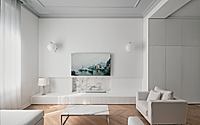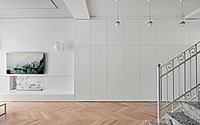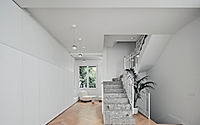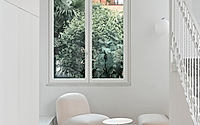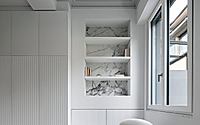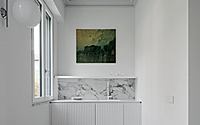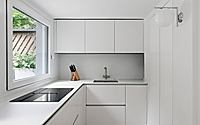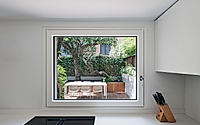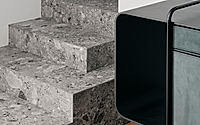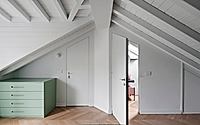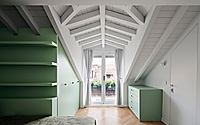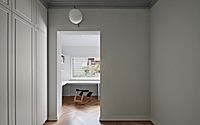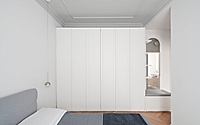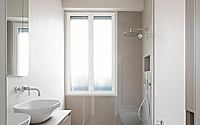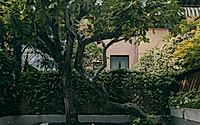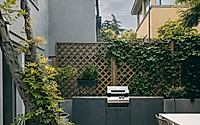Volpedo: A Peek Inside Milan’s Modern Minimalist Marvel
Located in Milan, Italy, Volpedo is a house designed by Luca Campo Reale Studio in 2023. It embodies modern minimalism, transforming traditional living with its simple yet striking design. This residence showcases elegant interiors, seamless functionality, and an outdoor area that highlights the beauty of Milanese architecture.














About Volpedo
Discovering Volpedo: A Fusion of Modernity and Tradition
Nestled in the bustling heart of Milan, the Volpedo house stands as a testament to contemporary design. Crafted in 2023 by Luca Campo Reale Studio, the residence redefines modern living with its tasteful minimalism. A journey through its rooms reveals a deliberate blend of form and function designed to enchant and fascinate.
Elegant Interiors: Where Less is More
The living space unfolds in a display of purity, with crisp lines accentuating a serene white palette. Light bathes the room, highlighting a striking art piece that offers a splash of color against the immaculate walls. The furniture, a study in geometric simplicity, invites residents to immerse themselves in understated luxury.
Transitions within Volpedo are seamless, as evidenced by the staircase’s graceful ascent. Here, form meets function; the stairway doubles as an architectural feature while leading to the house’s private quarters. The hallway gives way to a comfortable nook, where a verdant view outside the window forms a natural tapestry.
A Symphony of Spaces
Each room follows the house’s cohesive theme of tranquil elegance. The bedroom offers a sanctum with its muted tones and bespoke cabinetry creating an aura of spacious tranquility. The minimalist approach continues in the kitchen, where clean lines and functional design reign supreme.
The attic area under the sloping roof is a masterpiece of spatial optimization, offering cozy alcoves for rest and creativity. Even the bathroom, with dual vanities and modern fixtures, adheres to the home’s aesthetic of sleek functionality.
As the exploration concludes in the intimate outdoor area, the Milanese sun filters through lush canopies, casting dappled shadows on the wooden deck. It’s a space designed for reflection or social gatherings, a fitting epilogue to the narrative of Volpedo—a house not merely designed but carefully composed for the discerning dweller.
Photography by Luca Argenton
Visit Luca Campo Reale Studio
