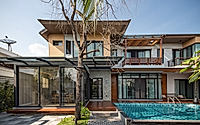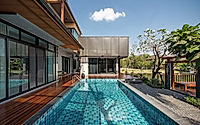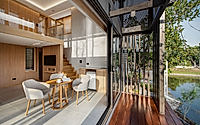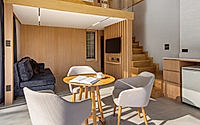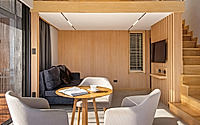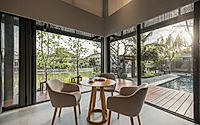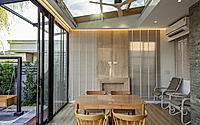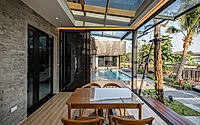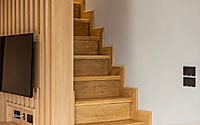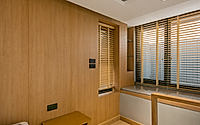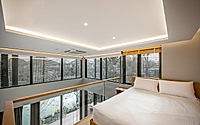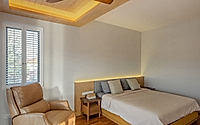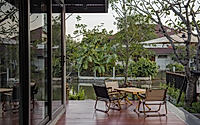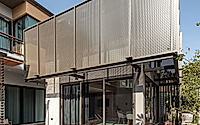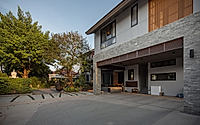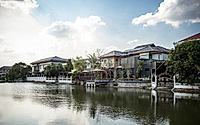Chuan Chuen House Renovation: Transforming Waterside Living in Bangkok
Discover the Chuan Chuen House Renovation in Bangkok, Thailand— a private house reimagined by S+S Architects in 2023. Experience how dual-functional spaces connect seamlessly to nature and modern living through a glass house and a unique mezzanine sleeping quarter, blending interior elegance with the tranquility of waterside views.











About Chuan Chuen House Renovation
A Harmonious Blend of Nature and Modernity
Nestled in the serene Chuan Chuen village of Bangkok, the Chuan Chuen House stands as a testament to thoughtful renovation and design. S+S Architects, tasked with its third renovation in 2023, focused on enhancing the home’s connection with its beautiful waterside setting. Their designs incorporate a glass house and a cleverly constructed one-and-a-half-floor guest bedroom, both of which embrace the natural surrounding without compromising modern comfort.
Revolutionizing Space with a Glass House
The renovation’s cornerstone, the glass house, redefines the concept of living spaces. By maximizing window openings adjacent to the garden and swimming pool, it fosters a seamless indoor-outdoor connection. The ingenious addition of a glass roof, complemented by an electrical roof curtain, invites nature in while offering control over sunlight exposure. This space serves as a perfect backdrop for relaxation amidst greenery and water, epitomizing living in harmony with nature.
Elevated Comfort in a Mezzanine Guest Bedroom
The guest bedroom, skillfully designed over one and a half floors, merges functionality with aesthetic appeal. The lower level features a cozy sitting area that extends into a wooden veranda by the water, enhancing the home’s interaction with its natural environment. Above, a light-weight mezzanine sleeping quarter offers an intimate retreat, capitalizing on the house’s structure to provide both comfort and a scenic lake view.
A Sustainable Approach to Modern Challenges
Addressing the challenges of a waterside location, S+S Architects has incorporated aluminum shading panels to mitigate heat without sacrificing the view. This balanced approach ensures the house remains comfortable and energy-efficient throughout Bangkok’s sunny periods.
The Chuan Chuen House Renovation is not just a testament to S+S Architects’ innovative design but also reflects a synergy between Golf Kris’s interior design mastery and the homeowner’s landscape vision. The result is a home that stands as a beacon of modern living, seamlessly integrated with the natural beauty of its waterside setting.
Photography by Pornpanit Intapat
Visit S+S Architects
