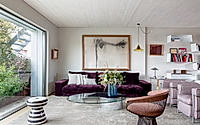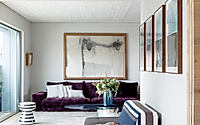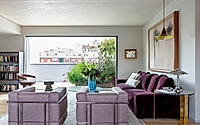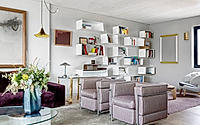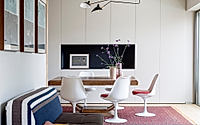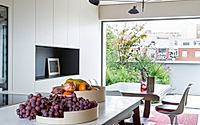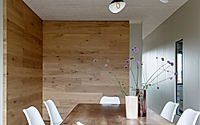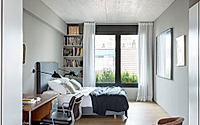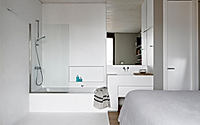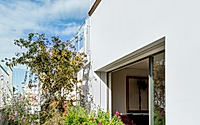ÁRV8: Ábaton’s Vision of Eco-Friendly Urban Living
Discover ÁRV8, Madrid, Spain’s pinnacle of multi-unit housing, designed by Ábaton in 2019. This structure stands out not just for its height but its innovative use of cross-laminated timber, enhancing both sustainability and energy efficiency. Each of the three unique homes within reflects a commitment to open, versatile spaces with a seamless indoor-outdoor transition, setting a new standard in urban living.

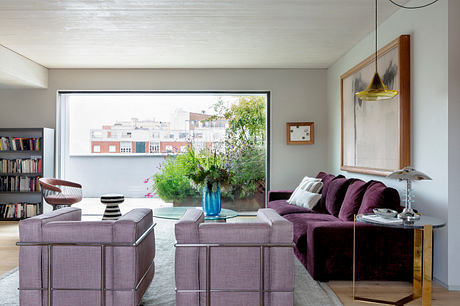
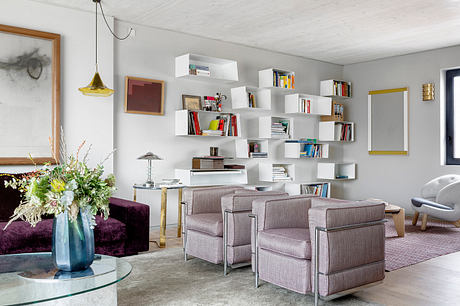
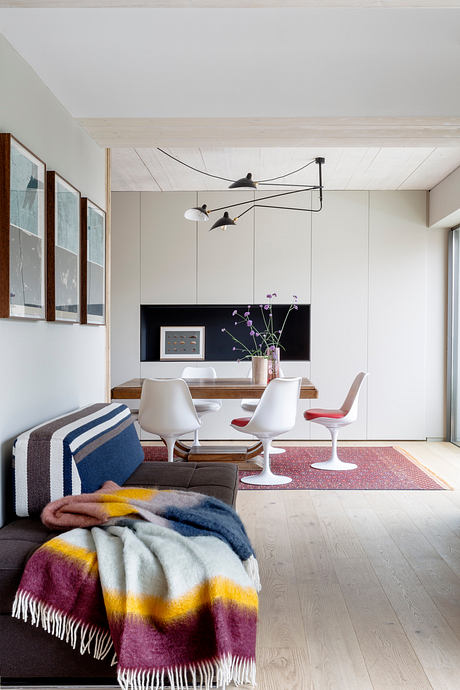
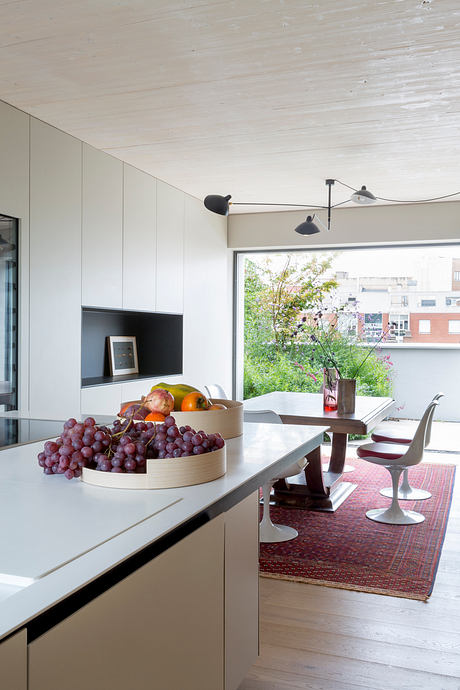
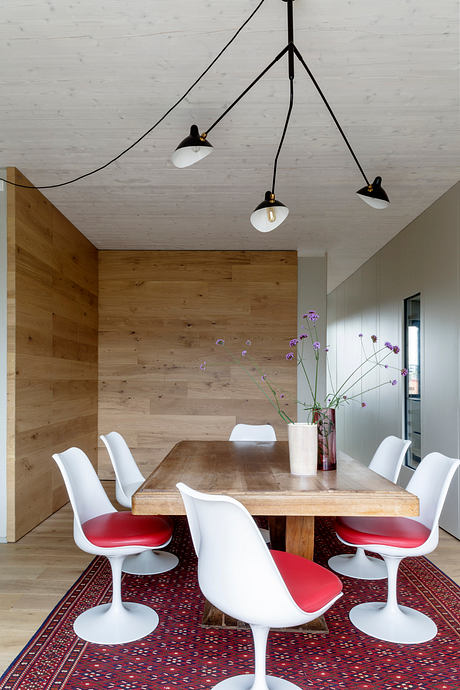
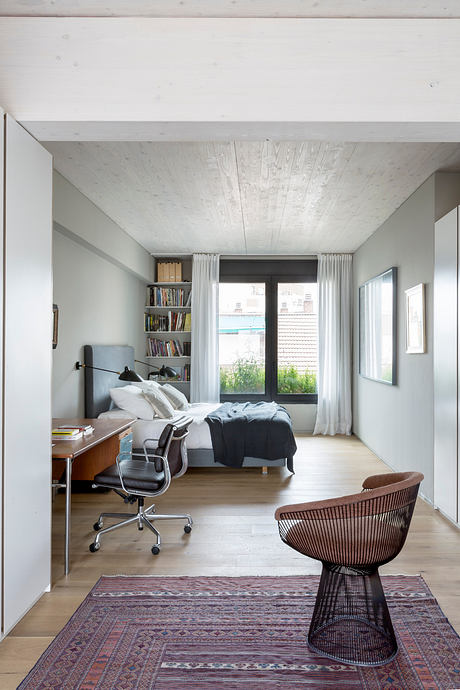
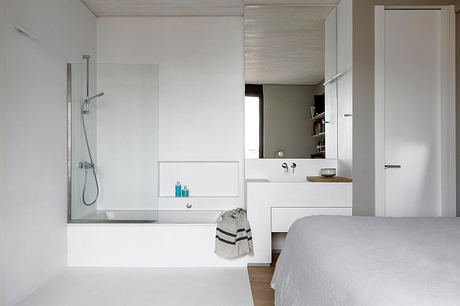
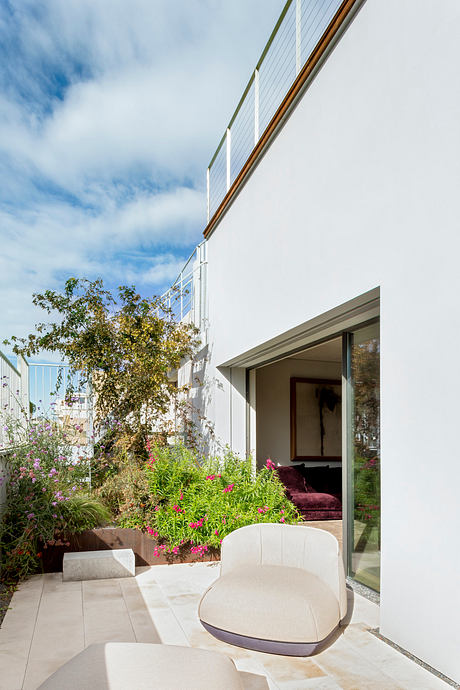
About ÁRV8
ÁRV8: Redefining High-Rise Living with Sustainable Architecture
ÁRV8 stands as a beacon of sustainability and innovative design in Madrid, engineered by the acclaimed Ábaton team. Marking a significant stride in eco-conscious construction, this seven-story marvel boasts a structural composition of cross-laminated timber (CLT), a material choice that dramatically elevates the building’s energy efficiency while significantly reducing waste and carbon footprint. With its impressive stature, ÁRV8 is not merely about breaking records but setting new benchmarks in sustainable urban living.
Each of the three dwellings housed within the building’s timber frame presents a unique layout, meticulously tailored to meet the specific desires and needs of its occupants. This customization extends to the building’s façade, where a rhythmic arrangement of openings mirrors the internal spatial configuration, adding a layer of dynamism to its exterior.
Seamlessly Merging Design with Sustainability
Ábaton’s signature design ethos—emphasizing open, versatile spaces that fluidly connect the indoors with the outdoors while minimizing underused areas—is vividly embodied in ÁRV8. The structural use of timber does not stop at mere functionality; it is also treated to double as a finish for ceilings and walls, showcasing the material’s aesthetic and sensory qualities. Its thermal and acoustic insulation properties, coupled with its capacity to act as a carbon sink, underscore timber’s pivotal role in addressing diverse architectural and environmental challenges. Furthermore, complementing the timber structure, the building is enveloped in up to 18 cm (approximately 7 inches) of external or internal insulation, enhancing its energy performance.
Constructed entirely from certified cross-laminated timber resting on a concrete foundation and basements, ÁRV8 epitomizes efficiency in material usage. The prefabrication process of the timber panels, perfected through numerical control machining, minimizes material waste, embodying a commitment to environmental stewardship.
A Visually Striking Addition to Madrid’s Urban Landscape
ÁRV8 disrupts the conventional urban fabric with its bold façade, featuring corrugated zinc sheets punctuated by strategically placed openings that animate the structure’s surface. The choice of authentic material finishes—wood, stone, and continuous surfaces—speak to Ábaton’s fluid spatial language, with some homes boasting dramatic double-height spaces where the structural timber is prominently displayed. These elements, together with the adoption of an aerothermal HVAC system, complement ÁRV8’s sustainable profile, merging environmental efficiency with sophisticated design to offer an unprecedented living experience in the heart of Madrid.
Photography by Juan Baraja
Visit Ábaton
