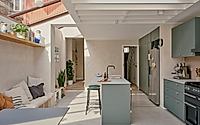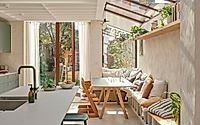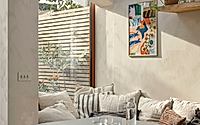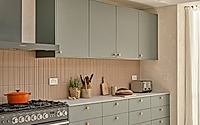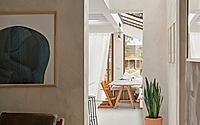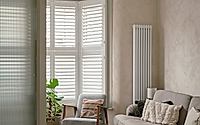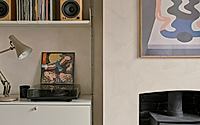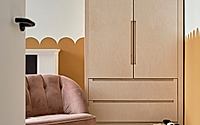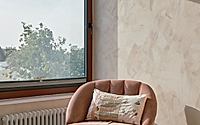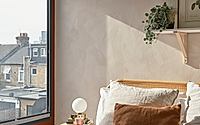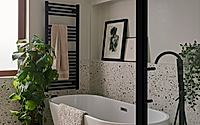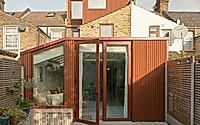Corrugated House: Transforming London’s Victorian Town-House
Discover the Corrugated House in Leyton, London, a stunning creation by Mike Tuck Studio. This four-bedroom Victorian terrace underwent extensive remodeling to meet the needs of a modern family, featuring a spacious kitchen/dining area, bespoke interior design, innovative materials, and a garden transformation.
Set in the UK in 2021, this house is an architectural testament to blending tradition with contemporary flair.

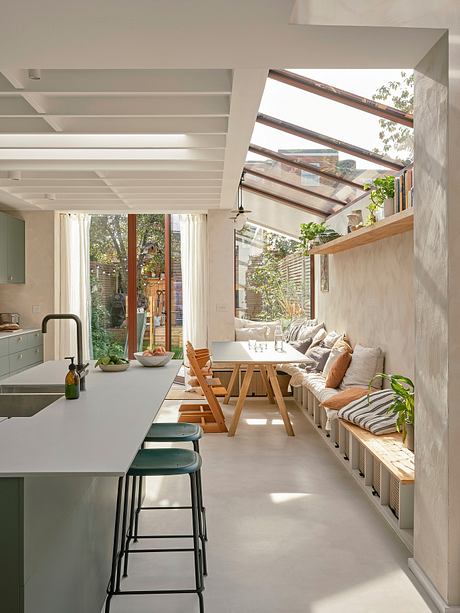
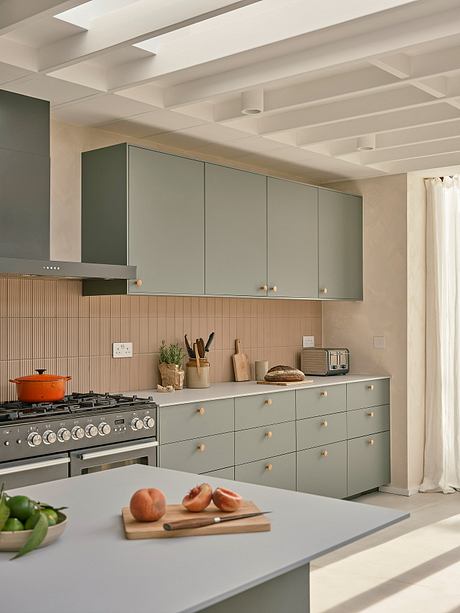
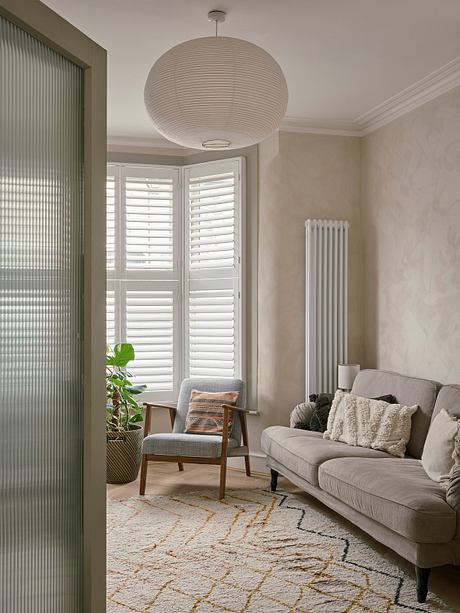


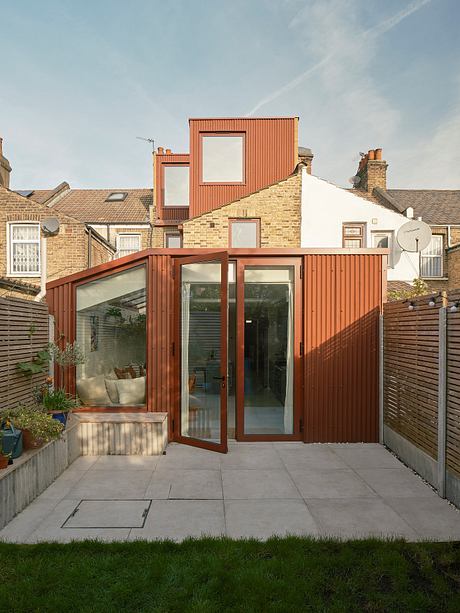
About Corrugated House
Reviving Victorian Charm with a Modern Twist
In the heart of Leyton, London, the Corrugated House stands as a testament to the harmonious blend of historic charm and contemporary design. Mike Tuck Studio took on the challenge of remodeling a four-bedroom Victorian town-house, transforming it into a space that caters to the dynamics of modern family life. The initial structure, while rich in history, lacked the connectivity and spatial alignment needed by its residents, Tom and Ellie, who envisioned a home that balanced practicality with aesthetic appeal.
A Collaboration of Ideas and Innovation
The design process was inherently collaborative, with a keen emphasis on meeting the couple’s specific needs: a luminous kitchen/dining area, an L-shaped dormer for added space, a modernized family bathroom, and a rejuvenated garden space. The project’s standout feature, a striking red corrugated cement board façade, not only satisfied the local development constraints but also created a visual and textural continuity between the new and the existing parts of the house. This innovative use of materials underpinned the project’s ethos, merging functionality with a distinctive architectural language.
Inside the Corrugated House: Where Function Meets Elegance
Internally, the house reveals a bespoke kitchen, an ingenious adaptation of Ikea elements, designed to optimize budget without sacrificing quality. The walls, coated in lime plaster with a paddle-brushed finish, capture the natural light, enhancing the overall ambiance. The choice of Mandarin Stone’s Terrazzo Nouveau for the bathrooms in soft peach and pink tones, along with the graphite hue in the downstairs WC, speaks volumes of the attention to detail that went into every corner of the house. The kitchen splashback, with its fluted tiles in dusty pink, echoes the exterior’s corrugated theme, creating a cohesive visual narrative throughout the home.
A Garden That Mirrors the Home’s Architectural Ethos
The exterior space of the Corrugated House continues the theme, displaying fluted concrete slabs that craft a unique garden bench, mirroring the corrugated façade. This deliberate design choice not only enhances the outdoor aesthetic but also strengthens the connection between the indoor and outdoor living spaces, embodying the project’s goal of creating a timeless, yet playful, residence.
Through the Corrugated House, Mike Tuck Studio showcases the potential of thoughtful architecture to revitalize and redefine the concept of family living, making it a landmark project in Leyton, London.
Photography by Luca Piffaretti
Visit Mike Tuck Studio
