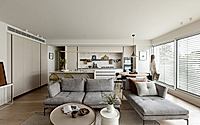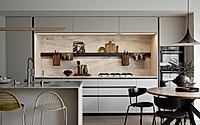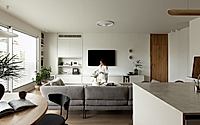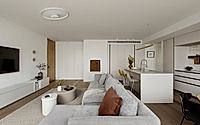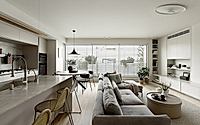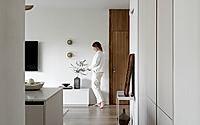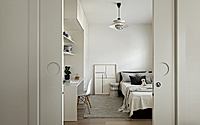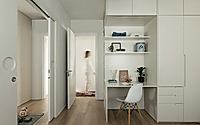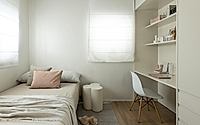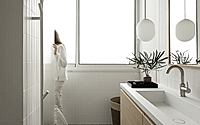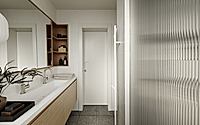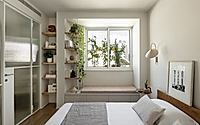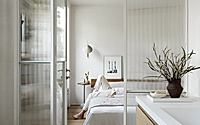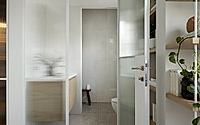ST5 Residence: Transforming Space with Minimalist Design in Tel Aviv
Discover how Meirav Galan Architect (MGA) redefines modern family living in the ST5 Residence, a 125-sqm apartment nestled in a 1960s building in Tel Aviv, Israel. Designed in 2023, this renovation project embodies minimalist elegance, reimagining space with natural light, a calm color palette, and thoughtful design details to create a serene oasis for a young family.

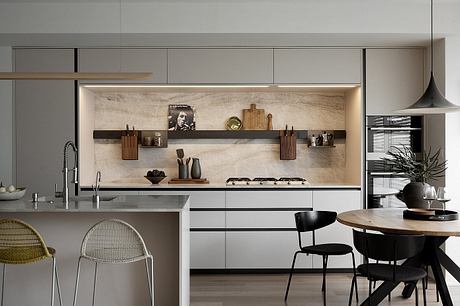
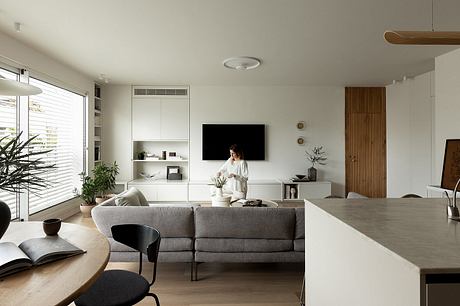
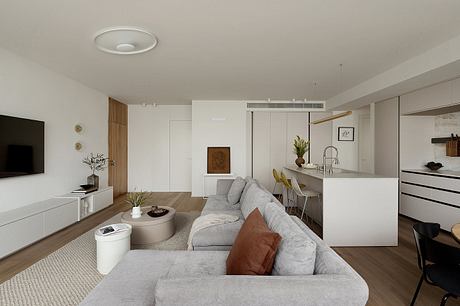
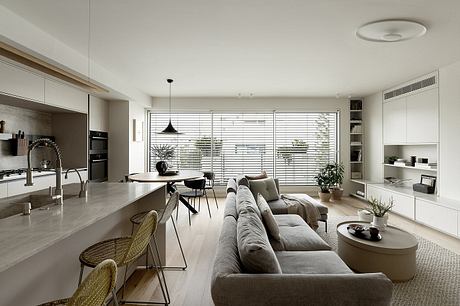
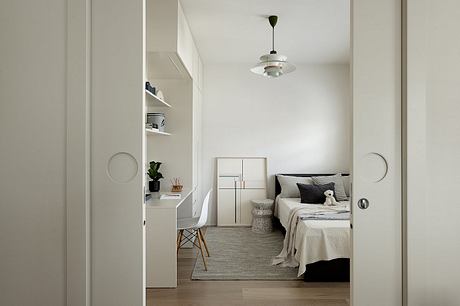
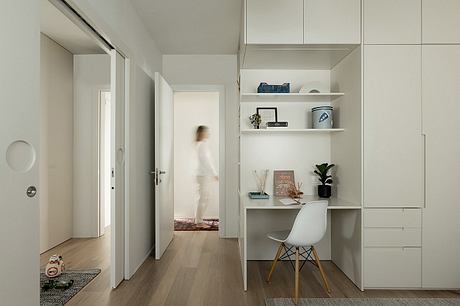
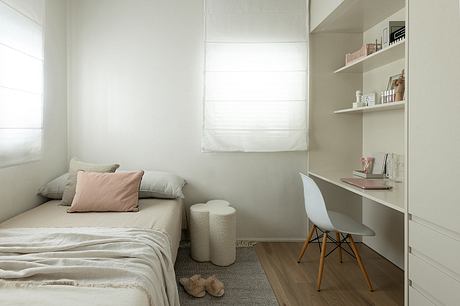
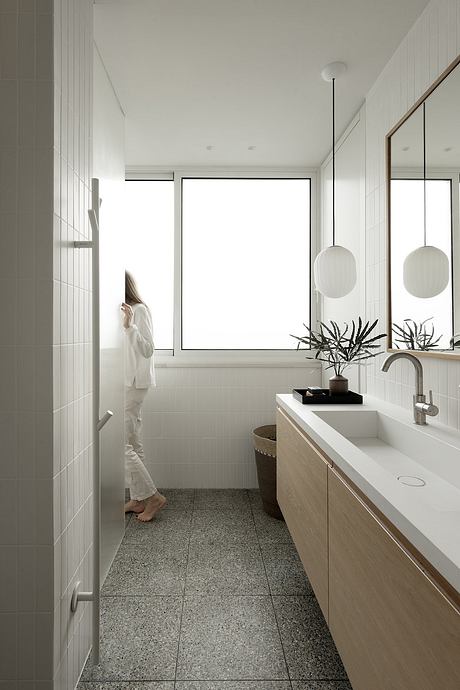
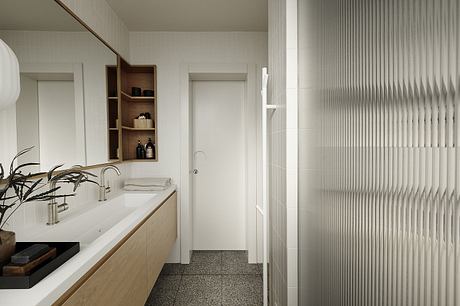
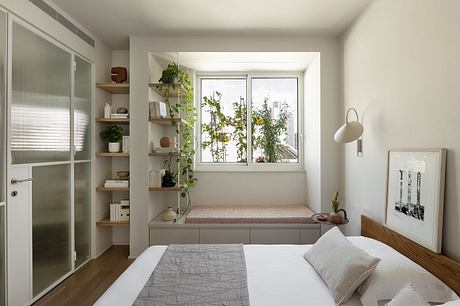
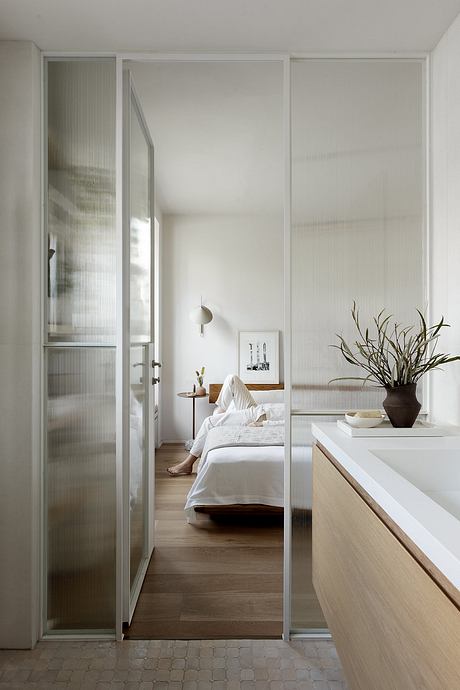
About ST5 Residence
A Serene Transformation in the Heart of Tel Aviv
Meirav Galan Architect (MGA) has masterfully reinvented a 125-sqm (1,345 sqft) apartment in Tel Aviv for a growing family. Once dilapidated, with obstructive bulky furniture and dated décor, this 1960s apartment now thrives as a beacon of minimalist design and serene living. The ST5 Residence unfolds as a narrative of spatial rejuvenation, where every corner is thoughtfully crafted to harmonize with the lives of its inhabitants.
Minimalist Elegance Meets Functional Living
The apartment’s transformation began with the demolition of all internal walls, facilitating a fluid open-plan layout that integrates the living, dining, and kitchen areas. This reconfiguration not only optimizes the natural light through the wide windows but also incorporates unique lighting designs to dictate numerous atmospheric conditions. Each element, from the discreet air conditioning units to the meticulously chosen lighting fixtures, converges to form a space that epitomizes refined serenity.
Crafting Spaces for Children and Parents Alike
Three rooms, designated for the children, feature a shared bathroom and a clever connecting passage that enhances cohesion while respecting individuality. The twins’ rooms boast a double sliding door mechanism, allowing for both communal engagement and private retreats. Custom-designed furniture in these rooms integrates wardrobes, open shelves, and study areas, demonstrating an unwavering commitment to functionality and style. In contrast, the parents’ en-suite bedroom, distinguished by a tasteful iron and glass partition, offers a secluded sanctuary.
A Palette of Tranquility
The residence’s design language speaks in tones of tranquility, employing natural materials and a muted color palette that thrive under the envelope of Tel Aviv’s light. The foundation of this minimalist haven is the natural oak parquet, spanning variable lengths and widths that unify the apartment with a subtle yet profound elegance. Key focal points include the majestic “Taj Mahal” stone worktop in the kitchen and the bespoke entrance door, each consonant with the home’s harmonic spirit.
Bathrooms feature distinct design choices, with the parents’ space adorned in handcrafted pink-toned zellige tiles and the children’s in vibrant terrazzo and playful striped motifs, rounding off the home’s theme of serene yet playful modernity. Through each meticulously considered detail, the ST5 Residence stands as a testimony to the transformative power of architecture in crafting spaces that nurture calm and contentment amidst urban chaos.
Photography by Gidon Levin
Visit MGA | Meirav Galan Architect
