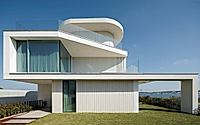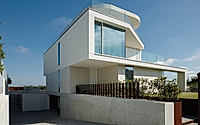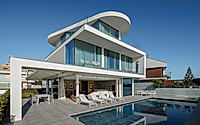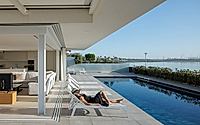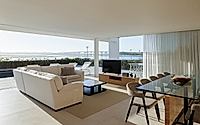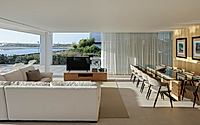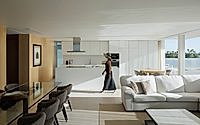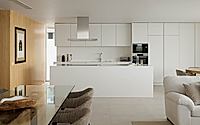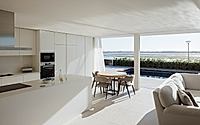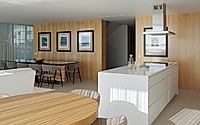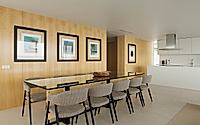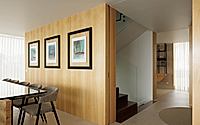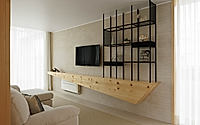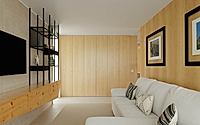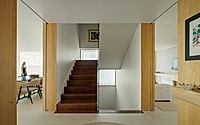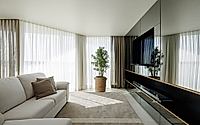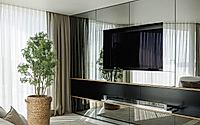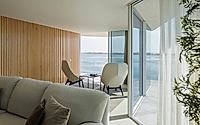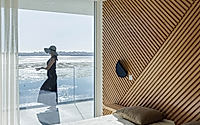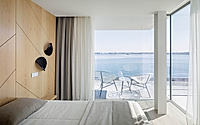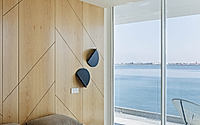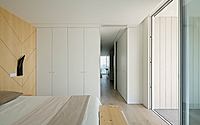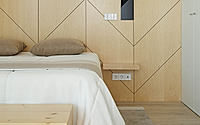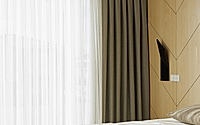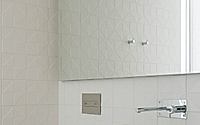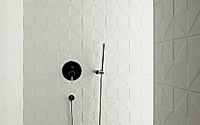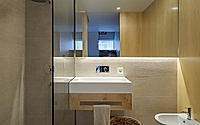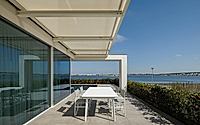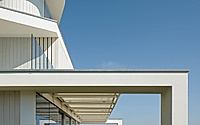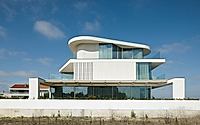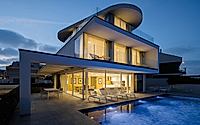Moradia JD2: Blending Indoor Comfort with Rugged Coastlines
Discover the elegance and serenity of Moradia JD2, designed by Rui Rosmaninho in Ílhavo, Portugal. This contemporary house perfectly marries minimalist design with the natural beauty of its beachside location. Crafted for a modern lifestyle, its use of natural light, local materials, and indoor-outdoor living spaces epitomize comfort and aesthetic quality.















About Moradia JD2
Exploring the Unique Design of Moradia JD2
Designed by Rui Rosmaninho in 2023, Moradia JD2 stands as a testament to minimalist and contemporary architecture, nestled against the picturesque backdrop of the Ílhavo beaches and Aveiro’s estuary in Portugal. The client, an entrepreneur in the ceramic industry, sought a modern dwelling that blends aesthetic quality with minimalist design. Moradia JD2 rises to this occasion, integrating the landscape into its very essence through strategic use of natural light, open spaces, and material selection influenced by the proximity to the sea.
A Fusion of Outdoor and Indoor Spaces
The exterior of Moradia JD2 showcases a thoughtful choice of materials like concrete, corten steel, and ceramic, ensuring low maintenance while echoing the colors and textures of its coastal setting. The ceramic slats on the outside are a contemporary nod to the region’s traditional “palheiros”, offering vertical stripes that mirror the local architectural heritage. This choice not only respects the visual language of the area but also withstands the marine climate’s rigors.
Inside Moradia JD2: A Sanctuary of Light and Space
Inside, the house unfolds into a haven of comfort and relaxation, with a palette dominated by whites, beiges, and light woods. Rough-hewn wooden elements appear as if carved from a single trunk, bringing an earthy, robust character to the serene interior. Flooring and surface materials extend the exterior’s themes indoors, creating a seamless blend that complements the expansive window views. In an innovative twist, ceramic surfaces inside mimic wallpaper, adding warmth and comfort to the modern home.
Bathrooms exhibit a white ceramic scheme, with diverse shapes and finishes introducing dynamism and uniqueness to each space, despite a similar layout. Designed to entertain family and friends, the house features custom-designed furniture, enhancing functionality and aesthetic appeal.
Moradia JD2 exemplifies how collaboration between architectural and interior design disciplines can result in a tranquil family retreat that reconciles rugged coastal beauty with contemporary living standards.
Photography by Ivo Tavares Studio
Visit Rui Rosmaninho
