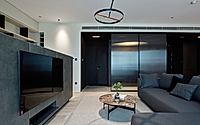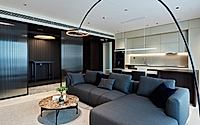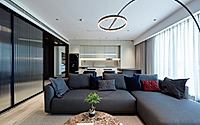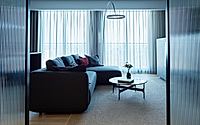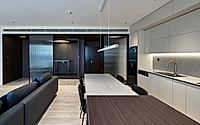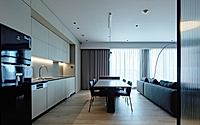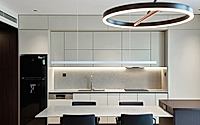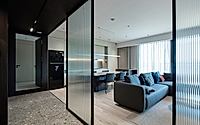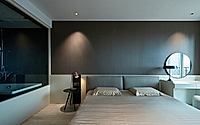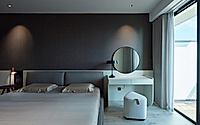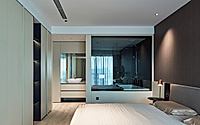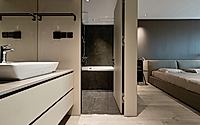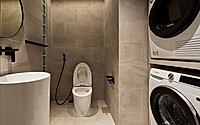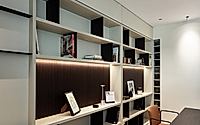A1208PP: Transforming a Hanoi Apartment with Yin and Yang Design
Located in Hanoi, Vietnam, A1208PP is an apartment redesigned by Flat6 Architects to embody the essence of comfort and spaciousness. The renovation, completed in 2023, transforms a traditional two-bedroom into a modern haven with a unique division of Yin and Yang spaces, incorporating a home office and a sacred space for worship, a rarity in Vietnamese apartments. This design not only meets the homeowner’s needs but also integrates Eastern philosophy into every corner, achieving a harmonious balance between light and dark.

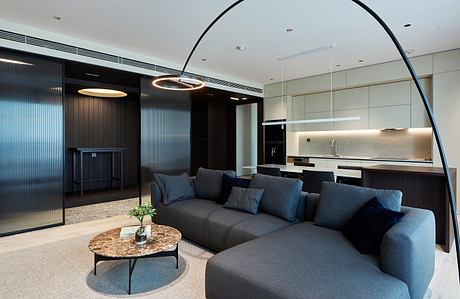
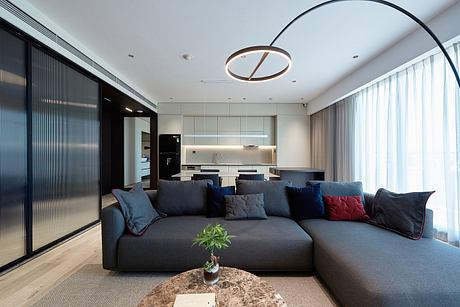
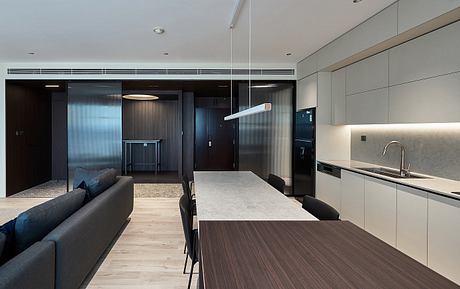
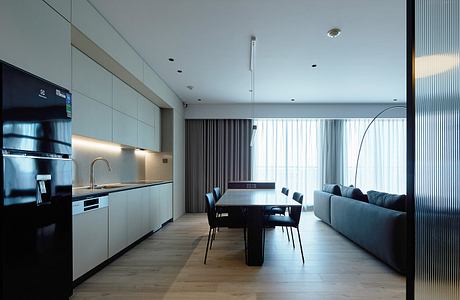
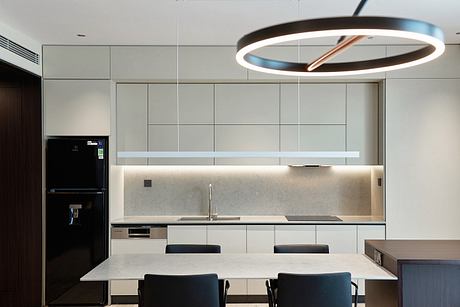
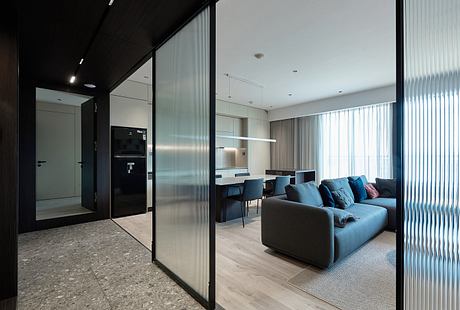
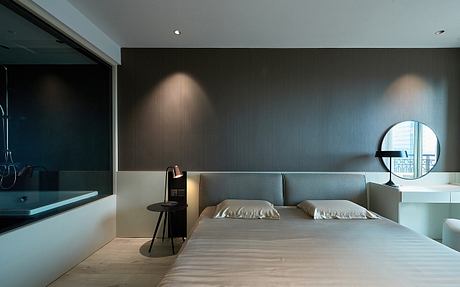
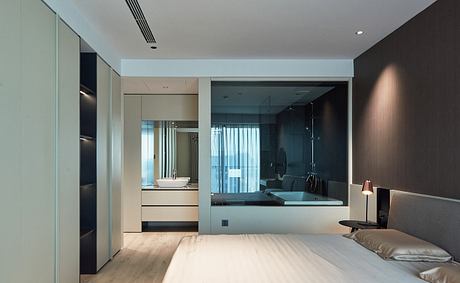
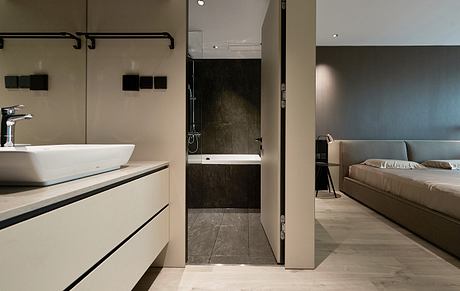
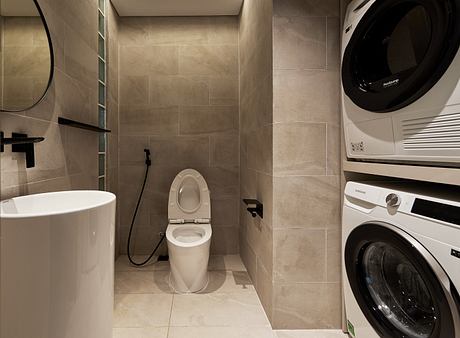
About A1208PP
A Modern Take on Traditional Space
Before its transformation, A1208PP was an outdated apartment, confined and dimly lit, with a conventional layout comprising two bedrooms, two bathrooms, a living room, and a cramped kitchen. In 2023, Flat6 Architects embarked on reinventing this space to align with the new owner’s vision of an ample, cozy living environment tailored to modern needs. This renovation project sought to condense the apartment into a one-bedroom format, incorporating a home office and meticulously designing a dedicated worship space – a feature uncommon in Vietnam’s urban residences.
Infusing Harmony with Yin and Yang
The design philosophy underpinning this renovation taps into the ancient Eastern principles of Yin and Yang, portraying the interdependence of opposing forces. The apartment now reveals a deliberate division into two distinct realms. The Yang sector thrives on openness and light, housing the main areas like the bedroom, kitchen, dining and living rooms, and the home office, all basking in natural sunlight. In contrast, the Yin portion, enveloping the entrance and the altar room, indulges in tranquility and discretion, characterized by dark wood and soft, moonlike lighting. A cleverly designed movable, striped glass wall separates these contrasting spaces, allowing for privacy in worship without severing the apartment’s cohesive aesthetic.
Embracing Contrasts to Create Balance
In remodeling A1208PP, Flat6 Architects not only aimed to fulfill the homeowner’s spatial requirements but also endeavored to craft an abode where contrasts coexist in harmony. This ambition manifests in the juxtaposition of light and dark, openness and enclosure, height and lowliness—each element speaking to the balance of yin and yang within the living space. The result is not just a remodeled apartment but a sanctuary where modernity meets tradition, and spatial needs meet spiritual fulfillment.
By compressing non-essential areas and reimagining the apartment’s layout, the architects achieved a clear, coherent spatial arrangement. A1208PP now stands as a testament to the power of design in balancing traditional Eastern philosophy with contemporary living needs, embodying a unique approach to interior design in the heart of Hanoi, Vietnam.
Photography by Minh Quang Pham
Visit Flat6 Architects
