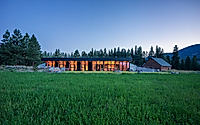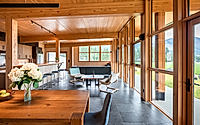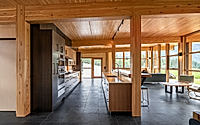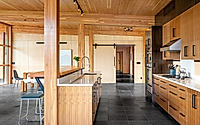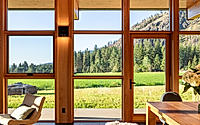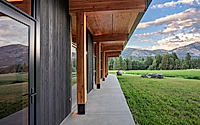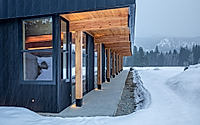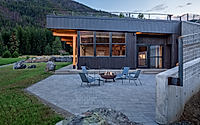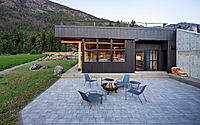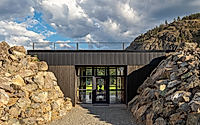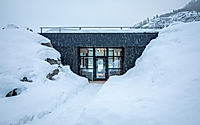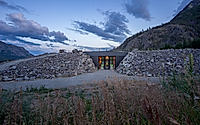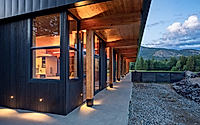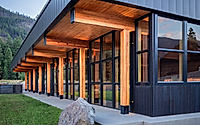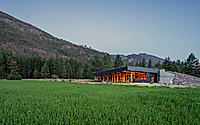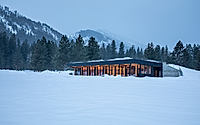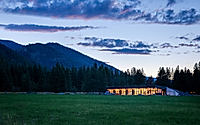Berm House: How It Defines Eco-Friendly Multi-Unit Housing
Discover Berm House in Mazama, Washington, designed by CAST Architecture in 2023. This multi-unit housing project combines modern design with eco-friendly principles. It serves as a common house within a mixed-income community, offering private and public spaces, optimized for solar exposure, and utilizing Passive House principles. Its design features include a post and beam structure, a CLT roof, and materials that blend with the natural landscape.

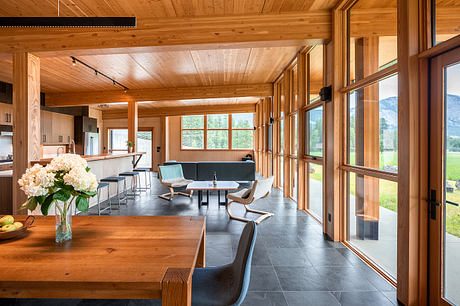
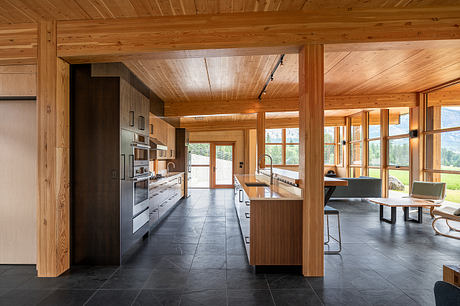
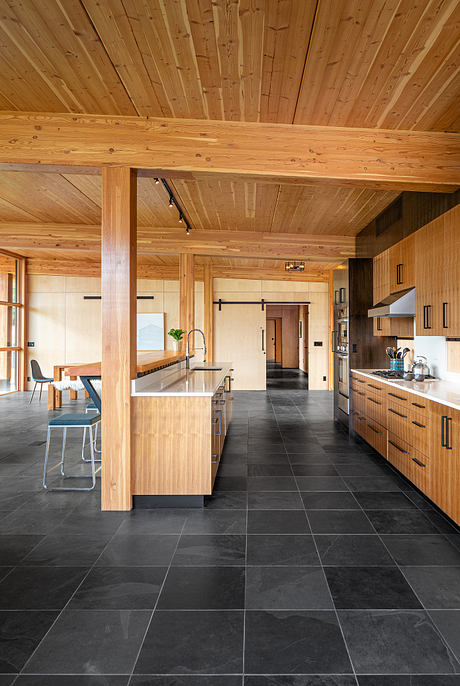
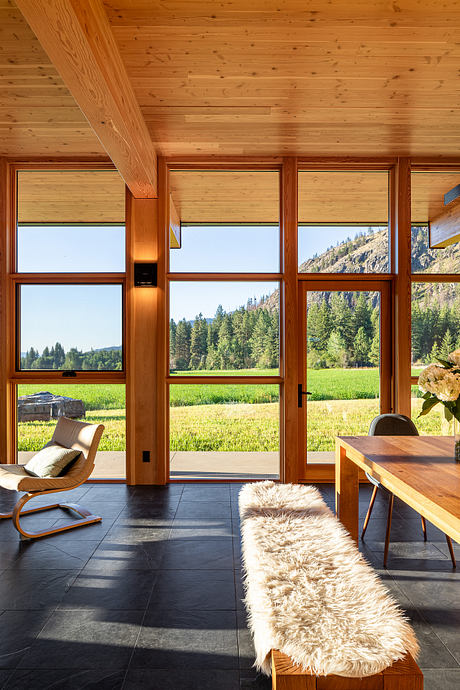
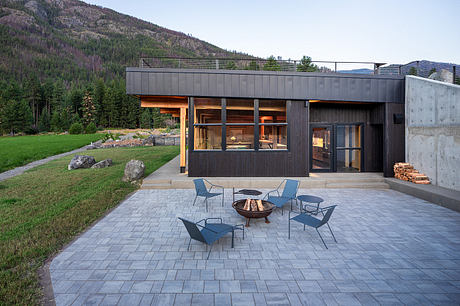
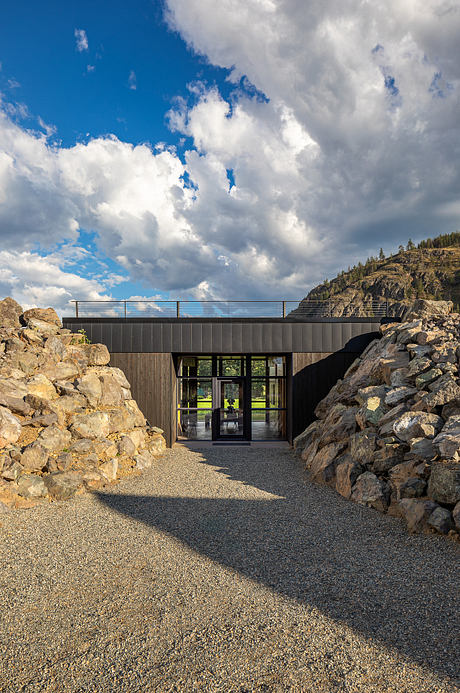
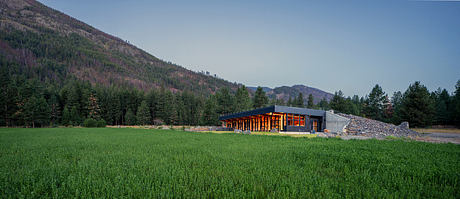
About Berm House
Innovative Design Meets Sustainable Living
Discover the Berm House, nestled in Washington’s scenic Methow Valley. This unique multi-unit housing project, designed by CAST Architecture, redefines community living with its blend of private residences and shared spaces. Set against the backdrop of verdant farmland, the Berm House integrates seamlessly into its environment, thanks to its south-facing orientation and strategic positioning behind a natural berm.
Harnessing the Power of Nature
The building’s design optimizes winter solar exposure while its extensive overhangs offer protection from snow and summer heat. Utilizing a post and beam structure with a CLT roof, the construction emphasizes sustainability through Passive House principles. Advanced air sealing, mechanical ventilation, and external insulation work together to minimize thermal bridges, ensuring a consistent indoor climate year-round. Additionally, the earthen roof not only enhances thermal mass but also provides protection against wildfires and a vantage point to enjoy the surrounding views.
A Blend of Private and Community Spaces
At the heart of the Berm House is the great room, designed as a central gathering space for the community to share meals and socialize. This space leads to an efficiently planned area containing three guest suites and a primary suite. The private and public spaces are well-differentiated, with utilities like the mechanical room and storage neatly arranged along the berm side.
Rich Material Palette and Sustainable Techniques
The interior boasts a warm material palette, with a variety of woods providing both functionality and aesthetic appeal. From the CLT ceiling to the dark hickory casework, the use of local timber adds character. Flooring in gray slate mirrors the mountain landscape outside, while blackened fixtures add a cohesive touch. The exterior showcases the durable shou sugi ban technique, with boulders from the site enhancing the natural integration.
Designed in 2023, the Berm House not only stands as an architectural marvel but also as a thriving example of sustainable and community-centric living in the heart of Mazama, Washington.
Photography courtesy of CAST Architecture
Visit CAST Architecture
