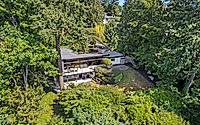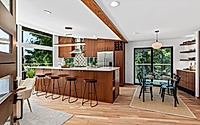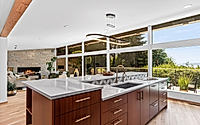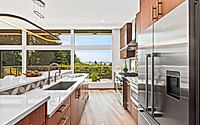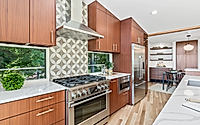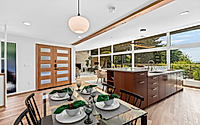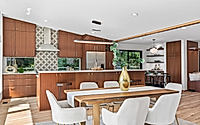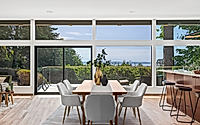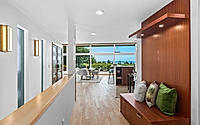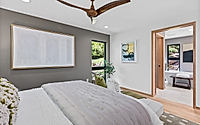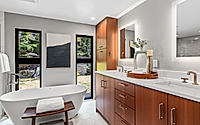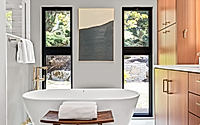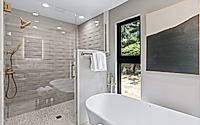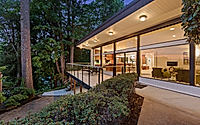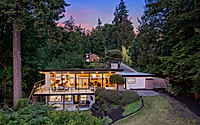Edmonds Midcentury Addition & Remodel by WAKEdesign
Immerse yourself in the Edmonds Midcentury Addition & Remodel, a WAKEdesign masterpiece in Edmonds, Washington, that redefines the essence of midcentury architecture. This house, with its elegant interplay of vintage charm and modern sophistication, offers a living experience that’s both a nod to the past and a step into contemporary luxury. Its design, a celebration of open spaces and natural light, showcases how classic midcentury aesthetics can meet today’s functional elegance.


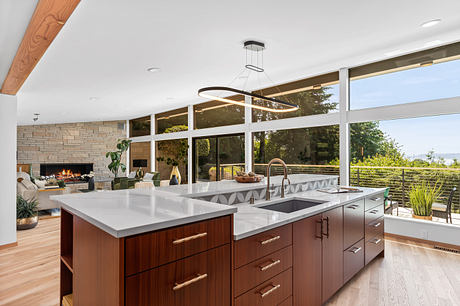
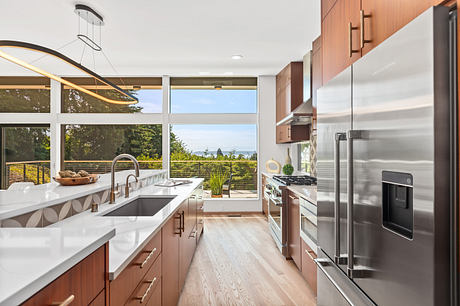
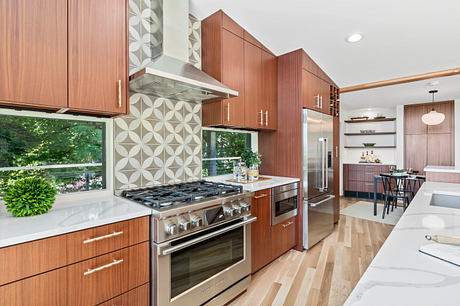
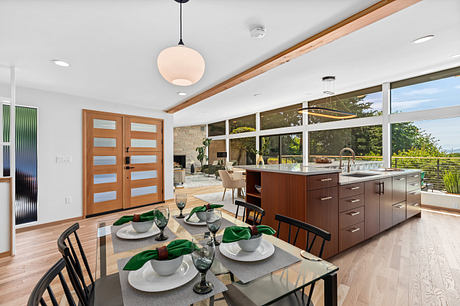
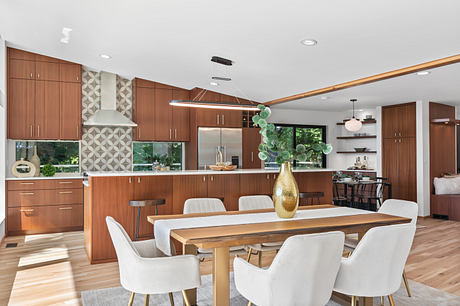
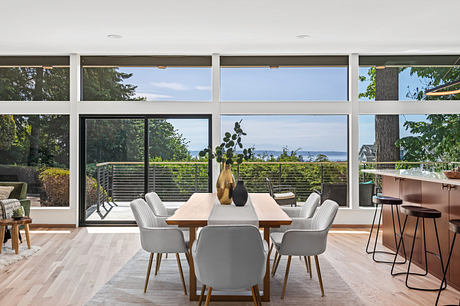
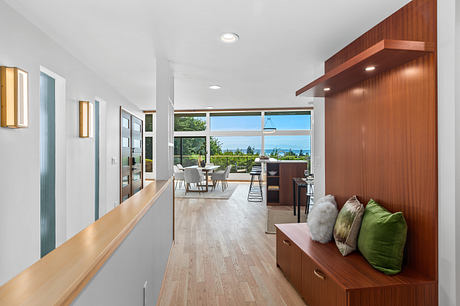
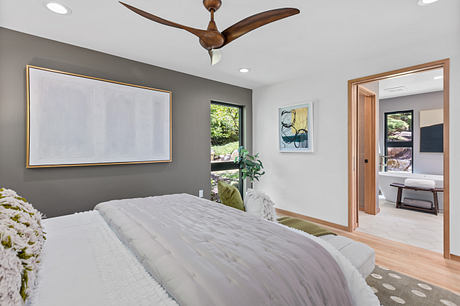
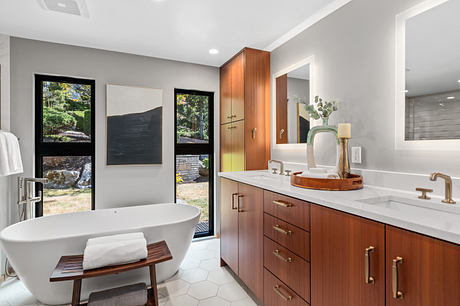
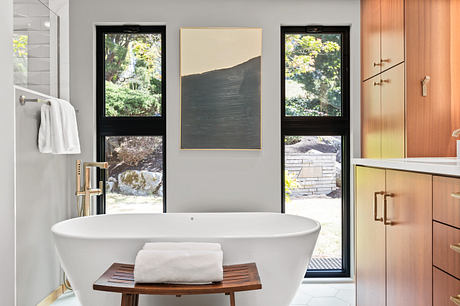
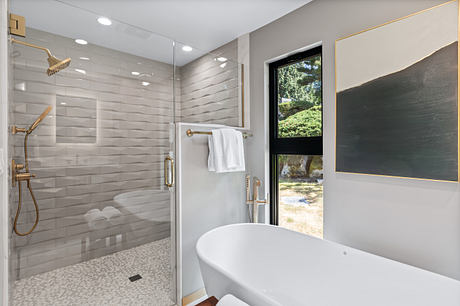
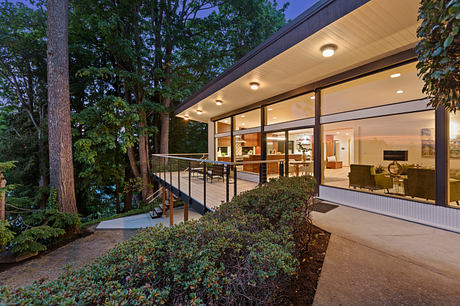
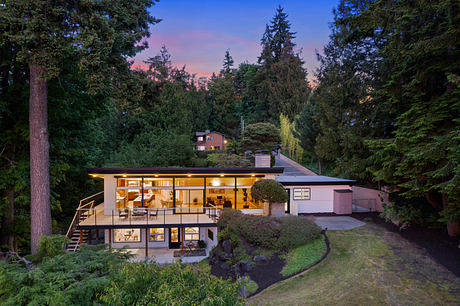
About Edmonds Midcentury
Welcome to the quintessence of midcentury modern design, where the Edmonds Midcentury Addition & Remodel by WAKEdesign stands as a paragon of timeless elegance fused with modern functionality. Nestled in the verdant locale of Edmonds, Washington, this exquisite house’s design pays homage to the iconic style of the mid-20th century, while adeptly catering to contemporary sensibilities.
A Harmonious Blend of Past and Present
As dusk unfurls its colors, the exterior of the home basks in the golden hour’s glow. A seamless transition from nature to the abode’s sleek lines invites guests inside. The structure’s flat planes and large glass windows articulate openness and an intimate connection with the surrounding greenery, embodying the midcentury’s architectural spirit.
Illuminating the Heart of the Home
Stepping inside, the kitchen — the heart of the home — exemplifies refined aesthetics and practical design. The expansive windows flood the space with natural light, while the smooth countertops and rich wood cabinetry resonate with WAKEdesign’s commitment to craftsmanship. Every corner is a testament to the house’s design lineage, thoughtfully upgraded for today’s lifestyle.
Adjacent to the kitchen, the dining area seamlessly connects, offering a space where functionality meets artistic flair. The furnishings echo the sleek lines and organic forms characteristic of the era, harmoniously blending with the modern finishes. This dining space serves not just as a place to gather, but as a living showcase of design history.
Transitioning into the living room, the fireplace anchors the space, surrounded by stone that stretches up, adding warmth and texture. The interior’s fluid layout encourages conversation and relaxation, with furnishings that speak to both comfort and style. It’s a room where each element is carefully chosen to complement the home’s architectural integrity.
Personal Sanctuaries
The bedrooms offer a tranquil retreat, where soft textures and a serene palette create a restful ambiance. Here, the blend of midcentury and contemporary design elements is nuanced, from the sleek lines of the furniture to the modern artwork that adorns the walls.
In the bathrooms, luxury and simplicity coexist. Clean lines, a soothing neutral color scheme, and golden fixtures reflect a spa-like quality. Views of the outdoors are framed like living paintings, ensuring a serene start to the day.
Finally, the culmination of indoor-outdoor living is epitomized on the deck, where the boundaries between inside and out blur. The deck is not merely an addition but an essential part of the living space, where one can fully immerse in the beauty of Edmonds, Washington.
Through this narrative, the Edmonds Midcentury Addition & Remodel by WAKEdesign reveals itself as more than just a living space. It is a carefully curated experience that honors its midcentury roots while embracing the comforts of modernity, a true gem in the realm of American architecture and design.
Photography by Missy Palacol Connell / JMC Visuals
Visit WAKEdesign
- by Matt Watts