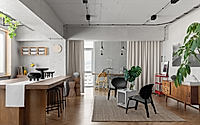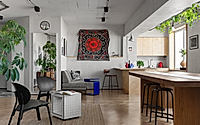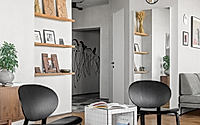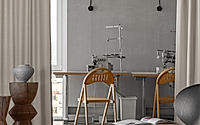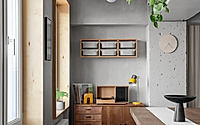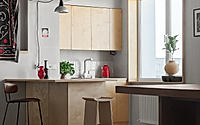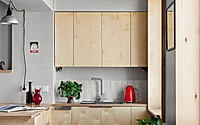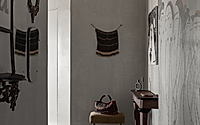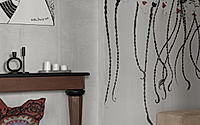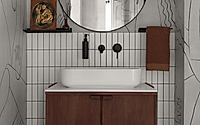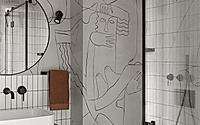Apartments on Tulebayeva by Viktoriya Azerbaeva
In the heart of Almaty, Kazakhstan, the Urban Studio-Atelier Apartments on Tulebayeva, envisioned by Viktoriya Azerbaeva, epitomizes contemporary design. This fusion space, where artistry meets urban living, reflects the city’s dynamic spirit through its innovative use of form and function.










About Apartments on Tulebayeva
Transforming Spaces: Victoria Azerbayeva’s Creative Journey
Fashion designer Victoria Azerbayeva, with a keen eye for interior design, embarked on a journey with her flat initially meant for rental. However, upon receiving the keys, she pivoted, transforming it into her atelier. This space evolved, attracting the creative class and businesses for various events such as photo shoots and master classes.
A Flat with a Story to Tell
The flat’s unique charm begins with its floors. In the hallway, bathroom, and storage room, craftsmen laid chiselled breccia marble floors (with underfloor heating), reminiscent of post-Soviet aesthetics. Multicoloured marble and onyx floors shimmer, captivating visitors. Furthermore, a mural by artist Guzel Zakir (@guzelzakirart) adorns the hallway, surrounded by vintage furniture and decor, sourced locally online. Svetlana Malchikova (@svetallinka), an expert in furniture restoration from Almaty, meticulously handcrafted all vintage pieces.
Victoria chose an open-plan layout, enclosing only the bathroom and storage room. The interior doors, made from budget-friendly mdf and standing at 220cm (approximately 7 feet), blend seamlessly into the walls, thanks to clever craftsmanship.
A Bathroom Like No Other
In the bathroom, craftsmen applied the same plaster as the rest of the flat, reserving tiles for wet areas. A vintage bar repurposed as a cabinet for the sink and a vintage chandelier add character to the room.
Upon entering the main area, visitors are greeted by oak parquet flooring, sourced used and in good condition from a local marketplace. A local handyman prepared the parquet, removing all traces of glue. Walls feature Rothband plaster with a lacquer finish, and instead of traditional skirting, a shadow skirting board adds a modern touch.
The Heart of the Home: The Kitchen
The kitchen, integrated into the common area, stands out with handmade tiles by ceramicist Sanim (@rizabowl). A bar separates the space, doubling as a dining table. Near the window, hanging planters with auto-watering systems bring life to the concrete ceiling, fulfilling Victoria’s vision of incorporating greenery.
A New Chapter for the Atelier
After the atelier’s transformation, it quickly gained popularity, hosting various events and shoots. Since “Apartment on Tulebaeva” opened, it has become a hub for creativity, from markets to photo shoots and master classes, proving Victoria’s venture into interior design a resounding success.
Photography by Roman Yakunin
Visit Viktoriya Azerbaeva
- by Matt Watts