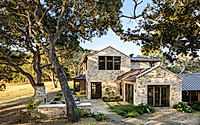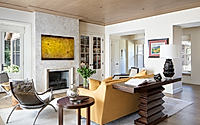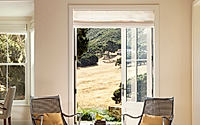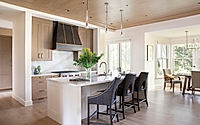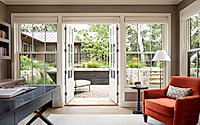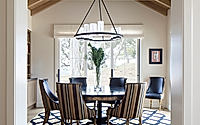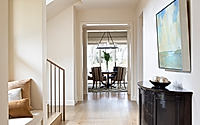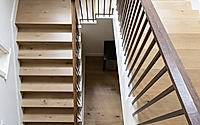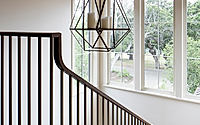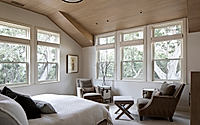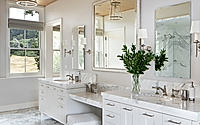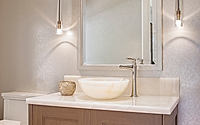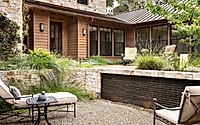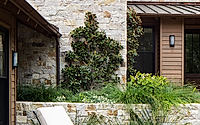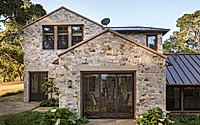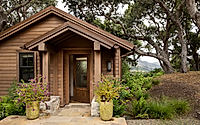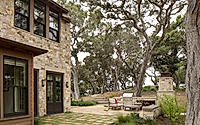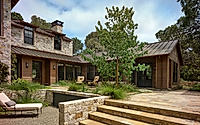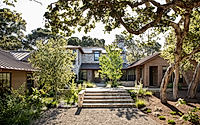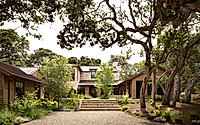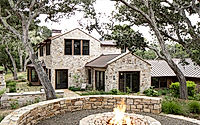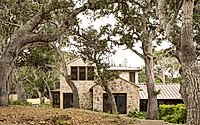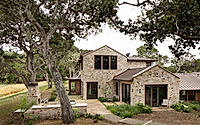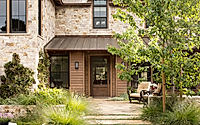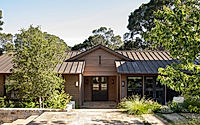Santa Lucia Preserve 5 by Richard Beard Architects
In the serene expanse of Carmel Valley, California’s Santa Lucia Preserve 5 stands as a testament to contemporary elegance and sustainable design. Created by Richard Beard Architects and Susan Williams, this modern English cottage offers a luxurious escape within a sprawling 20,000-acre oak grove, skillfully harmonizing with the wild beauty of its setting.
It’s a perfect marriage of refined architecture and natural tranquility for those seeking a sophisticated, yet grounded lifestyle.

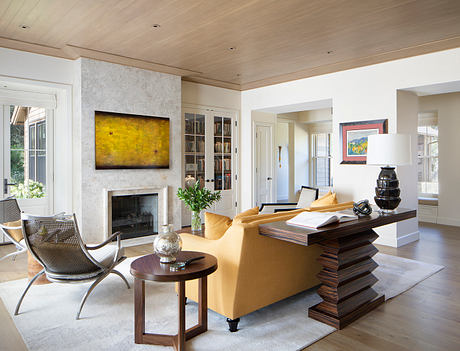
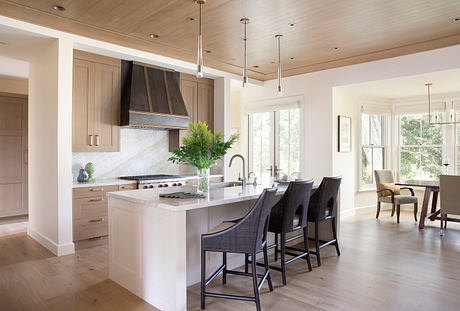
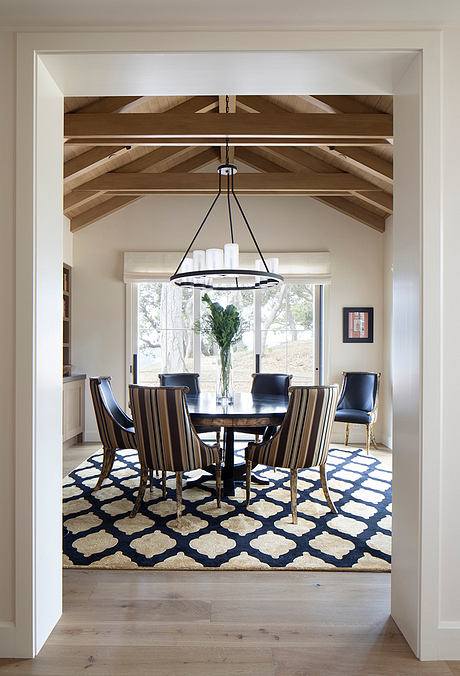
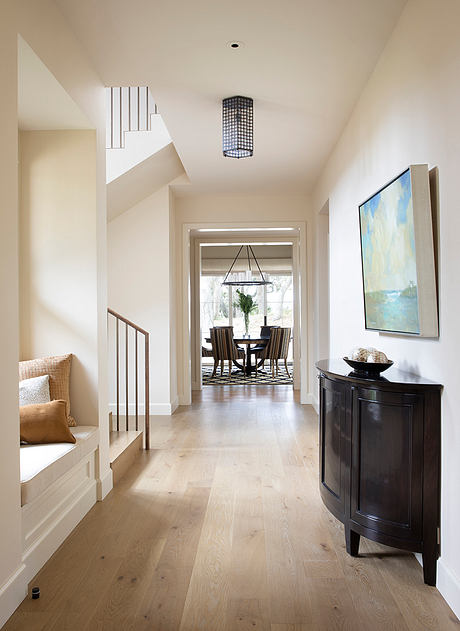
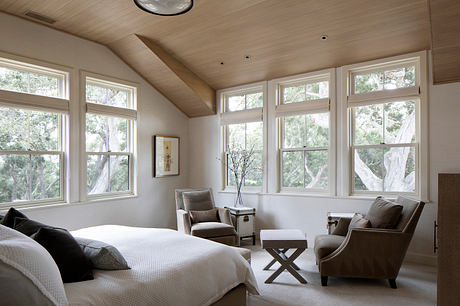
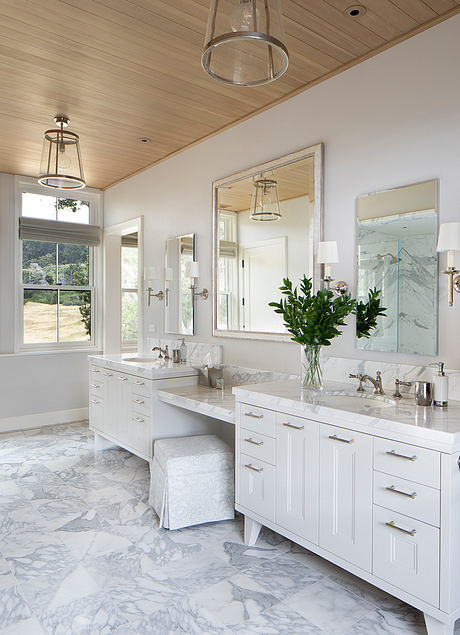
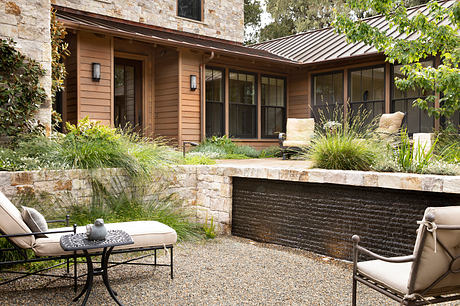

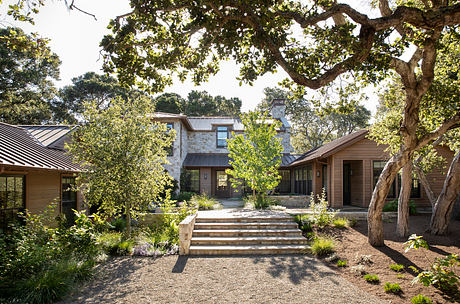
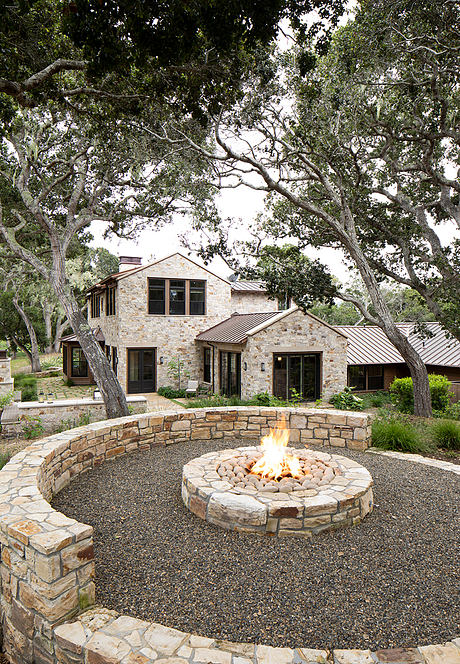
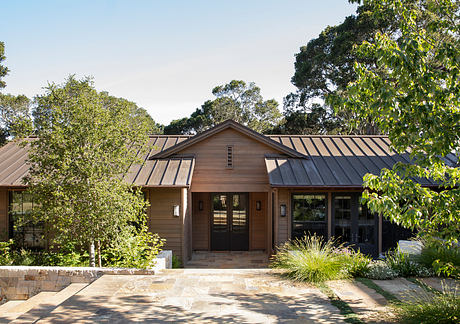
About Santa Lucia Preserve 5
Embracing Nature’s Canvas
Tucked away in the heart of Carmel Valley, California, Santa Lucia Preserve 5 emerges as a contemporary gem, exquisitely crafted by Richard Beard Architects and Susan Williams. Conceived in the timeless tradition of an English cottage, this project nestles within a 20,000-acre expanse, near the enchanting Carmel by the Sea. Here, the home’s exterior—a symphony of wood, stone, and copper—melds into the oak grove, blurring the lines between man-made and natural. The design, bearing the hallmarks of 2023, pays homage to the land’s wild beauty while catering to the modern dweller’s desire for a retreat in nature.
A Courtyard Heart
The residence’s stone-paved entrance leads to a welcoming courtyard layout, deliberately jogging around majestic oaks. Stone-terraced gardens meander, cradling biodiversity under the California sky. The central gallery of shared living spaces, graced by a traditional stair tower, anchors the design. Flanked by private wings, the structure presents a balance of communal vibrancy and secluded serenity. It’s a deliberate configuration, allowing sunlight to filter through every room, offering views that beckon the outside in.
The Soul of the Home
Inside, the contemporary English cottage reveals a harmonious blend of neutrality and warmth. The dining room exudes sophistication with its geometrically patterned rug and sleek, striped chairs beneath exposed wooden beams. Moving to the primary suite, the sensation is akin to resting in a treehouse, with windows framing the oak’s intricate dance. The bathroom dazzles with marble elegance, while the living room, anchored by a textured fireplace, showcases a masterful interplay of light, color, and form. The kitchen, heart and hearth, extends an invitation to linger over meals, with bay windows offering a theater to nature’s play.
Each room, from the sunlit breakfast nook to the detached guest house, resonates with a deep understanding of space and place. As dusk falls, the firepit awaits outside, completing the day as the couple retreats into the embrace of the untamed landscape, their backs to the house, with only the stars as their canopy. Santa Lucia Preserve 5 stands not just as a home, but as a celebration of life lived in harmony with nature’s quiet grandeur.
Photography by Paul Dyer
Visit Richard Beard Architects
Visit Susan Williams
