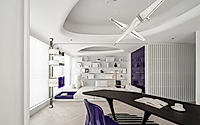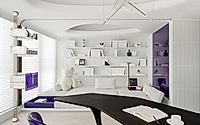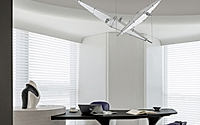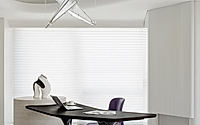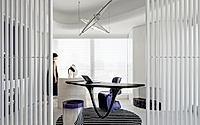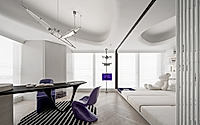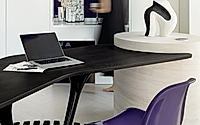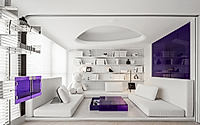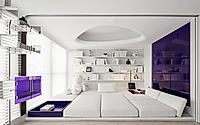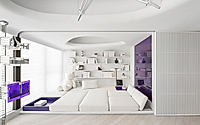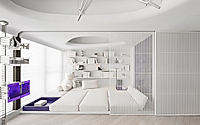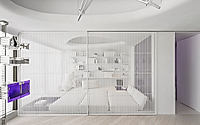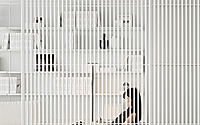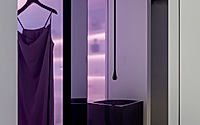Blue Ocean Apartment: Transforming Spaces for Modern Life
Unveiling the Blue Ocean Apartment in Zhuhai, China: a masterpiece by Freeform Design that redefines urban living. This contemporary apartment, located in the heart of Jiuzhou Bay’s vibrant neighborhood, merges fashion with function, offering versatile living spaces tailored for the modern urbanite.
Experience unparalleled freedom in a home designed not just for living but for working, socializing, and dreaming— all set against the backdrop of breathtaking sea and mountain views.









About Blue Ocean Apartment
Revolutionizing Urban Living in Jiuzhou Bay
Nestled against mountains with stunning sea vistas, Jiuzhou Bay in Zhuhai, pulsates with life and romance. Here, the collaboration between Jiuzhou Holdings Group and architecture giant SOM has redefined urban living. They’ve transformed an 800,000-square-meter (approximately 8,611,128-square-foot) area into a vibrant mixed-use neighborhood. This locale boasts coastal hotels, a yacht homeport, luxurious residences, and boutique apartments. Together, they weave a narrative of art and nature, adding unique and inclusive flairs to Zhuhai’s cityscape.
Designing with Personality: FREEFORM’s Vision
FREEFORM DESIGN stepped in with a vision: to craft an apartment that marries fashion with artistic flair, tailored for the modern urbanite. Recognizing the crave for personalization, versatility, and a blend of work and leisure spaces, FREEFORM has conceptualized a home that’s more than a resting place. It’s a dynamic space for work, play, creativity, and socializing, answering the call of the new generation’s diverse needs.
Consequently, the project steers clear of traditional layout norms. Instead, it pioneers a transformable space that evolves with its residents. This adaptability fosters a multifaceted living environment, brimming with freedom and possibilities.
Crafting Spaces: Design and Functionality Intertwined
The design champions an undefined lifestyle, with a flexible layout that caters to a myriad of activities. A multifunctional workspace effortlessly transitions between an office, a social hub, and a serene living utopia.
Adorned in sleek white with elegant purple accents, the apartment exudes sophistication and style. Its design prioritizes simplicity and modern urban elegance, steering clear of discordant elements. This approach not only satisfies the aesthetic palate but also supports the spiritual and emotional well-being of its inhabitants.
Highlighting artistic brilliance, the Fragment lamp and a specially shaped workbench blend futuristic metallic textures with modern, simple furniture. This ensemble injects an artistic pulse into the space. The integration of a natural marble bar with the workbench underscores a seamless fusion of work and leisure, further enhanced by slender metal bookshelves that display cultural treasures.
A Flexible Home for a Dynamic Life
The apartment’s versatility shines in its multifunctional rest area, featuring a fabric sofa and a bookshelf wall that doubles as an art display. A grid sliding door allows for the transformation of the space according to the moment’s need, offering a customizable blend of privacy and openness.
This space serves as a sanctuary for solitude, filled with books, music, and sunlight, fostering tranquility and freedom. The rest area’s adaptability extends to hosting, leisure, or even sleeping arrangements, facilitated by a modular sofa that encourages creative layout configurations.
Gatherings gain an intimate setting with the enclosed sofa, setting the stage for memorable interactions. A geometric table not only provides storage but also transforms into a hub for guest receptions.
Embracing Limitless Living
This project challenges traditional notions of home, allowing life’s scenes to fluidly intertwine within its bounds. By erasing the barriers of conventional living spaces, it opens up endless possibilities for a life unbound. The design’s open layout, flexible functionality, and aesthetic finesse redefine urban living, underscoring the limitless potential of human spirit and lifestyle.
Photography by Jack Qin
- by Matt Watts