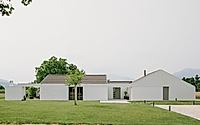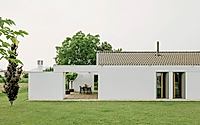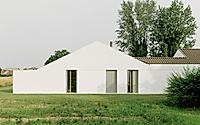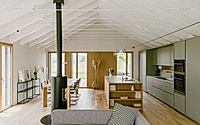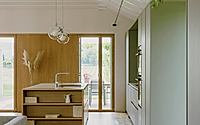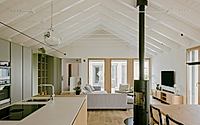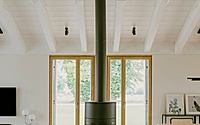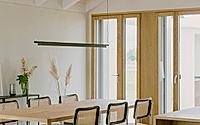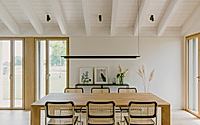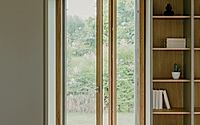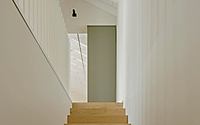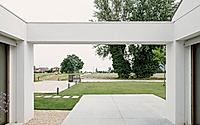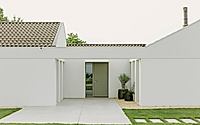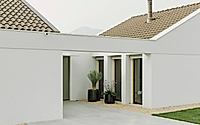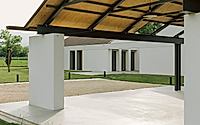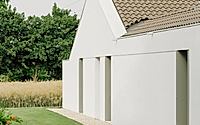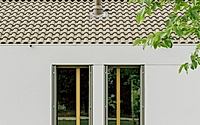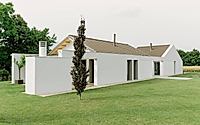Casa PM: A Fresh Approach to Suburban Living in Italy
Discover Casa PM, a stunning residence designed by SM* Stefaniamicottistudio in 2022. Located in the serene San Vito di Leguzzano, Italy, this house exemplifies a blend of modern and traditional architecture. With its unique composition set within a suburban expansion, Casa PM transcends the ordinary, offering a deep connection to its agricultural surroundings while leveraging contemporary design elements for a sublime living experience.

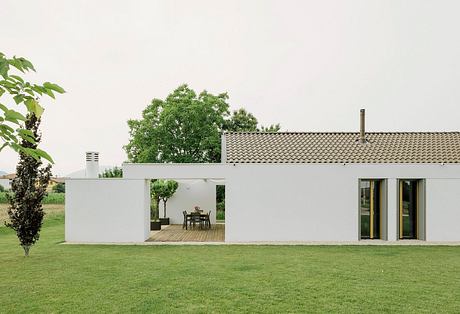
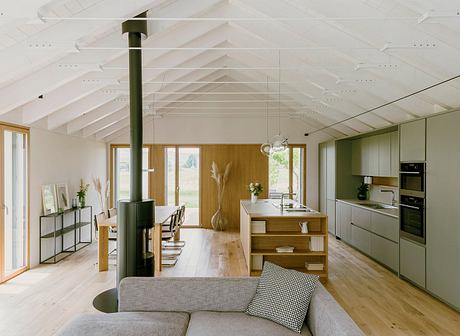
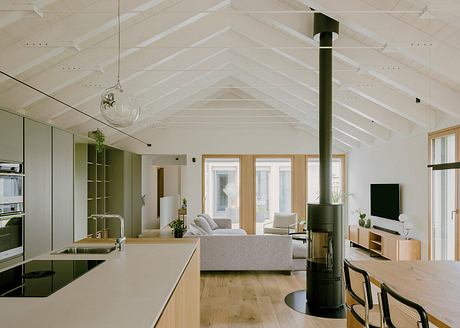
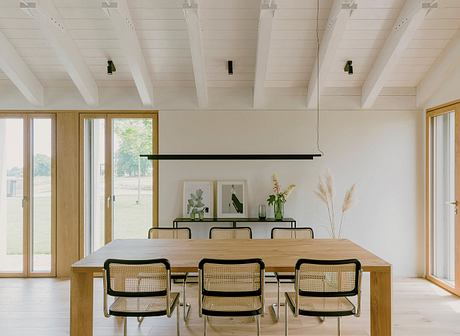
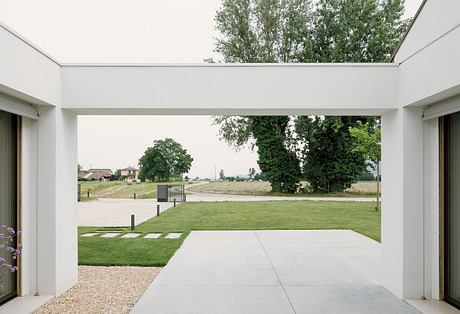

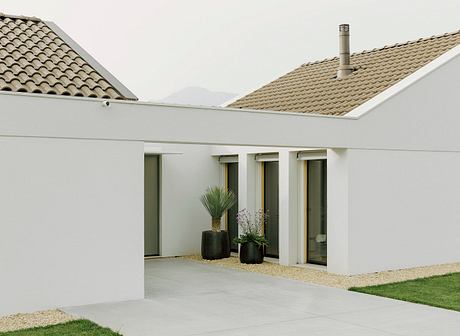
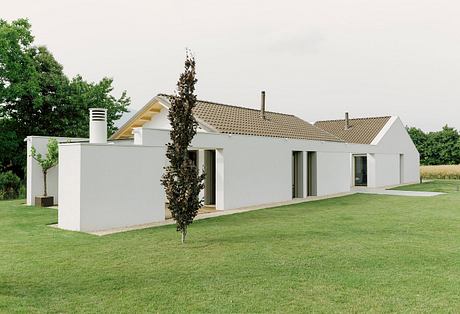
About Casa PM
A Vision of Modern Rural Living
Casa PM emerges as a masterpiece of architectural design in the heart of San Vito di Leguzzano, Italy. Created by the visionary minds at SM* Stefaniamicottistudio in 2022, this home stands as a testament to blending traditional Italian aesthetics with modern functionality. Surrounded by the richness of agricultural land, Casa PM is both a tribute and a response to its environment. With a deep-rooted connection to its landscape, this project articulates a living space that is both introspective and expansive.
Innovative Design in a Historical Context
Drawing inspiration from the historic Venetian villas of the late fifteenth century, Casa PM presents a singular object in the landscape, fostering a complex relationship with its rural backdrop. The design strategy focused on the clear identification of the architectural volume, ensuring a harmonious interaction with the open space. The house is articulated through three distinct volumes —day zone, night zone, and the connecting spaces— intersecting under a unified inclination, mirroring the pitched roofs of traditional rural homes.
Architectural Harmony and Spatial Dynamics
The architectural form of Casa PM is encapsulated within its rectangular plan, where the longitudinal perimeter walls play a significant role in defining the overall morphology. These thick walls, while seemingly solid and impenetrable, open up to the exterior with subtlety and grace towards a secluded south-facing patio. Full-height windows punctuate these walls, creating a rhythmic balance that encourages fluid transitions between indoor and outdoor spaces.
A Nod to Tradition with a Modern Twist
Casa PM merges a concrete frame with traditional masonry, a nod to Italian architectural customs emerging from the 1950s. This hybrid construction utilizes external thermal insulation to address contemporary energy efficiency standards without compromising the material authenticity of traditional masonry. The design incorporates ordinary construction elements like gables, wooden windows, and stone thresholds, aiming to blend urban living comfort with the agricultural and scenic character of its surroundings.
Casa PM stands as a prime example of how modern design can respectfully integrate into a historically rich landscape, providing a residential space that is both innovative and deeply rooted in local tradition.
Photography by Nicolò Panzeri
Visit SM* Stefaniamicottistudio
