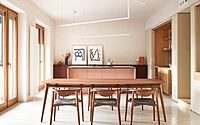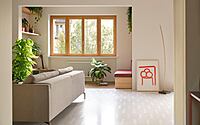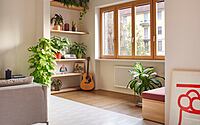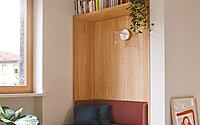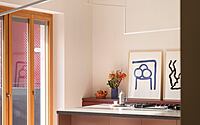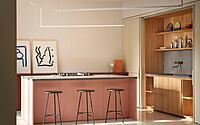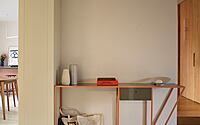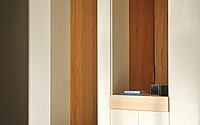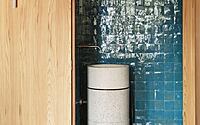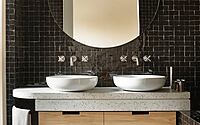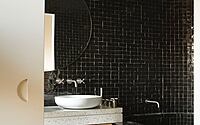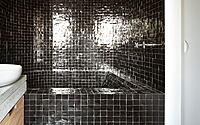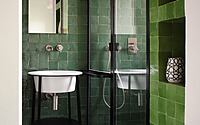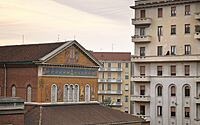A Material Wonderland: Atomaa’s Vision of Modern Living
Step into A Material Wonderland, an architectural feat by the renowned Italian design firm, Atomaa. Nestled in the heart of Milan, this minimalist apartment offers a harmonious blend of traditional craftsmanship and modern aesthetics.
A tribute to the tactile beauty of materials, each room echoes the richness of hand-touched surfaces and unique spatial layouts that redefine the essence of urban dwelling. The design celebrates forgotten spaces, transforming a typical apartment corridor into a vibrant interplay of intimate nooks and expansive living areas. The light-filled ‘piazza’ of a living room seamlessly transitions into a fully functional kitchen, its clever design blurring the lines between gastronomy and entertaining.










About A Material Wonderland
A Homage to Authentic Craftsmanship
In a building constructed back in the 1960s, a friendly farewell message, “Addio casa!” echoes in its corners. This home, with its storied past and bright future, captures the essence of enduring relationships and the artistic pursuits of a keen-eyed photographer. Here, each room whispers a new tale, each surface holds a different texture, waiting to be brought alive with a fresh touch of color, matter, and space. This property invites a new story, like an uncharted land yearning to be discovered and inhabited.
Craftsmanship: The Intersection of Human Touch and Material
Countless craftsmen have imbued their skill and passion into the fabric of this home. Their contributions have created a space that embodies a unique interplay between the hand of man and the variety of materials used, making every surface sing with life.
The Revival of Forgotten Spaces
This home shuns the monotony of identical rooms. Instead, it revives the charm of forgotten spaces, such as the vestibule, writing nook, dressing room, boudoir, bathroom, kursaal, playroom, alcove, conservatory, laundry, galley, and bar. Here, residents can enjoy the intimacy of these unique spaces or converge in the large, communal ‘piazza’ of the living room, a testament to the dynamic possibilities of domestic life.
A Symphony of Light and Space
Three large windows bathe the communal living space with abundant natural light. In true homage to the unadorned aesthetic of northern cities, these windows remain curtain-free. The room is dominated by an island kitchen with five gas burners, serving as the warm heart of the home.
Transformable Spaces: Where Function Meets Aesthetics
A deep red wine-colored sideboard discreetly stores a multitude of culinary tools. Alongside it, a sand-colored boiserie caters to the kitchen’s basic needs. This functional feature has the transformative capability to conceal the sink, morphing the kitchen into an elegant ballroom when required.
A Sensorial Journey Through Materiality
Each revisit to this house kindles an instinctive urge to caress its surfaces, a testament to its tactile allure. Embossed lacquers sing under the touch like velvet, telling tales of the moment when sand and color mingled. The elm-clad kitchen and the smooth concrete surfaces offer sensory reminders of the artisan’s deliberate choice of materials.
Showcasing Exceptional Craft: The Kitchen Worktops
The kitchen worktops stand out as artistic artifacts. They feature a unique fusion of black cement embellished with Verona red, the culmination of a passionate process that has led to many samples being archived in the attic – a physical testament to the meticulous journey of refinement.
The Intimate Corner: A Place for Contemplation
On the other side of the communal ‘piazza’, a more intimate space, devoted to music and contemplation, stands. This winter garden, partly bow window, hosts a small wooden alcove that beckons to the leisurely reader. Here, the intimacy of this miniature world is accentuated by a shift in flooring from wood to the minerality of the more impactful floor in the house. This organic interaction between scented wood and mineral elements showcases the house’s emphasis on harmonizing disparate materials.
Unearthing the Hidden Beauty: The Discovery of a Forgotten Craft
The removal of a worn-out parquet unveiled an unexpected artistic revelation – a vibrant composition of joists, skillfully “sown” by a craftsman from yesteryears. This captivating pattern encapsulates instinctive beauty, redefining the boundaries of the house’s social space.
Embracing the Imperfect: A Tribute to the Forgotten Craftsman
The new terrazzo floor and Thassos tiles have been designed with intentional imperfection. They serve as an ode to the forgotten craftsman, celebrating the beauty found in the unconventional and the asymmetric.
[h3 style=”margin:1.5rem 0″]Celebrating Simplicity: The Significance of a Single Step
A simple, yet bold design feature has been introduced in the form of a single pigmented stair. This warm step defines a transitional experience, offering a contrasting point of interest against the flowing white paving below, or even providing a spontaneous seat for a moment of respite.
An Enclave of Creativity: The Studio Nook
Nested within the larger room, a cozy studio nook awaits the future photographer. Perched lightly above the living space, this area traces the outline of an old bathroom window, offering a framed view of the surroundings and doubling as a private writing desk and drinks bar.
Photography by Alberto Strada
Visit Atomaa
- by Matt Watts