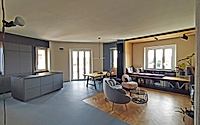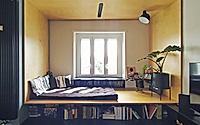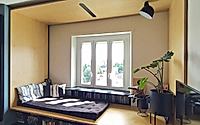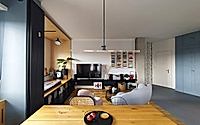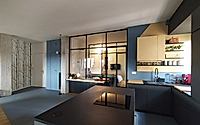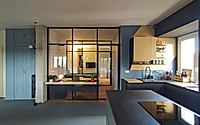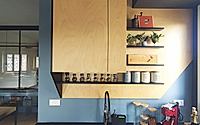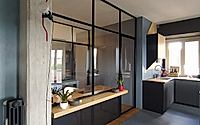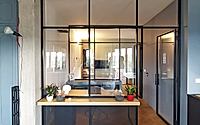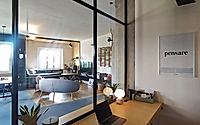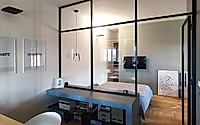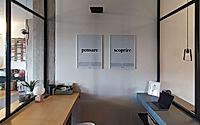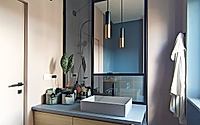Casa Ned: Inside the Dynamic, Light-Filled Turin Apartment
Casa Ned, designed by A3lier Architettura in 2022, redefines apartment living in Turin, Italy, with its innovative open design. This corner apartment in the Santa Rita area combines light, space, and modern materials like iron, glass, and parquet to create a dynamic and flexible living area that feels like a loft. Key features include a spacious living room with sweeping city views and custom-designed furnishings that enhance functionality without compromising style.

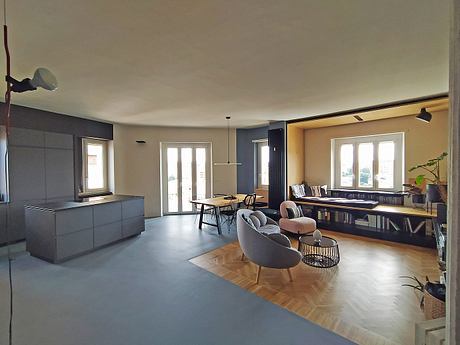
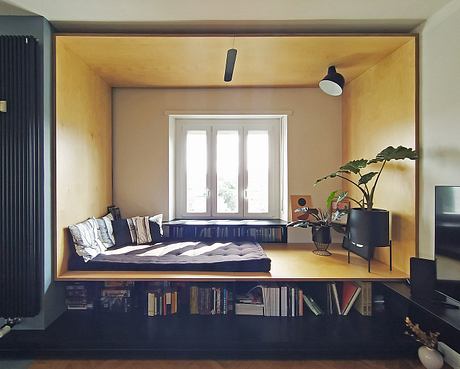
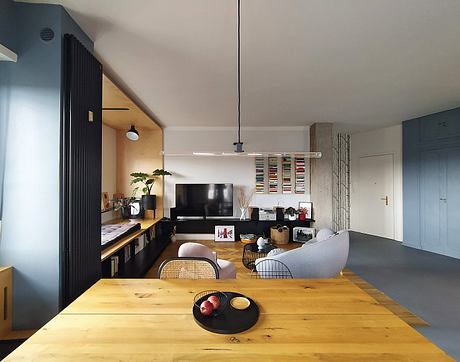
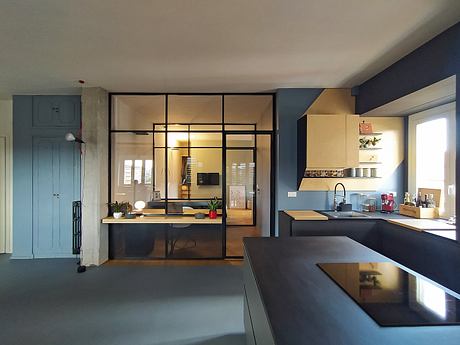
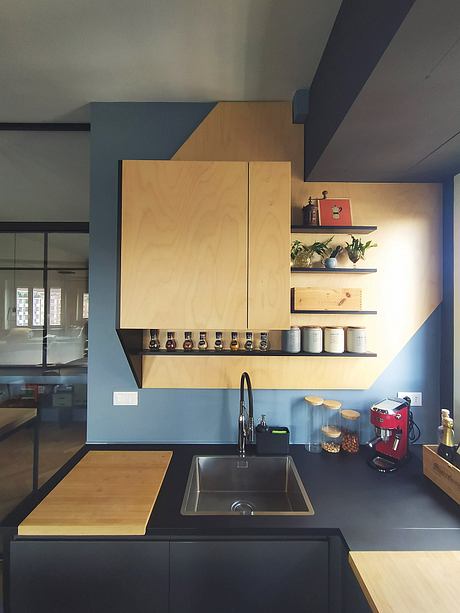
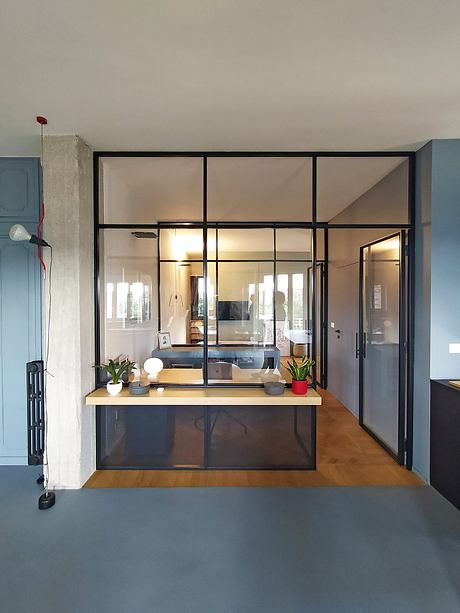
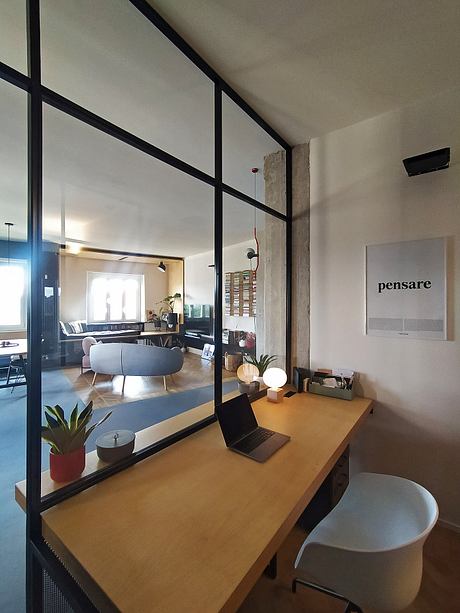
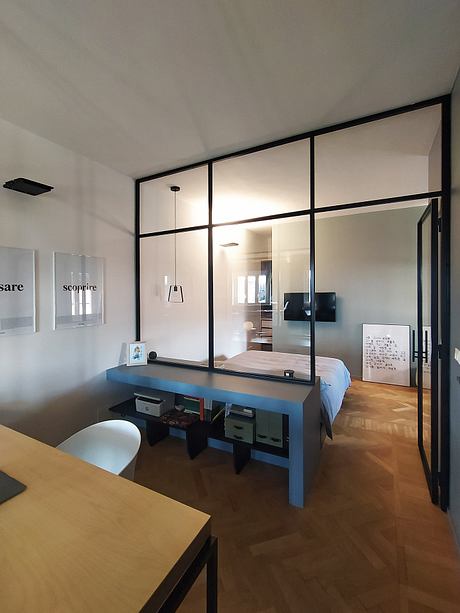
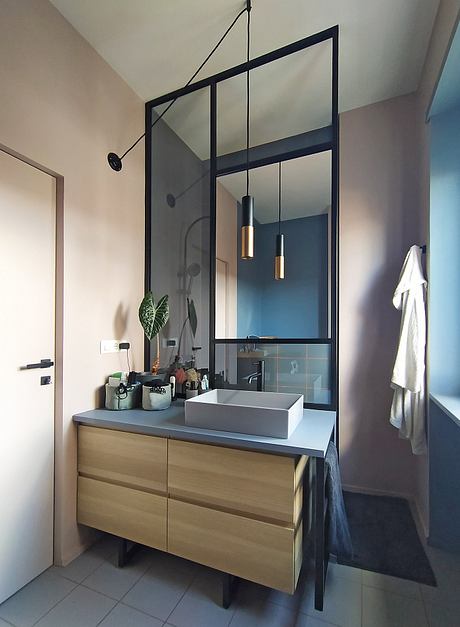
About Casa Ned
Revolutionizing Urban Living with Casa Ned
In Turin’s vibrant Santa Rita neighborhood, Casa Ned emerges as a beacon of modern apartment living. Designed in 2022 by A3lier Architettura, this corner apartment challenges traditional spaces through a bold demolition of internal partitions. The result? A seamless, airy environment that connects deeply with the city’s treelined avenues.
A Loft-Like Ambiance
The designers crafted a singular, expansive living area by replacing walls with slender iron and glass partitions. This not only enhanced the depth of the space but also introduced a loft-like quality seldom seen in apartment layouts. Formerly compartmentalized rooms merge into a dynamic living space, where the boundaries between kitchen, living, and sleeping zones blur yet remain functionally distinct.
Flooded with Natural Light
Strategically placed openings in the apartment’s corner maximize light and views. The living area transitions from east to west, welcoming sunlight throughout the day. This influx of natural light, in tandem with the thoughtful exposure, bathes the apartment, enriching the living experience.
Material Mastery
The flooring design is a study in contrast and function. Original parquet and resin floors designate distinct areas without the need for walls. Warm, natural wood marks the living and sleeping quarters, while a more sterile, easily cleaned resin defines transitional spaces. Custom-designed iron partitions, alongside birch plywood custom furniture, echo the apartment’s tailored aesthetic. Exposed concrete pillars add a raw, industrial touch.
The Nido: A Space for Contemplation
One unique feature, dubbed the “nido,” or nest, frames a specific view of Turin, offering a tranquil spot for reading and reflection. It embodies Casa Ned’s guiding principle: to forge a deep, contemplative relationship with the surrounding urban landscape through innovative design and thoughtful material use. Casa Ned stands as a testament to how contemporary design can facilitate a new way of urban living, where the boundaries between interior and exterior merge seamlessly.
Photography courtesy of A3lier Architettura
Visit A3lier Architettura

