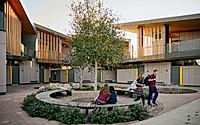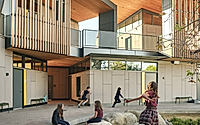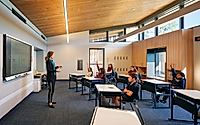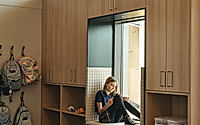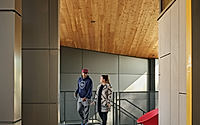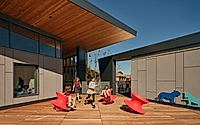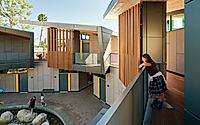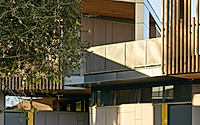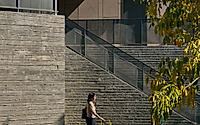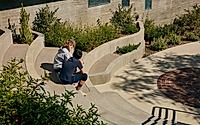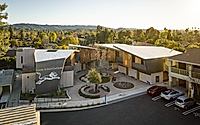Westmark School: Innovating Education with Outdoor Learning Spaces
The Westmark School, designed by nbbj in the United States and unveiled in 2023, represents a revolutionary leap in educational architecture. This net zero school places emphasis on tailored, flexible learning environments under the canopy of a grand California Sycamore tree. The design uniquely supports the school’s dedication to individualized instruction, healthy living spaces, and seamless outdoor learning opportunities, setting a new standard for innovative educational spaces.

Innovative Design Meets Individualized Education at Westmark School
In the United States, a groundbreaking project by nbbj, designed in 2023, ushers in a new era for educational architecture—the Westmark School. Here, the grandeur of a California Sycamore tree stands central, anchoring the school’s commitment to nature and sustainability. The net zero design emphasizes an educational approach as individualized as its students, creating a harmonious blend of environment and learning.
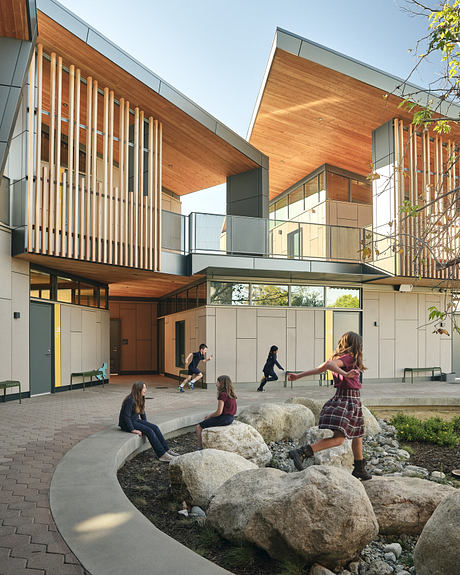
A Green Heart: Outdoor Learning Spaces
The journey through Westmark School starts outdoors, where learning mingles with the fresh air. Students engage in educational activities, encircling the majestic Sycamore. Open courtyards with seating areas promote interaction and outdoor classes, showcasing the seamless indoor-outdoor flow. Sunlight dances through wooden slats, casting lively patterns that enliven these dynamic spaces.
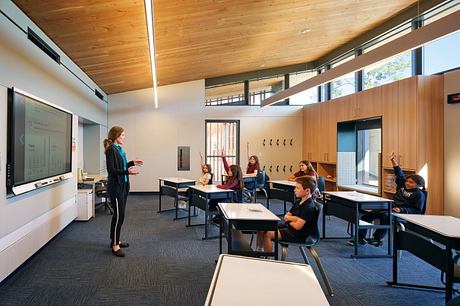
Nurturing Growth: Classrooms and Interior Spaces
Moving inside, the classrooms not only accommodate the school’s educational philosophy but also foster flexibility and movement. Natural light floods through the large windows, enhancing air quality and bringing the outside in. The use of sound-attenuating materials ensures that each space remains a haven of focus amidst collaboration. Far from conventional, these rooms are right-sized—tailored to meet the diverse needs of every student.
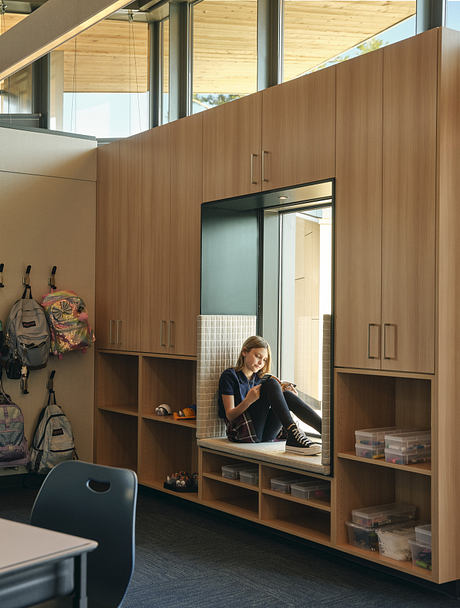
As we navigate through the school, individual nooks reflect attention to personal growth and comfort. A student retreats into a cozy alcove within a well-lit corridor, symbolizing the bespoke approach to education that Westmark champions. The structure itself—a tapestry of glass, wood, and open-air pathways—encourages a sense of freedom and self-guided discovery.
Finally, the communal areas come into view. Here, the interior design’s warm tones and modern fixtures speak to a nurturing environment, while interactive spaces like the play area engender a sense of community and joy.
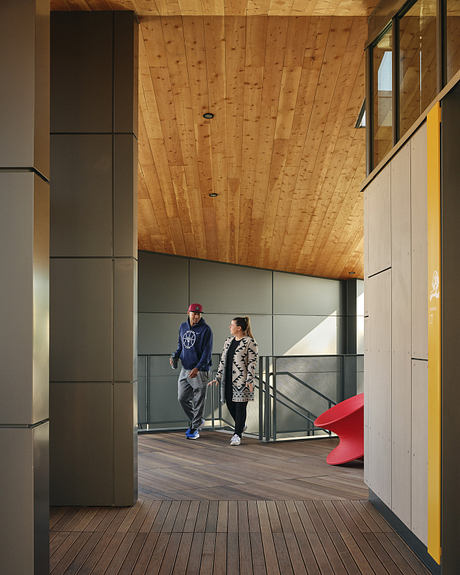
In conclusion, nbbj’s Westmark School project stands as a testament to how architectural ingenuity can embody and enhance a school’s mission for individualized learning—marking a landmark achievement for educational design in the 21st century.
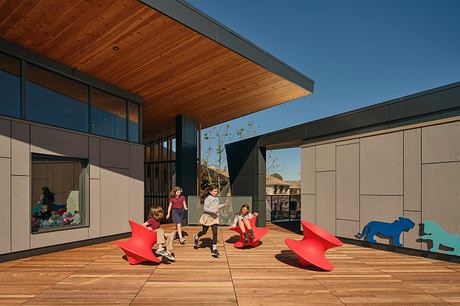
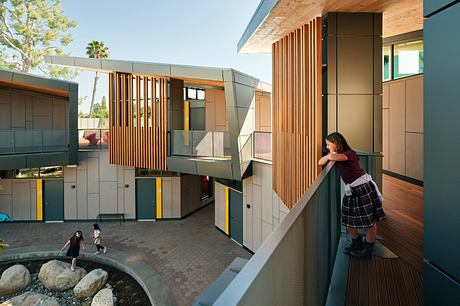
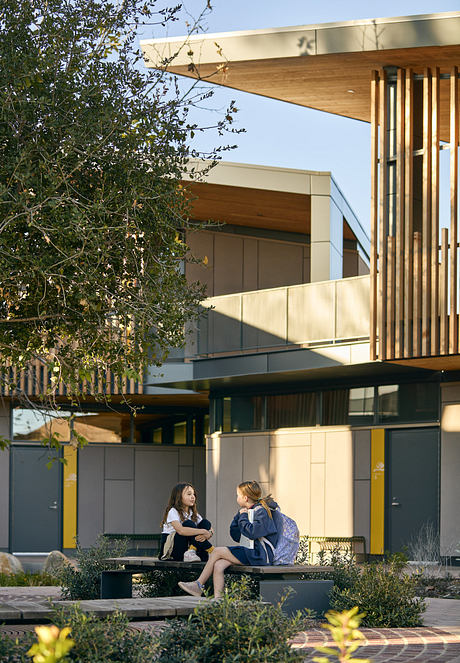
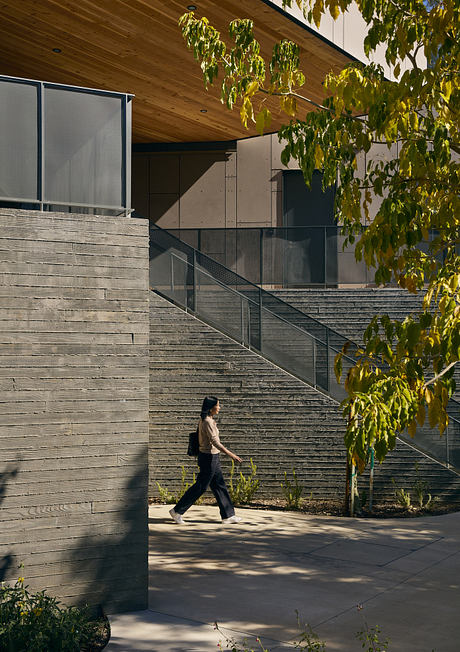
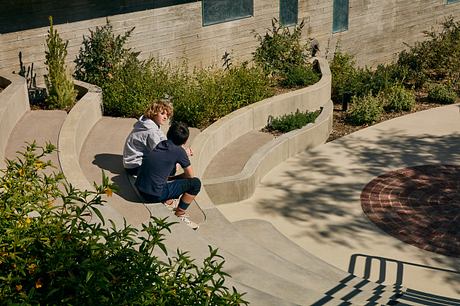
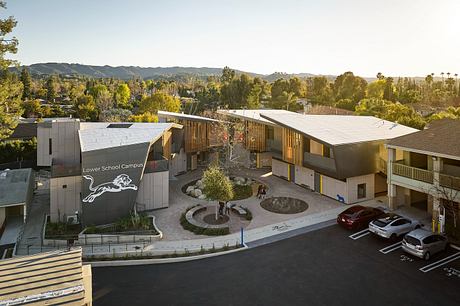
Photography by Ty Cole
Visit NBBJ
- by Matt Watts