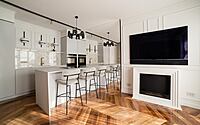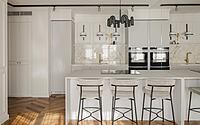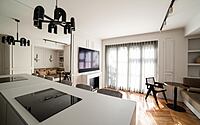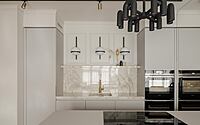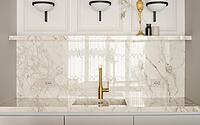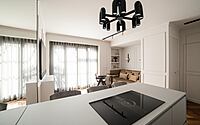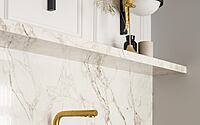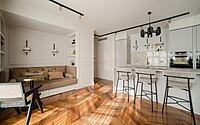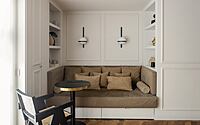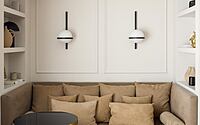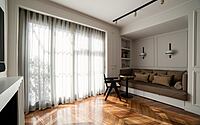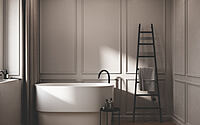Mini Suite in Milan: A Pastry Chef’s Compact Luxury
Mini Suite in Milan, designed by Archventil, reimagines compact living within just 25 square meters (269 square feet). This suite, tailored for a pastry chef in Italy’s design hub, seamlessly merges functional needs with elegant aesthetics.
Central to its design is a versatile kitchen, conceptualized as a culinary studio. Innovative features include a hidden entrance and a multifunctional island, showcasing how luxury and practicality can coexist in small spaces. The design cleverly integrates kitchen hues with wall colors, blending appliances and decor elements to maximize every centimeter of this chic, urban retreat.








About Mini Suite in Milan
Mini Suite by Archventil: A Compact Luxury
Archventil designed a 25 square meter (269 square feet) Mini Suite for a pastry chef, blending essential living functions with elegance and style.
Precision in Every Detail
The suite showcases meticulous attention to detail. A cleverly hidden entrance enhances the main living space’s seamless design. Elena Tomlenova of Archventil highlights the kitchen’s role as the centerpiece, doubling as a creative space for the chef owner. Mirrors in the kitchen area give the illusion of more space, enhancing the suite’s feel.
Efficient Use of Space and Elegant Design
Archventil’s solution for the limited area includes a custom Binova kitchen, with appliances neatly tucked into niches. The kitchen island, facing the living room, provides extra storage and a social spot. Antonio, the owner, appreciates the island’s addition for its space-saving and convenient design. The suite features a professional oven and a dessert tasting cabinet, blending practicality with elegance.
The design smartly combines various functions in one room. The kitchen’s colors match the walls, creating a cohesive look. The Elica cooktop with an integrated hood adds to the sleek design. Dramatic lighting and decorative elements from Vibia and Orac Decor enhance the living area’s ambiance.
A cozy alcove for the sofa bed, complete with bookshelves, maximizes space use. The wardrobe, blending into the room, adds to the functional yet stylish design.
Overall, the Mini Suite showcases smart design choices, including storage solutions in the faux window door frames. The contrasting elements of the walnut parquet, metallic accents, and grey textiles add to the suite’s luxurious feel.
Photography by Alessandro Santi
Visit Archventil
- by Matt Watts