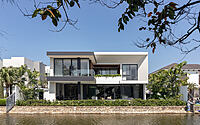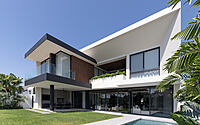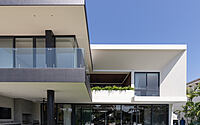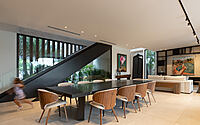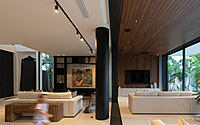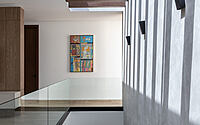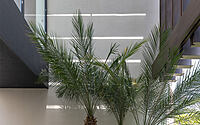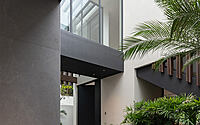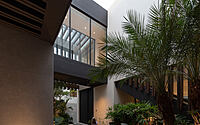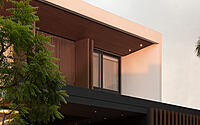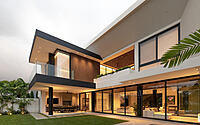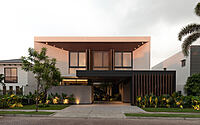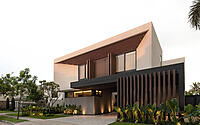Casa Umbral: A Tropical Oasis by Najas Arquitectos
Casa Umbral stands as a testament to contemporary tropical living, crafted by the renowned Najas Arquitectos in Samborondón, Ecuador.
Perfect for a young family, this two-story house occupies a 20m (66ft) wide by 40m (131ft) deep lot facing an idyllic artificial lagoon. The architectural design innovatively splits the living space into two volumes, framing a lush central garden that introduces natural light and air throughout the home. Transparent social areas seamlessly merge with the outdoor environment, including a kitchen, BBQ area, and pool. Above, bridges connect living spaces, offering views of the central garden and embodying modern elegance in a tropical setting.









About Casa Umbral
Casa Umbral: A Tropical Haven
Casa Umbral, designed for a vibrant young family, rests on a flat 20m (66ft) by 40m (131ft) lot, facing a beautiful artificial lagoon. This tropical location inspired the house’s split design, dividing it into two sections with a peaceful garden at its heart.
Blending Indoors and Outdoors
At the lot’s front, the upper floor forms an eye-catching suspended structure. This design leads to the central garden, a space that opens to the sky and aids in cooling the home naturally. The more private areas of the house remain hidden until you cross this welcoming space.
Stepping in from the garden, the home’s social spaces merge seamlessly with the outdoors. These include two areas: an internal and an external social zone. Both can adapt to changing weather with sliding glass doors. Alongside these areas, you’ll find a side bar with a kitchen, BBQ space, and an outdoor pool.
A Smart Upper-Level Layout
The upper floor faces the street and contains private rooms with a unique concave façade. This feature emphasizes the entrance to the central garden. Adjustable sunshades on each window provide privacy, manage sunlight, and ensure good airflow, reflecting a modern take on traditional Ecuadorian coastal architecture.
Two bridges on this floor cross the garden, connecting the social area near the lagoon to the bedrooms on the street side. This thoughtful design uses the garden as a natural source of light and fresh air, enriching the home’s atmosphere.
In Casa Umbral, modern living meets the charm of the Ecuadorian tropics, blending vital elements with spaces full of discovery and connection to nature.
Photography courtesy of Najas Arquitectos
Visit Najas Arquitectos
- by Matt Watts