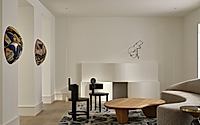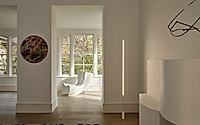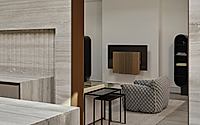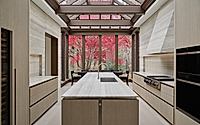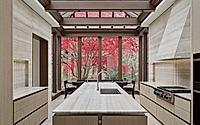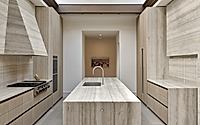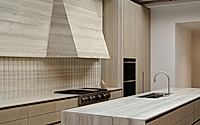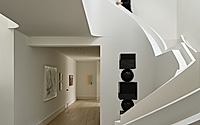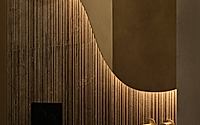North Drive House: Reflect Architecture’s Playful Sophistication
Explore the North Drive House in Toronto, Canada, a recently renovated single-family home redesigned by Reflect Architecture in 2023. The house spans 5,600 sq ft (520 sq m) and sits on a spacious 2-acre property. This design masterpiece seamlessly balances the sophisticated display of an extensive contemporary art collection with the lively dynamics of family living, embodying a style that Reflect Architecture calls “playful sophistication.”

North Drive House, located in Toronto, Canada, has undergone a transformative renovation by Reflect Architecture. This single-family home, nestled on a 2-acre (8,094 sq m) property, combines 5,600 sq ft (520 sq m) of elegant living space with a vibrant, art-filled environment tailored for family life. Designed in 2023, the renovation was spearheaded by principal designer Trevor Wallace, who reimagined the space to integrate the owners’ impressive contemporary art collection with the practicalities of a growing family.
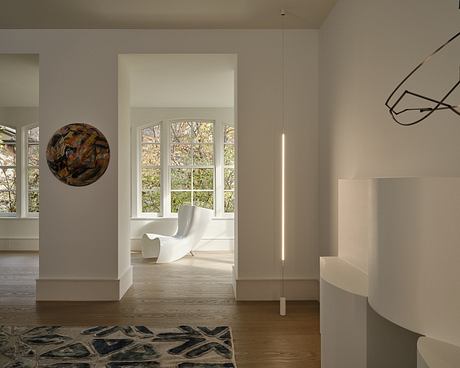
Artful Interiors Meet Family Comfort
The updated interiors of North Drive House maintain a delicate balance between being a showcase for art and a cozy family home. The use of all-white walls in select living areas and corridors creates a gallery-like atmosphere, setting a dramatic backdrop for the artworks that include masterpieces by Robert Mapplethorpe and Erik Madigan Heck.
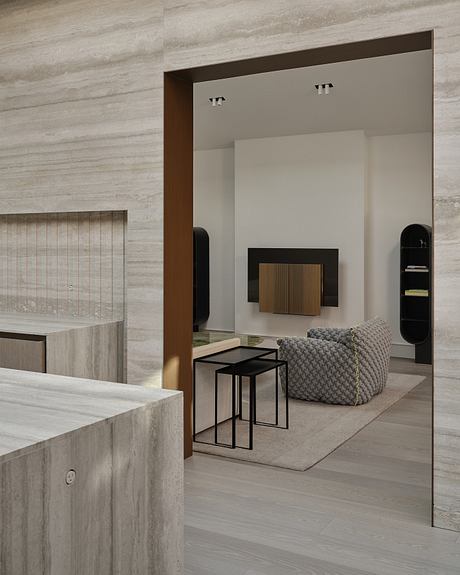
Playful Design Elements
Reflect Architecture introduced playful and organic design solutions to ensure the house felt lived-in and engaging, particularly for the children. One of the standout features—a sculpturally innovative white staircase—draws inspiration from historical grand staircases but with a modern, layered design that adds an exciting visual twist to the home’s core.
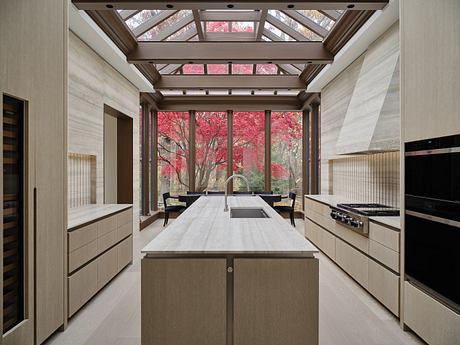
Functional Spaces for Family Activities
Beyond its gallery ambitions, the house offers intimate family spaces marked by deep colors and intricate detailing that provide warmth and privacy. The dining room contrasts the minimalist design elsewhere, with deep blue-green walls and a striking knotted light fixture by Lindsey Adelman. Similarly, the kitchen mixes old and new, preserving an existing skylight and combining it with modern travertine cabinetry and a vast kitchen island.
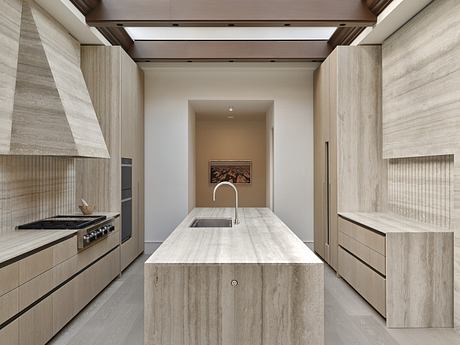
This home uniquely blends artful design with functional living, reflecting a deep understanding of the dual needs for aesthetic beauty and family warmth.
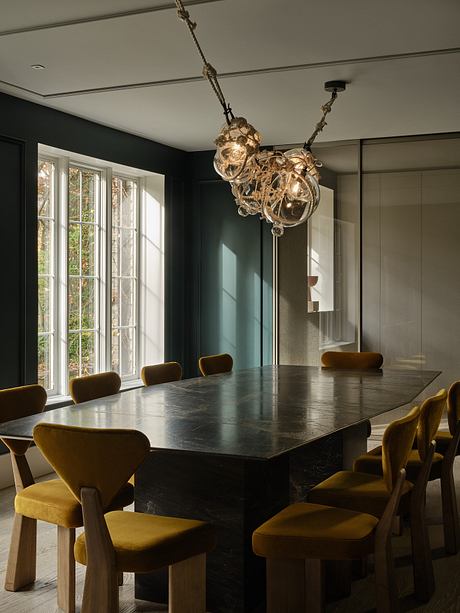
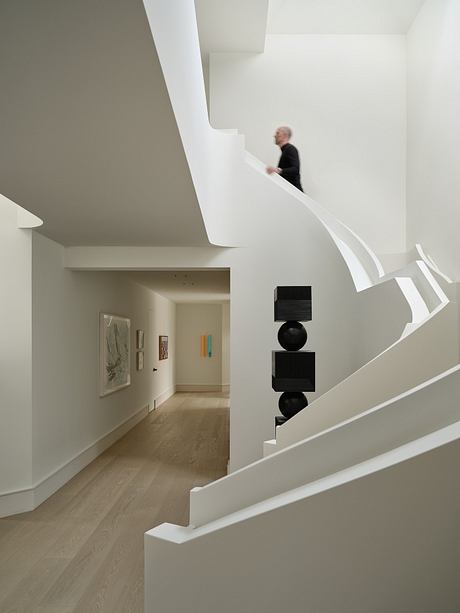
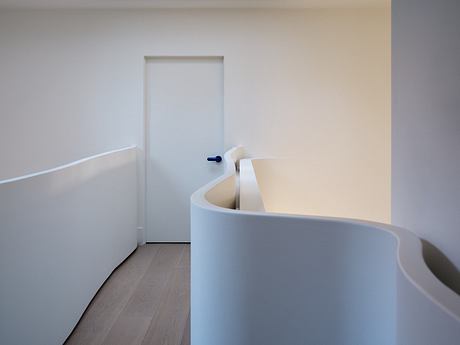
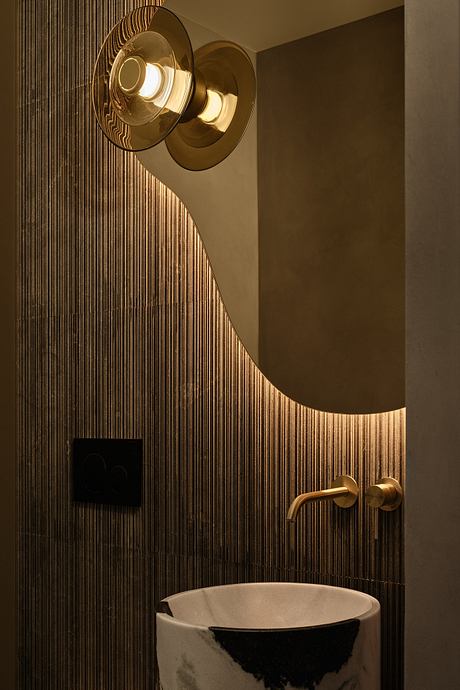
Photography by Doublespace Photography
Visit Reflect Architecture
