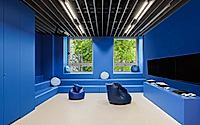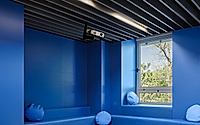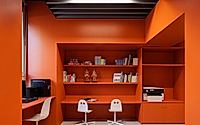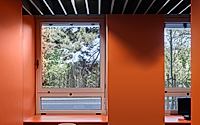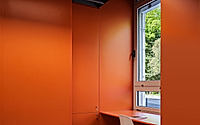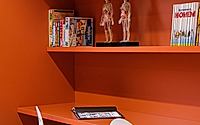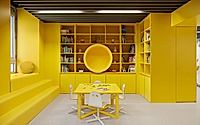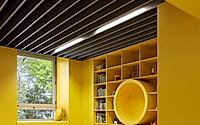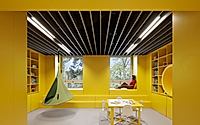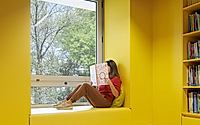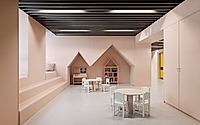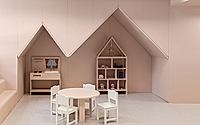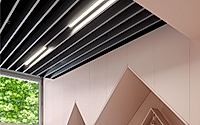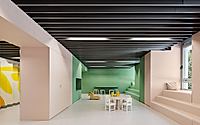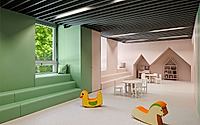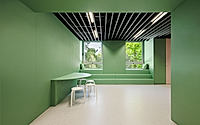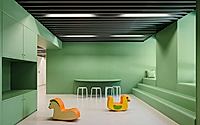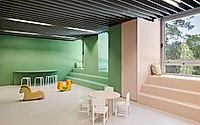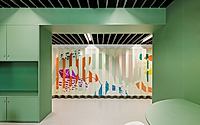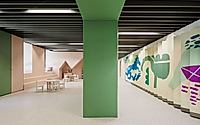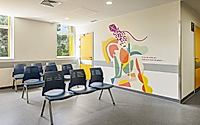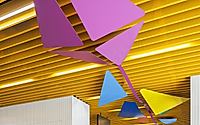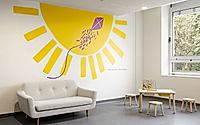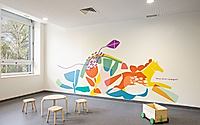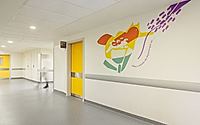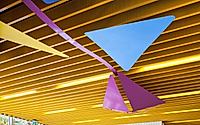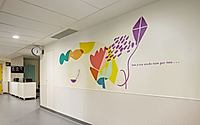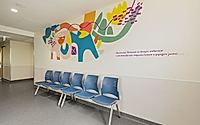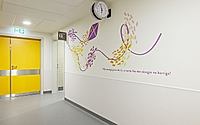Pediatric Ward of Hospital São João: Colorful Child Healing Spaces
Explore the Pediatric Ward of Hospital São João in Porto, designed by ARG Studio in 2022. This hospital project redefines pediatric healthcare with its engaging social spaces and compelling use of color and illustration. Designed to boost well-being and comfort, each area is tailored to provide young patients with a healing environment enhanced by artful design and interactive installations.

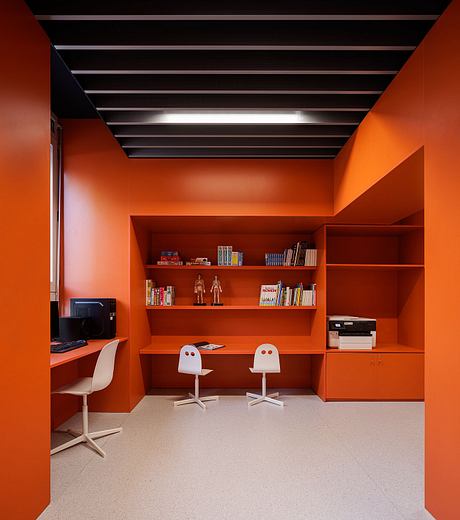
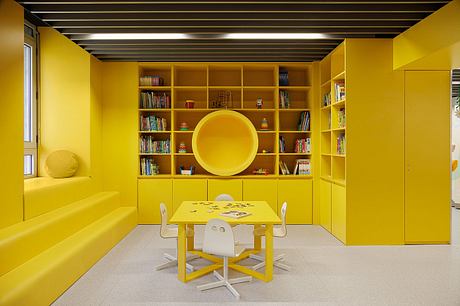
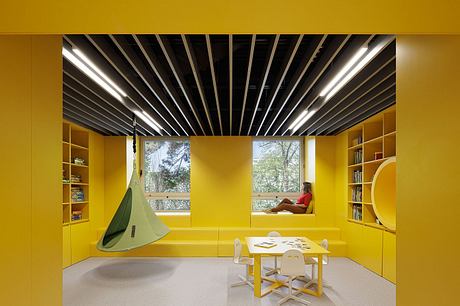
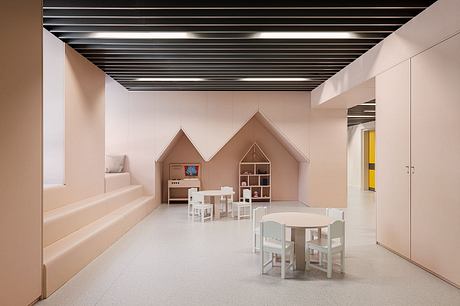
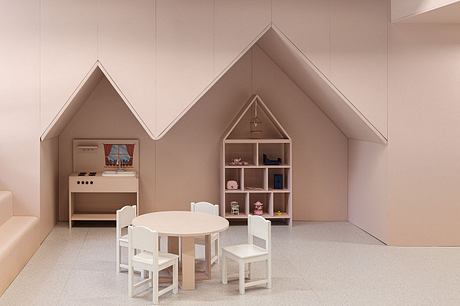
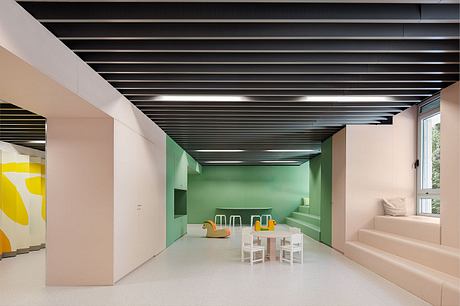
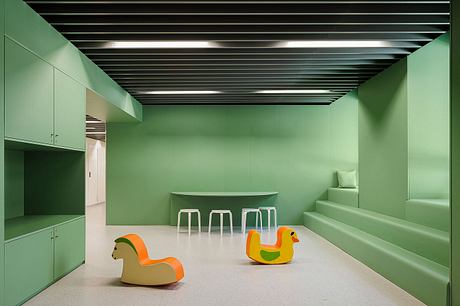
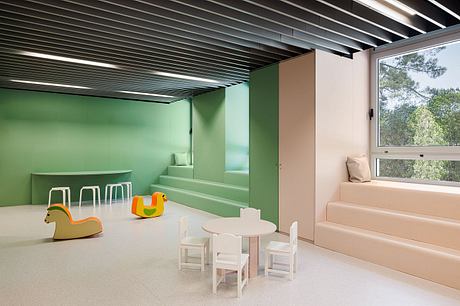
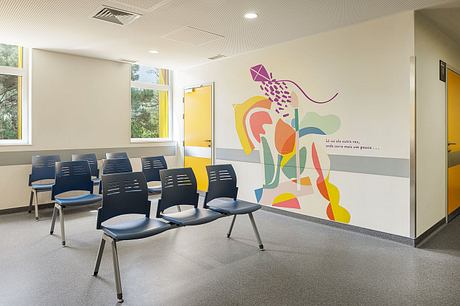
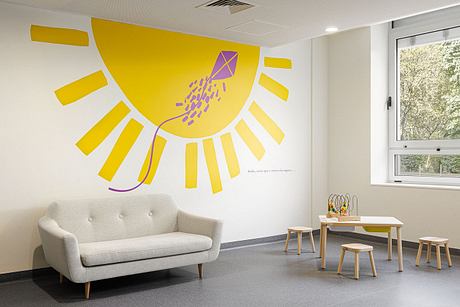
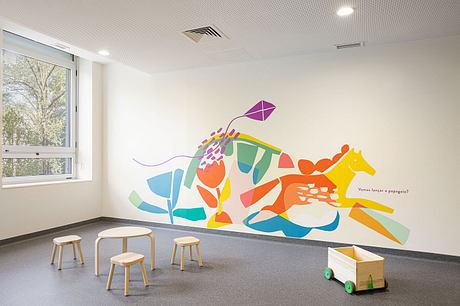
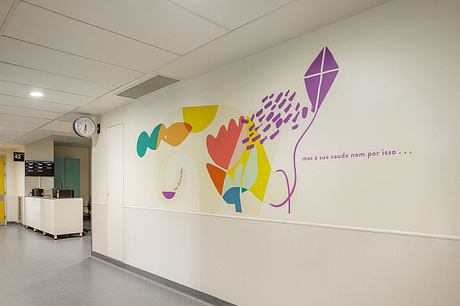
About Pediatric Ward of Hospital São João
The Pediatric Ward at Hospital São João, designed by ARG Studio and completed in 2022, represents a significant leap forward in healthcare architecture in Porto, Portugal. This project, eagerly anticipated and highly publicized, sets a precedent in the Portuguese healthcare system by prioritizing not just superior treatment but also the emotional and psychological well-being of its young patients.
Aesthetic and Functional Harmony
At the heart of the ward’s design is the integration of vibrant colors and playful illustrations that begin at the main entrance and extend throughout. The installation features whimsical kites, depicted in a variety of simple shapes across the ceiling, inviting curiosity and joy right from the first encounter. This choice of motif reinforces a narrative of lightness and hope, crucial for a healing environment.
Spaces Designed for Comfort and Recovery
The ward is segmented into several areas, each defined by a specific color that contributes to an immersive and calming environment. From study rooms and libraries to areas designated for physical and virtual play, the spaces are crafted to support a range of activities, catering to needs from toddler to teenager. The dynamic yet serene color palette enhances the therapeutic ambience, aiding in recovery and providing solace.
Incorporating Art into Healing
Complementing the architectural innovation, the illustration project led by Francisca Ramalho weaves a visual tale of kites traveling through the ward. The illustrated panels introduce elements of nature, mystery, and fantasy, offering patients moments of dreamlike diversion from their reality. This artistic layer adds depth to the environment, making the ward not merely a place to treat illness but a realm where creativity aids healing and offers psychological reprieve.
Designed thoughtfully with both medical and emotional needs in mind, the Pediatric Ward of Hospital São João stands as a beacon of how thoughtful design can enhance the functionality and atmosphere of healthcare environments, providing a holistic approach to pediatric care.
Photography by Ivo Tavares Studio
Visit ARG Studio
