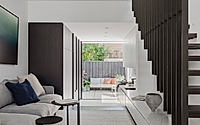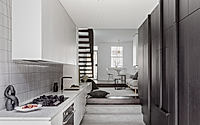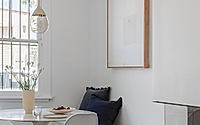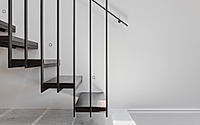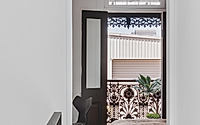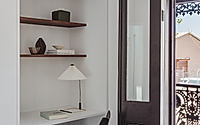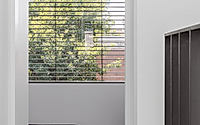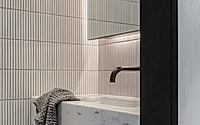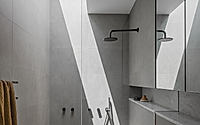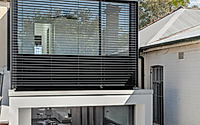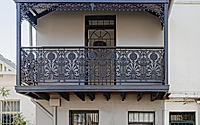Darlington Residence: Revamping a Sydney Terrace for Modern Life
Located in Darlington, Australia, the Darlington Residence, designed by David Parsons Architect in 2022, redefines the concept of terrace house living. This project transforms a classic Sydney home into a modern, multifunctional space. The redesign emphasizes enhanced connectivity with nature through a ground-level kitchen opening to the garden and an innovative, light-filled second story, maintaining the intimacy and classic charm of its original structure.

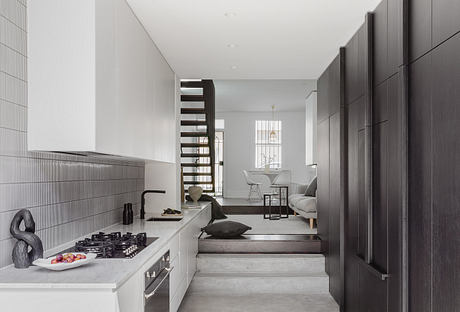
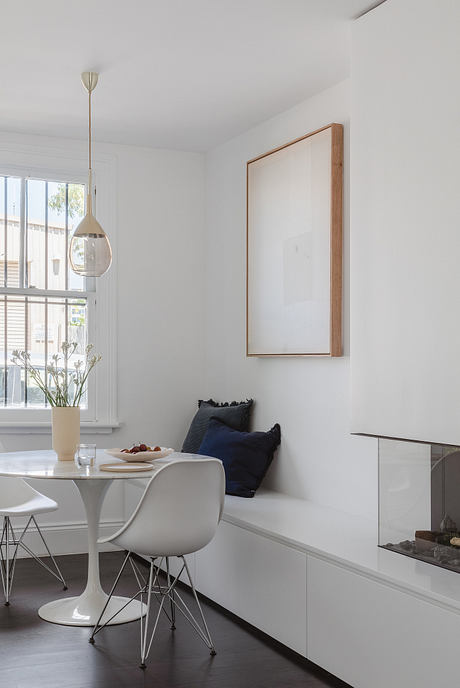
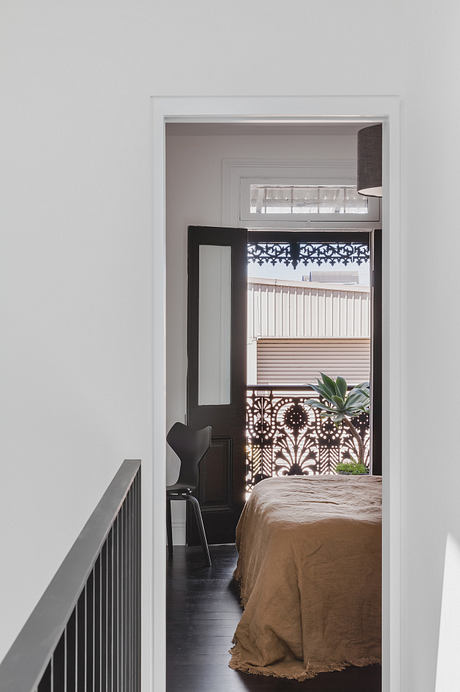
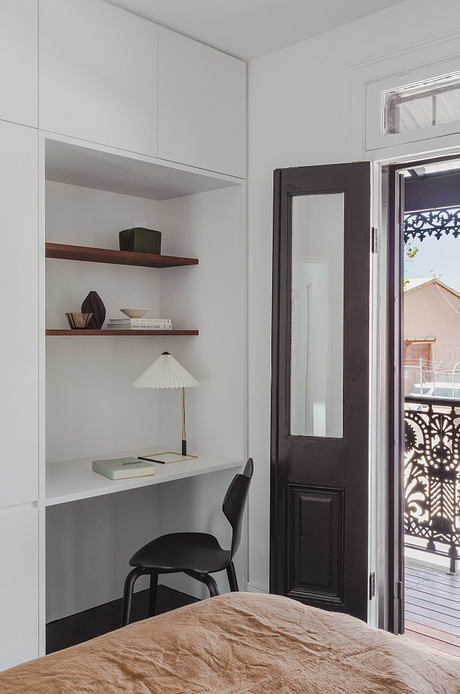
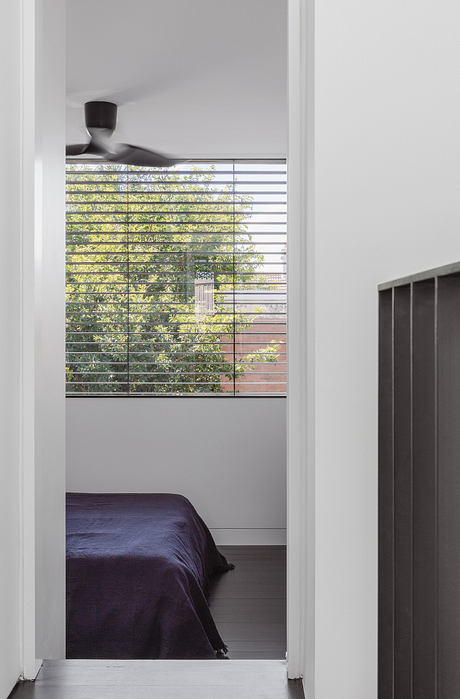
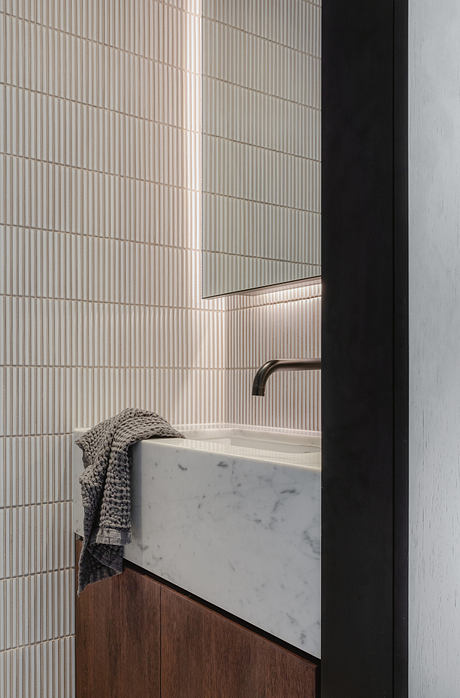
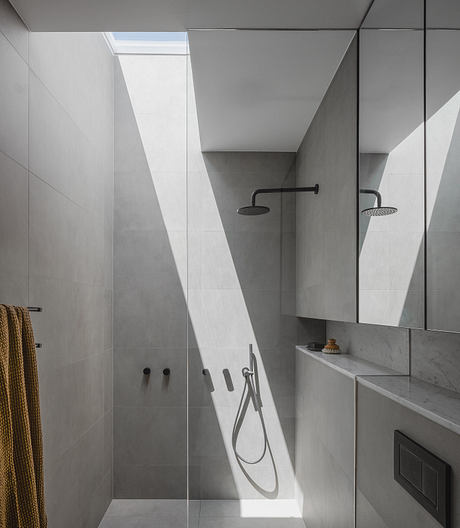
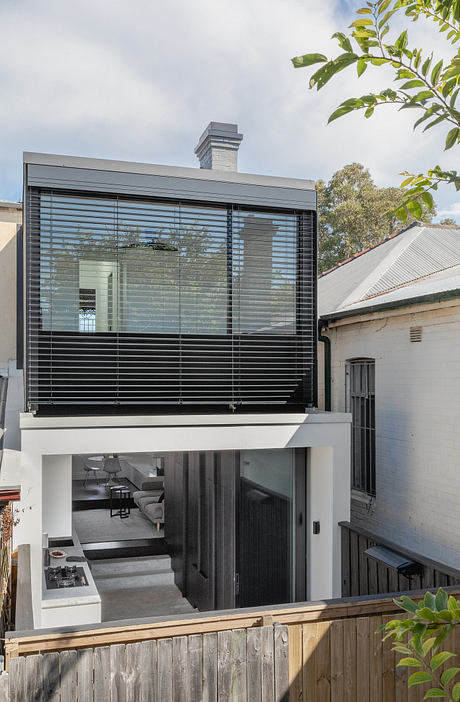
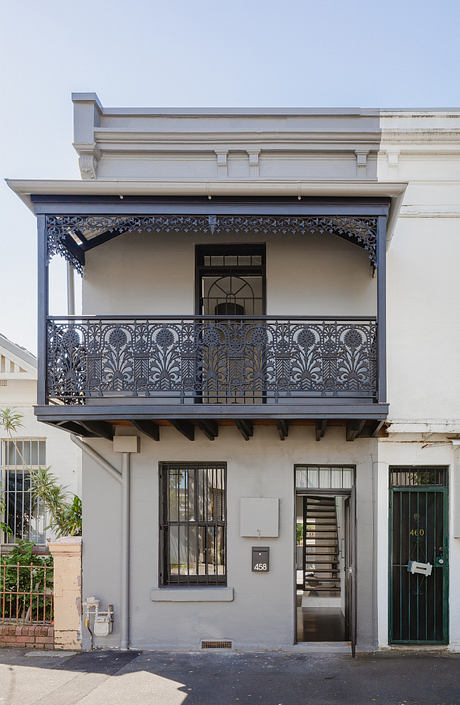
About Darlington Residence
The Darlington Residence, skillfully designed by David Parsons Architect, stands as a model of contemporary home transformation. Located in the heritage-rich precinct of Darlington, Sydney, Australia, the project was undertaken in 2022 to revitalize a classic terrace house. The renovation emphasizes a fresh, practical approach to everyday living within a modest footprint.
Optimizing Space in a Compact Setting
The architectural endeavor began by addressing the constraints of the slender site. The initial phase saw the removal of outdated structures, replaced by a well-proportioned two-storey extension. This not only adhered to the strict council guidelines but ingeniously expanded the living areas without compromising the site’s intimate scale. The upper floor was reconfigured to accommodate a new bathroom that serves the dual adjacent bedrooms. A cleverly integrated study nook enhances the functionality of the sleeping quarters.
Creating Connectivity and Flow
On the ground floor, the redesign focused on fostering a fluid connection with the outdoor spaces. The kitchen was repositioned to open directly onto the rear garden, establishing a continuum between indoor and outdoor living areas. Key to this integration is the innovative use of leveling and custom-built joinery that promotes an open atmosphere. The living room is accentuated with a floating benchtop that transitions seamlessly into a multi-use media unit and culminates as the initial staircase riser, crafted from a combination of steel and timber.
Strategic Use of Natural Light and Materials
A standout feature is the strategically placed staircase that not only connects the two levels but also functions as an artistic focal point. Suspended to appear almost floating, it draws the eye upwards to skylights that drench the interiors in natural light, amplifying the perception of space. The material palette remains restrained, with robust white surfaces set against the warmth of dark timber floors, establishing a balanced, timeless aesthetic.
In essence, the Darlington Residence exemplifies how thoughtful design can overcome spatial limitations, providing a light-filled, interconnected living environment that harmonizes beautifully with both its heritage context and modern lifestyle demands.
Photography courtesy of David Parsons Architect
Visit David Parsons Architect
