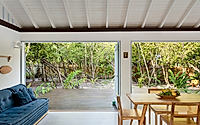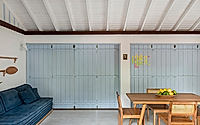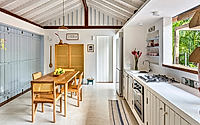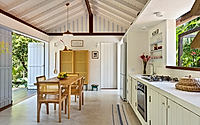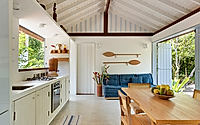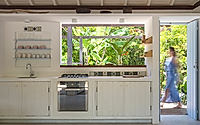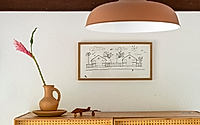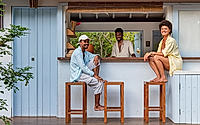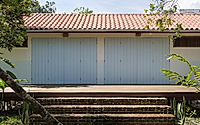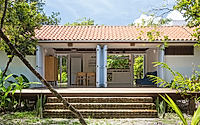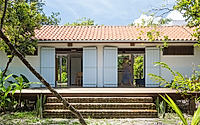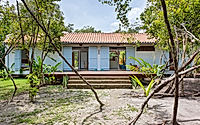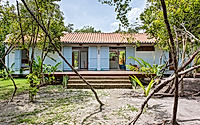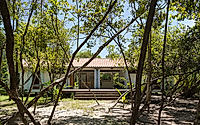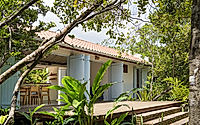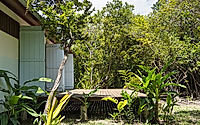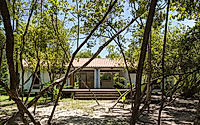Palco House: A Sanctuary for Artists in Maraú
Discover Palco House, a stunning 2021 project by Cecchi Millan Arquitetura, perfectly situated on Algodões Beach, Maraú, Brazil. This 70m2 house combines a modern aesthetic with functionality, creating a serene retreat for a young artist. The design seamlessly integrates indoor and outdoor spaces, emphasizing natural lighting and an earthy palette to enhance the coastal environment it inhabits.








About Palco House
A Modern Sanctuary: Palco House
Nestled on the sands of Algodões Beach in Maraú, Brazil, stands Palco House, a 2021 marvel by Cecchi Millan Arquitetura. Designed as a haven for a young artist, this 70m2 pavilion effortlessly marries form and function with nature.
As you approach the elevated structure, the symphony of rustic wooden decking and muted hues sets a tranquil prelude. Impeccably balanced, the house rests harmoniously within the verdant landscape, promising lightness and an open embrace of the surrounding views.
Living in Harmony with Nature
Stepping through the expansive openings, you’re welcomed into a living space where the boundaries between indoors and outdoors blur. Large windows bathe the room in sunlight. Carefully chosen furnishings echo the outdoor serenity, as a plush blue sofa offers respite and the wooden dining table invites communing.
Transitioning to the integrated kitchen area, the aesthetic is consistent: crisp, yet warm. The kitchen’s minimalist design — featuring white cabinetry and sleek countertops, allows the artist’s culinary creativity to take center stage, while a window frames nature as the ever-present backdrop.
Seamless Integration: The Art of Design
The linear layout rewards exploration, leading to a pair of suites designed with privacy and tranquility in mind. Each room serves as a personal retreat, where restorative rest and inspiration go hand in hand.
Finally, step out onto the perpendicular deck to fully appreciate Palco House’s dialogue with its environment. Open to the coastal breezes and the sounds of the ocean, it’s a space that extends living quarters to the natural stage outside.
Palco House stands as a testament to Cecchi Millan Arquitetura’s vision, blending simplicity and elegance to elevate both the young artist’s home and the practice of modern beachfront architecture.
Photography courtesy of Cecchi Millan Arquitetura
Visit Cecchi Millan Arquitetura
