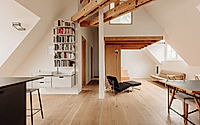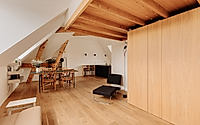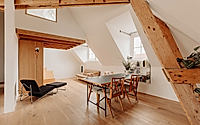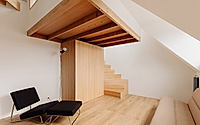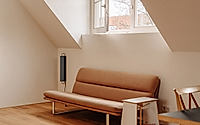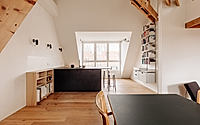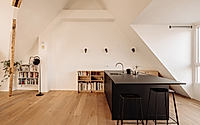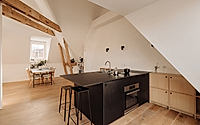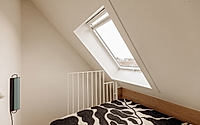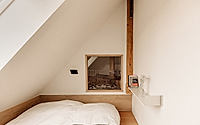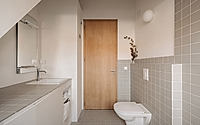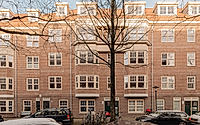Amsterdam Loft: Preserving 1924’s Charm with Modern Flair
Welcome to Amsterdam Loft, a spectacular 2023 house renovation by Ardor Studios located in Amsterdam, Netherlands. This project translates a historical 1924 structure into a modern living space, maintaining the original Russian pine roof and structural walls while infusing contemporary elements. Noteworthy features include open floor plans, high-quality materials, and light-enhancing designs that add a unique character to this dynamic residential property.









About Amsterdam Loft
Rediscovering Amsterdam: The Loft Transformation
In the bustling east of Amsterdam, Ardor Studios has reimagined a historic 1924 building block, culminating in the ‘Amsterdam Loft’—a 2023 testament to architectural rejuvenation. Ardor Studios meticulously preserved the Russian pine roof structure and the central, load-bearing wall, carving out a living space that honors history while embracing modernity. As you enter, the seamless blend of wooden beams and clean, open spaces immediately commands attention.
A Symphony of Light and Wood
The capacious living area revels in the interplay of light and shadow cast by the robust wooden beams overhead. Here, the apartment unfolds in a series of carefully curated, carpentered elements. Each door, frame, and cupboard echoes the authentic character carved into this space over decades. The staircase leads curiously upward, inviting exploration of the dynamic mezzanine level.
Culinary Craftsmanship
Transitioning to the kitchen, a striking black countertop offers a dramatic contrast to the wooden accents. High-quality installations and an A+ energy label ensure that both form and function hold court in equal measure. A generous skyline bathes the kitchen in natural light, spotlighting the sharp, minimalist design choices that define the culinary space.
Within the intimate bedroom, comfort nestles beneath angular ceilings. A quaint skylight affords glimpses of Amsterdam’s sky, enriching the cozy ambiance. Adjacent, the bathroom’s muted tones and tiled finish provide a serene retreat, echoing the loft’s commitment to understated elegance and practical luxury. In every corner of the Amsterdam Loft, Ardor Studios celebrates light, legacy, and the kind of exceptional design that transforms not just spaces but the way we inhabit them.
Photography courtesy of Ardor Studios
Visit Ardor Studios
