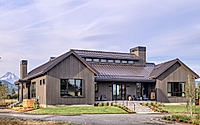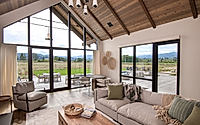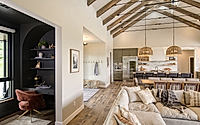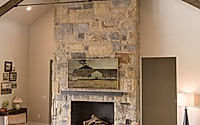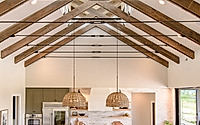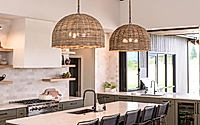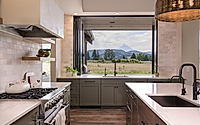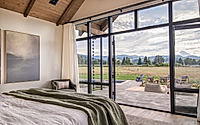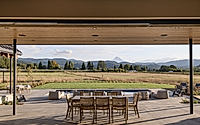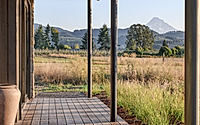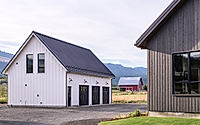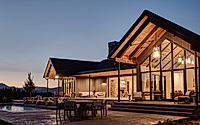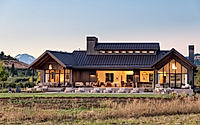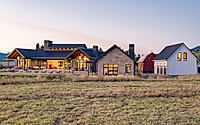Mountain Home: Merging Modern Design and Rustic Elegance in Oregon
Explore the Mountain Home in Hood River, Oregon, a 2023 Saga Design + Build masterpiece. This house cleverly combines Scandinavian design with the rustic charm of its surroundings. It features expansive indoor spaces and seamless transitions to the outdoor environment, emphasizing comfort and elegance in a grand yet intimate setting.










About Mountain Home
Embracing the Valley: A Modern Homestead
Nestled amidst Hood River, Oregon’s rustic backdrop, the ‘Mountain Home’ stands as a testament to the harmonious fusion of modern Scandinavian design with the area’s rural charm. Saga Design + Build unveiled this architectural marvel in 2023, answering the call to blend family legacy with locality. The home’s silhouette against the landscape encapsulates grandeur while maintaining the comforting allure of an intimate retreat.
A Grand Entrance into Contemporary Comfort
Entering the abode, one is immediately greeted by soaring ceilings and expansive windows that frame breathtaking views, embodying Saga’s vision of creating communal indoor spaces with an outdoor essence. The living room exemplifies this bridge, where natural light pours in, highlighting plush furnishings that invite relaxation. Here, a winter’s read by the glowing fire or a summer mingling space offers equal delight.
Transitioning seamlessly, the adjacent open-plan dining area and kitchen echo this blend of grandiose and homey atmospheres. Exposed timber beams traverse the ceiling, paying homage to the valley’s agricultural roots. The kitchen boasts sleek, state-of-the-art appliances with unobstructed sightlines to the raw outdoor beauty, ensuring that whether preparing a family feast or savoring a morning brew, nature’s spectacle is the guest of honor.
Culinary Excellence with a View
The culinary zone’s heart—the large island—becomes a hub for not just cooking, but connection. Flanked by rustic, yet chic seating, and illuminated by oversized pendant lights, this space ensures that every meal is served with a side of the Hood River Valley. Here, the jeweled tones of dawn or dusk amplify the understated elegance of the natural-materials palette.
Progressing to the bedroom, the line between indoors and out blurs beautifully. The master suite’s floor-to-ceiling glass doors open directly onto a patio, promising a serene awakening to the valley’s symphony each morning. This private haven is simultaneously a part of the landscape tapestry, while preserving a sanctuary-like tranquility for its occupants.
As daylight fades, the ‘Mountain Home’ glows like a beacon in the dusky valley. Its indoor spaces, visible from outside, shine as vignettes of the life within, while the outdoor seating areas stand ready to cradle conversations under the starlit sky. Engaging, inviting, and impeccably integrated with its surroundings, Saga Design + Build’s creation is not merely a residence—it’s the cornerstone of a lasting family legacy in Hood River.
Photography courtesy of Saga Design + Build
Visit Saga Design + Build
