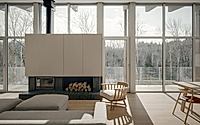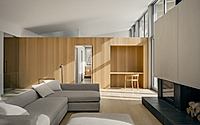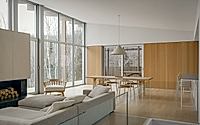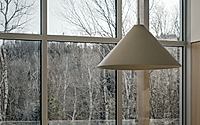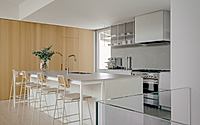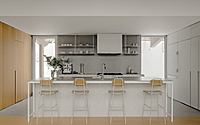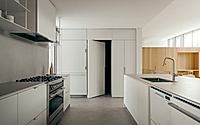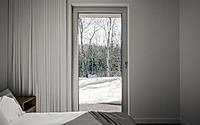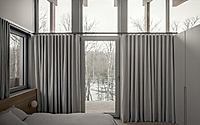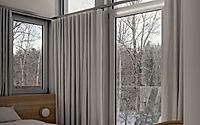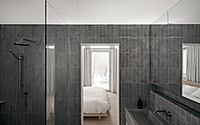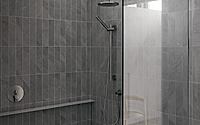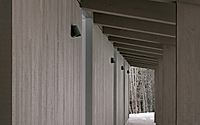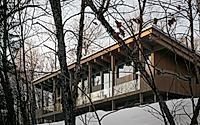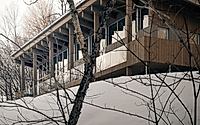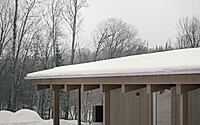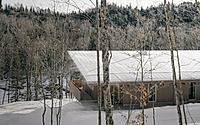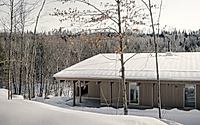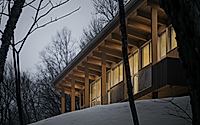Résidence des Rapides: Eco-Friendly Design Meets Nordic Tradition
Discover the stunning Résidence des Rapides, designed by Appareil Architecture in 2022, located in Mont-Tremblant, Canada. This house blends contemporary style with the cozy allure of wood, presenting breathtaking views of the Laurentians. Its design cleverly uses the natural environment to enhance both privacy and scenic encounters from every angle. The architecture not only captivates but also integrates functional elegance, making it a standout example of modern residential architecture.











About Résidence des Rapides
Integrating Nature and Architecture
Résidence des Rapides, set along the Diable River in Mont-Tremblant, Canada, exemplifies a seamless blend of architecture and environment. Designed by Appareil Architecture in 2022, this house optimizes its riverside location to offer not only privacy but also spectacular views of the Laurentians. The dual facades of the house present a reserved front with a bold, open rear that connects directly to the natural surroundings, fostering a sense of solitude and integration.
A Celebration of Wood and Space
The house’s design breaks away from traditional chalet styles by employing contemporary architectural practices with wood as the primary material. Wood is not merely a covering but is explored in its structural and aesthetic capacities. Inside, the use of wood continues, enveloping each room in natural elegance and warmth. The living spaces boast integrated furniture that harmonizes functionality with design, from a niche office space in the bedroom to storage solutions that maintain sleek lines and accessible layouts.
Innovative Structural Design
Appareil Architecture intertwines the structural and the artistic, using exposed wooden frameworks that not only support the building but also enhance its visual language. A key feature is the roof’s design which incorporates a single slope with eaves extending up to 8 feet (2.44 meters), creating covered outdoor areas that enhance the living space while protecting the interiors from seasonal elements. Under the high, cathedral ceilings, the interior spaces remain intimately connected to the landscape, enhancing the resident’s experience of indoor-outdoor living.
Sustainability at the Core
With an aim for LEED Gold certification, Résidence des Rapides was constructed with high-grade insulation and eco-friendly materials to ensure a minimal environmental impact. The home’s orientation and architectural elements are meticulously planned to optimize natural light and heat, significantly reducing energy consumption throughout the year. An enhanced drainage system ensures the sustainability of the structure, protecting the home and its natural surroundings for generations.
In summary, Résidence des Rapides not only celebrates the aesthetic and functional qualities of wood but also stands as a testament to sustainable, thoughtful design that respects and incorporates its natural setting.
Photography by Félix Michaud
Visit Appareil Architecture
- by Matt Watts