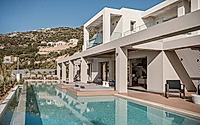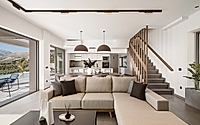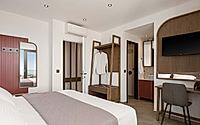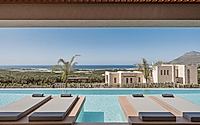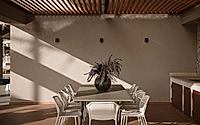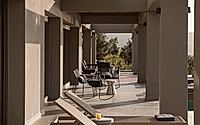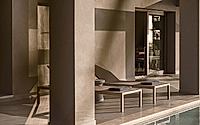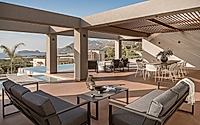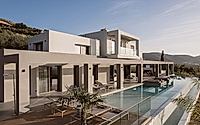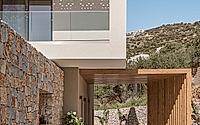Villa Aora: A Sleek Modern Home in Kissamos
Discover Villa Aora, a modern house located in Kissamos, Greece, designed by Dimiourgiki in 2024. This property marries innovative architecture with breathtaking sea views, featuring a private, functional layout influenced by the natural Cretan landscape. Villa Aora showcases both privacy and accessibility, making it an exemplary piece of modern real estate.








About Villa Aora
Villa Aora, located in the serene area of Kissamos, Greece, redefines luxury living with its sprawling 1.2-acre (about 4,856 square meters) site. Designed by the visionary team at Dimiourgiki in 2024, this modern vacation home blends seamlessly into the rustic Cretan landscape, offering unobstructed sea views.
Architectural Mastery and Interior Harmony
The residence boasts a sleek, elongated form aligning with the land’s natural orientation. Split into smaller volumes on the upper floor, Villa Aora achieves functional privacy while presenting dynamic architectural forms. Each living space, from the unified ground floor that hosts the living room, dining area, kitchen, and two bedrooms with private bathrooms, to the first floor’s segmented layout including three more bedrooms with en suite facilities, is tailored for comfort and luxury.
Eco-friendly Materials and Aesthetic Choices
Constructed with top-tier energy-efficient materials, the villa combines reinforced concrete with traditional masonry filling. The ground floor’s spaces are adorned with grey plasters, while the upper levels enjoy pristine white finishes, creating a visual distinction that’s both functional and stylish. The choice of glass railings on the facade maximizes the scenic views, and perforated white panels on the sides ensure privacy.
Outdoor Spatial Design
The outdoor area is thoughtfully landscaped to accommodate easy access while integrating into the natural slope of the land. Located in the northwest, parallel to the building’s longitudinal axis, the swimming pool forms a tranquil oasis, mirroring the building’s footprint. A metallic pergola on the southwest offers a shaded retreat, enhancing the outdoor living experience.
Villa Aora not only embraces its environment but also enriches it, providing both a private sanctuary and a gateway to the majestic Cretan seaside.
Photography courtesy of Dimiourgiki
Visit Dimiourgiki
