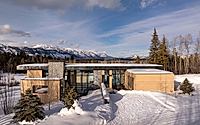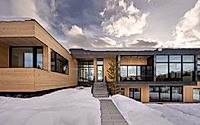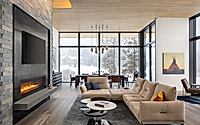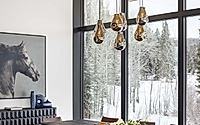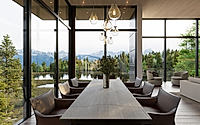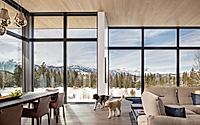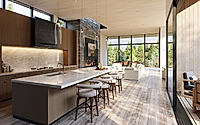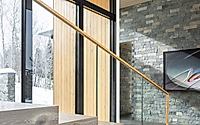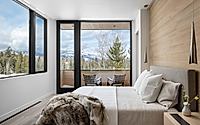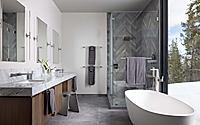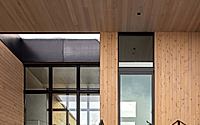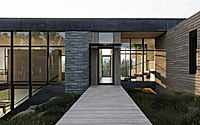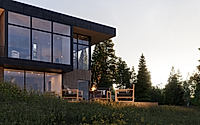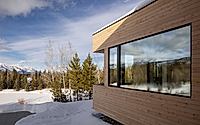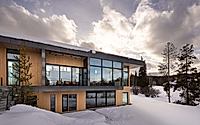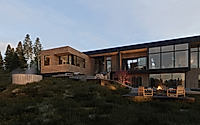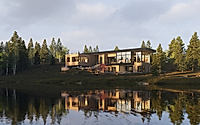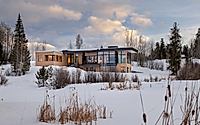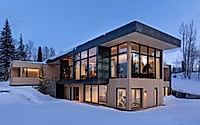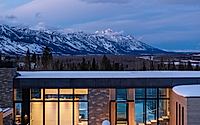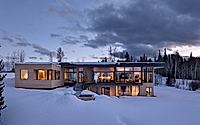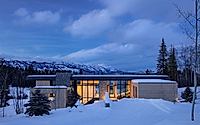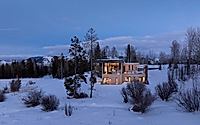Grande Terre: Blending Style with Nature in Wyoming
Grande Terre, designed by Farmer Payne Architects in 2023, is a contemporary house located in Teton County, Wyoming, United States. This residence spectacularly combines high ceilings, large windows, and a cedar exterior, maximizing the enchanting views of the Teton Range and Snake River. Inside, its split-level design emphasizes open, airy spaces filled with natural light, creating a harmonious blend with the rugged landscape.

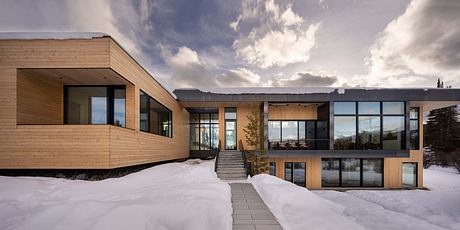
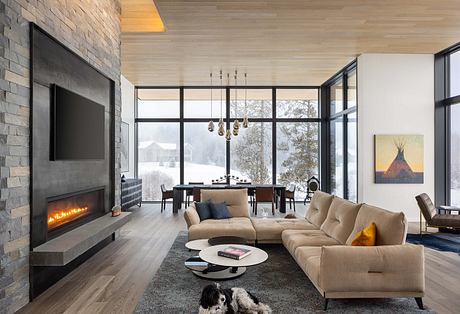
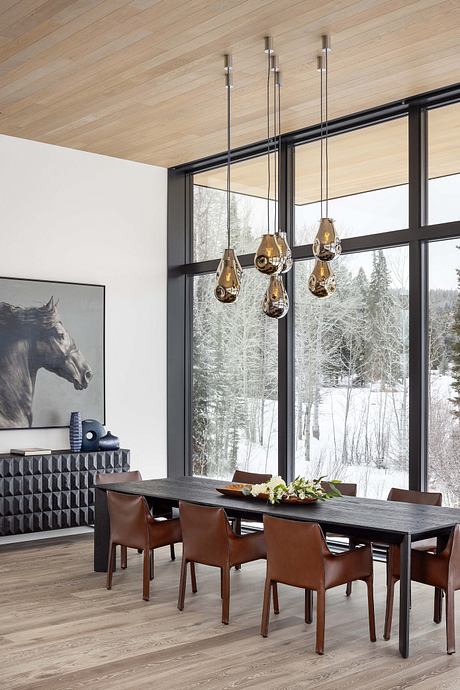
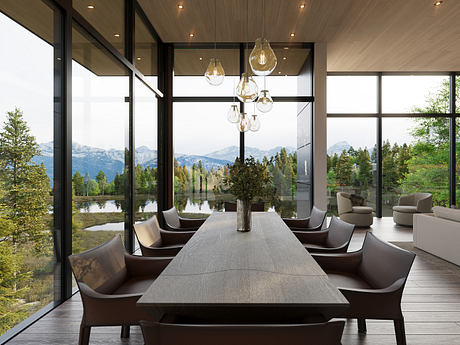
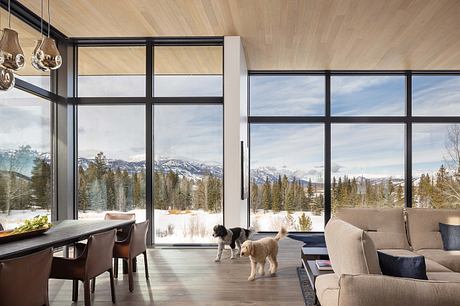
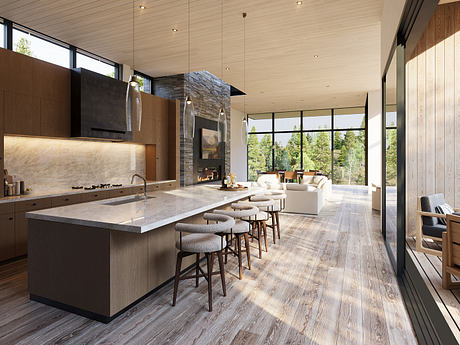
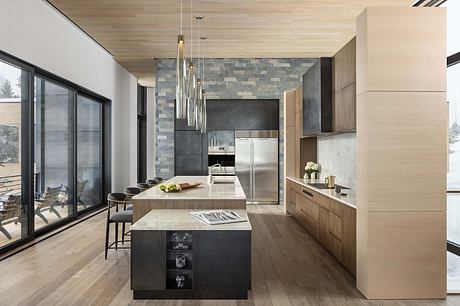
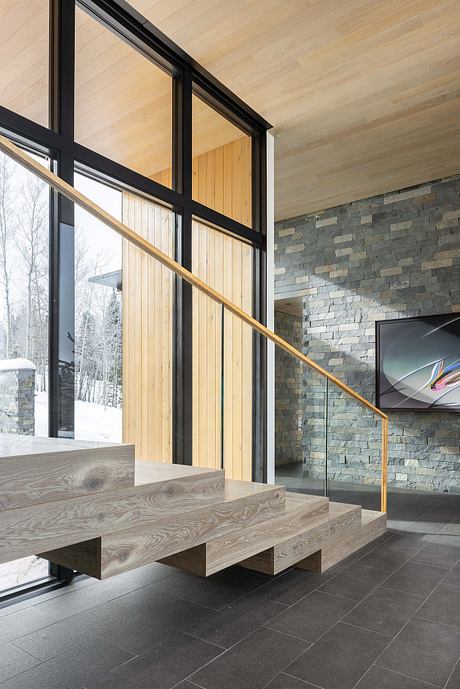
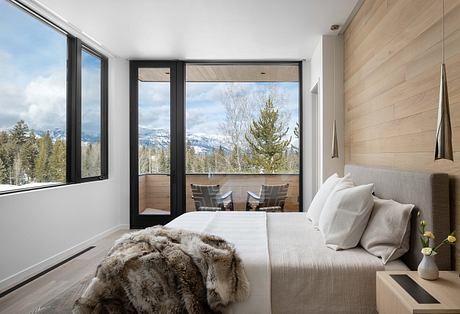
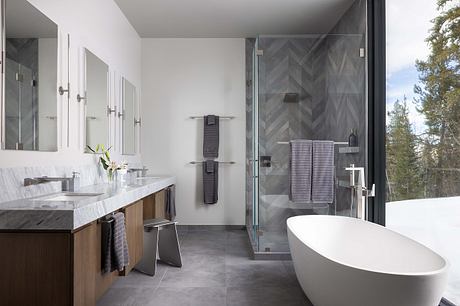
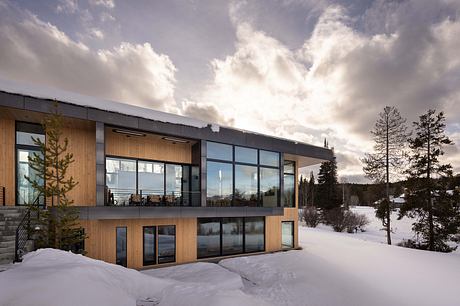
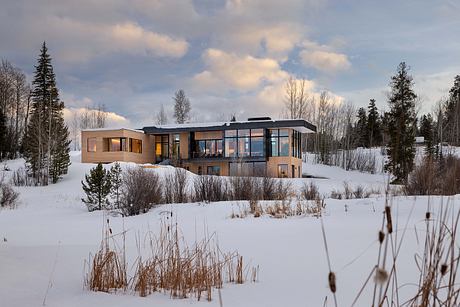
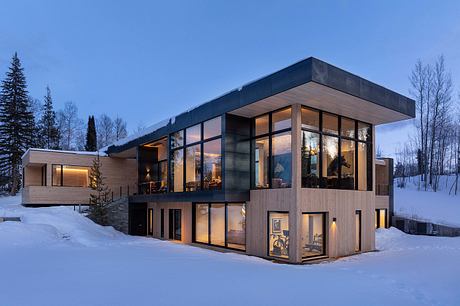
About Grande Terre
An Architectural Symphony in Wood and Glass
In Teton County, Wyoming, the harmony of architecture and nature culminates in Grande Terre, a creation of Farmer Payne Architects. Designed in 2023, this contemporary residence captures the essence of Jackson Hole’s scenic beauty. The residence’s exterior, a remarkable interplay of cedar cladding and Loewen windows, embraces the rugged environment, providing a serene gateway to the grandeur of the Teton Range.
Elegant Interiors Immersed in Natural Splendor
Step inside, and the cohesive design narrative unfolds with a living room bathed in natural light, magnifying the splendid mountainous backdrop. Here, comfort meets class; a sleek fireplace complements the high ceilings, offering warmth and visual anchor. Next, the dining area presents itself as a modern alcove where towering windows provide an uninterrupted dialogue with the Snake River’s serpentine flow.
As we transition into the kitchen, the innovative split-level design is on full display. The open-plan space boasts an elegant culinary stage set with state-of-the-art appliances and a central island, inviting social cooking experiences. Notably, the expansive windows also connect the inhabitants with the landscape, making meal preparation an immersive event.
Private Quarters: A Retreat of Tranquility
The master bedroom is a sanctuary, crafting a serene space where the outdoors seem to be an extension of the room, thanks to strategic framing of the scenic vistas. Descending into the bathroom, luxury meets serenity, featuring a minimalist design that celebrates clean lines, a freestanding tub, and a discreet nod to nature with slate grey tones.
In conclusion, Grande Terre stands as a testament to Farmer Payne Architects’ ingenuity, overcoming Teton’s challenging topography to deliver a home that is both an aesthetic marvel and a fortress against the elements. This house is not merely a structure; it’s a dialogue with the landscape, promising residents an experience that is as breathtaking as the views it so elegantly frames.
Photography by Krafty Photos
Visit Farmer Payne Architects
