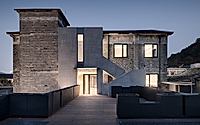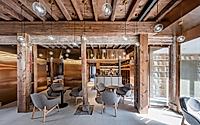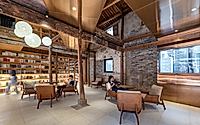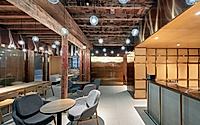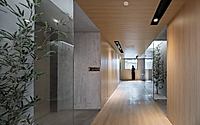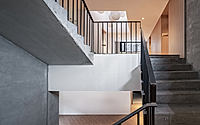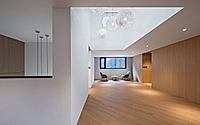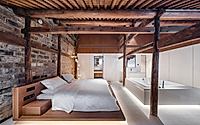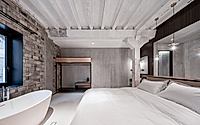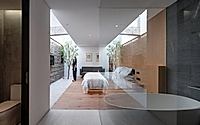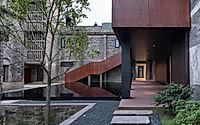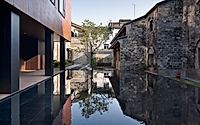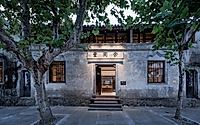Linhai Yufengli Boutique Hotel: Fusion of History in Hotel Design
Discover the Linhai Yufengli Boutique Hotel, artfully designed by LYCS Architecture in Taizhou, China. This innovative 2019 hotel renovation project spans 4,000 square meters and integrates three historical periods, offering guests a dynamic living space experience. With elements from the past 100 years crafted into its design, this property melds tradition with modernity, creating a seamless dialogue between old and new.

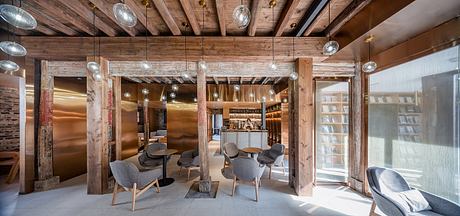
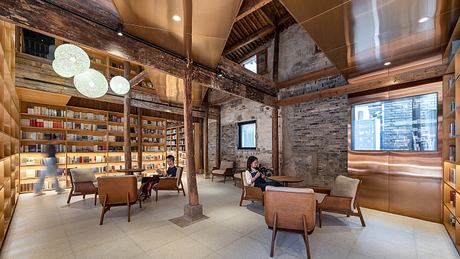
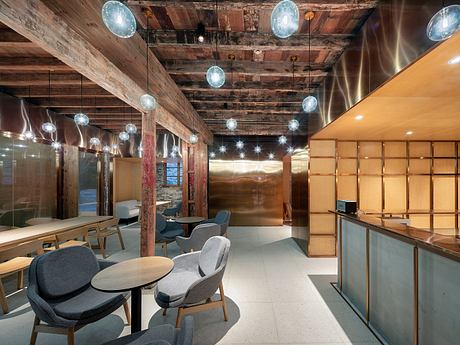
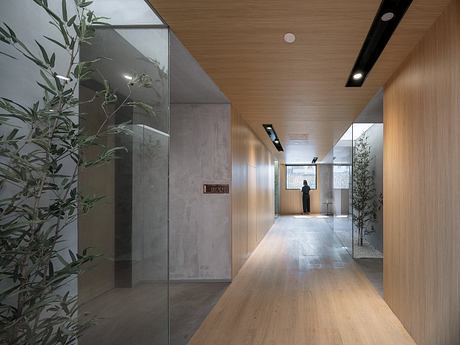
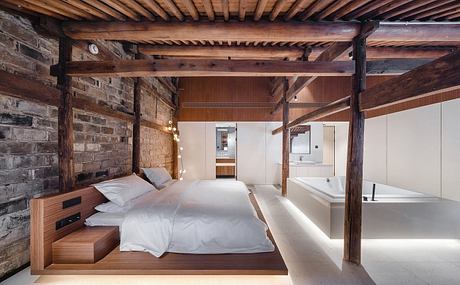
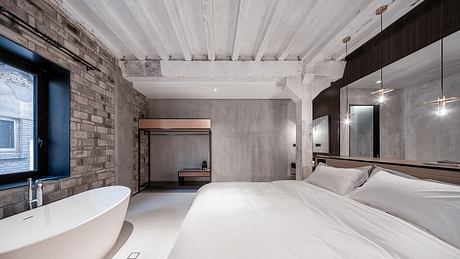

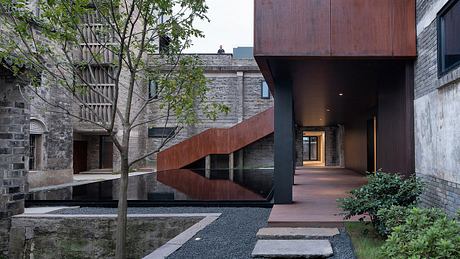
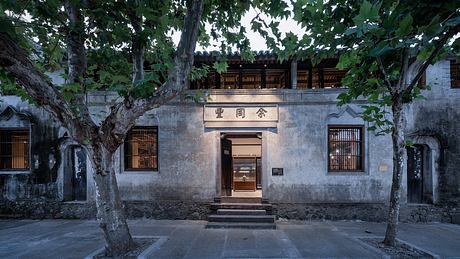
About Linhai Yufengli Boutique Hotel
Reviving History through Modern Design
The Linhai Yufengli Boutique Hotel, designed by LYCS Architecture, is a unique renovation spanning 4,000 square meters (43,056 square feet) in the heart of historical Taizhou, China. This project creatively integrates structures from three different eras—100-year-old courtyards, 60-year-old industrial buildings, and 30-year-old warehouses—into a cohesive, innovative living space.
Creating a Time and Space Corridor
The concept of a “time corridor” serves as the backbone of the renovation, carefully weaving together buildings from vastly different times. The oldest courtyard has been meticulously restored to preserve charming “pawnshop” architectural details. The industrial buildings, aged six decades, maintain their original integrity while being repurposed for contemporary use. Meanwhile, the warehouses, equipped with rusted metal panels, contribute a distinctly modern flair to the assemblage, enhancing the overall aesthetic and functional appeal.
Enhancing Urban Life with Public Spaces
A significant aspect of the Linhai Yufengli Boutique Hotel is its role in expanding public functions, transforming the courtyard into both a B&B public area and a “city living room.” This space not only caters to hotel guests but also opens up as a vibrant community hub for local residents and tourists. The layout cleverly manages to intertwine urban life with private lodging, ensuring both vibrant community interaction and guest privacy.
Focusing on User-Centered Design
Inside the guest rooms, the design prioritizes user behavior over traditional hotel amenities. Each room is themed around different historical periods, showcasing elements like exposed wooden rafters and stone tiles that invite the outdoors inside. The use of modern furniture and strategic room layouts provides a fresh, airy, and immersive historical experience. Living spaces in 1960s architecture retain core elements but are refined with stylish, modern touches, appealing to those seeking a harmonized historical yet contemporary living space.
Photography courtesy of LYCS Architecture
Visit LYCS Architecture
