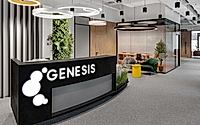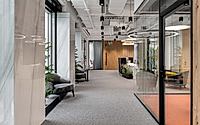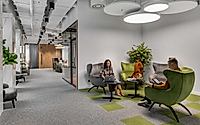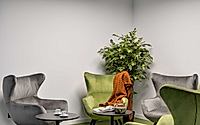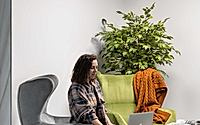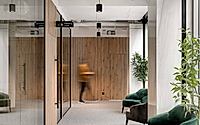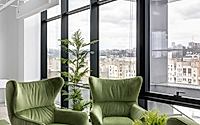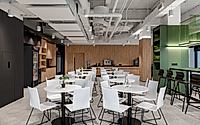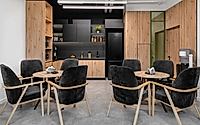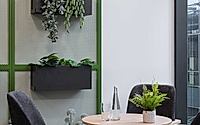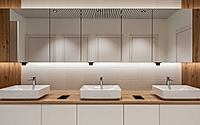GENESIS Office: Innovating Workspace Design in Kyiv
Discover the GENESIS Office, a modern workspace crafted by ZIKZAK Architects in Kyiv, Ukraine. With its innovative blend of minimalist design and smart technology, the office is tailored for the leading IT company Genesis, promoting high work efficiency and rapid employee development. The design cleverly combines natural elements and vibrant colors to create an environment that fosters both concentration and creativity.










About GENESIS Office
The GENESIS Office, situated in Kyiv, Ukraine, represents a cutting-edge approach to workplace design, cleverly melding minimalistic sensibilities with robust modern functionalities. Designed in 2023 by the renowned ZIKZAK Architects, this office space spans 2500 square meters (26,910 square feet), crafted specifically for the dynamic IT company, Genesis.
Innovative Spatial Design
The interior design of the Genesis office is a harmonious blend of industrial elements and minimalism, characterized by the use of natural materials and neutral hues contrasted with vivid, lively accents. A striking feature in the transitional zones is the sunny yellow accents that inject energy and vibrancy, essential for a space focused on high-efficiency and constant innovation.
Functional Layouts Enhancing Productivity
The office layout diverges from conventional designs by integrating cabinets and open spaces, extracting the best elements of both designs to foster an environment conducive to productivity and collaboration. Recessed cabinet entries enhance spatial perception by keeping pathways clear, with each zone receiving ample natural light, pivotal for both the mental and emotional wellness of the employees.
Diverse Meeting and Creative Spaces
Meeting rooms in the GENESIS Office varies in design, from minimalist gray setups to vibrant rooms adorned with cobalt blues. The versatility in room aesthetics allows employees to select spaces that best match their meeting’s tone or their current mood. Additionally, rooms equipped with marker-coated walls encourage spontaneous brainstorming and creative expression.
Culinary and Relaxation Areas
A spacious kitchen and multiple dining setups, ranging from casual to restaurant-style, address various culinary preferences and enhance overall employee satisfaction. Relaxation zones are thoughtfully designated with naturalistic elements like wooden accents and soft green carpets, simulating a serene, outdoor relaxation space within the office.
Tech-Forward Features and Aesthetic Details
The office embraces advanced technological integrations, including smart lighting systems that adjust to enhance workflow and concentration. Visual and acoustic elements are carefully curated to maintain an aesthetic congruence throughout the workspace, with sound-absorbing panels to minimize noise disruptions.
GENESIS Office not only serves as a pinnacle of modern office design but also actively contributes to heightened productivity and workplace satisfaction through its intentional and innovative design elements.
Photography courtesy of ZIKZAK Architects
Visit ZIKZAK Architects
