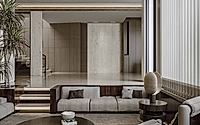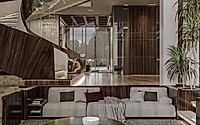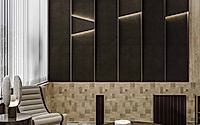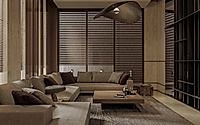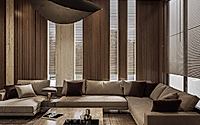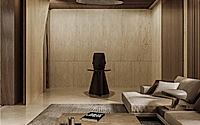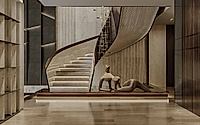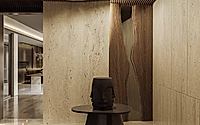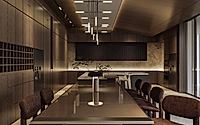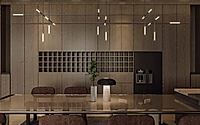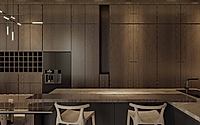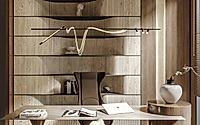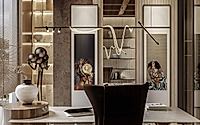Residence Mr Yanto: Inside Jakarta’s Dual-Use Property Design
Residence Mr Yanto, designed by Manna Interior in 2023, exemplifies dual functionality in Jakarta, Indonesia. This contemporary house/office blend showcases a seamless transition from cozy, private areas to dynamic, professional spaces, making it an epitome of modern living and professional elegance. Perfect for balancing business engagements with personal comfort.

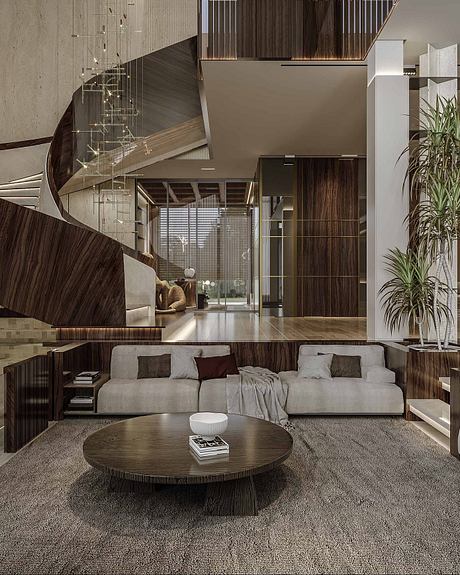
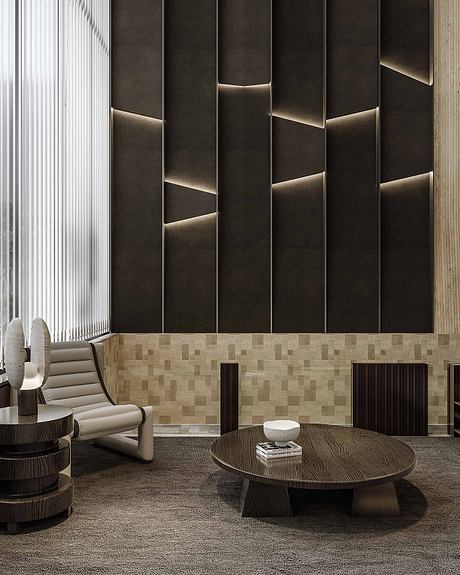
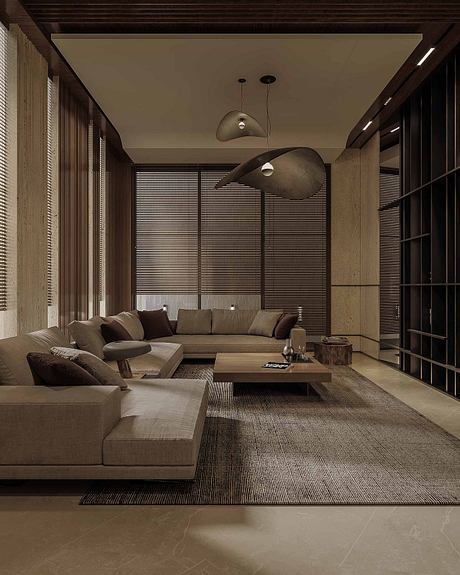
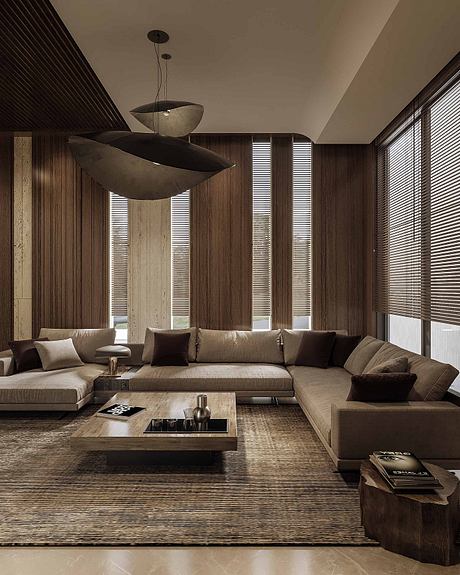
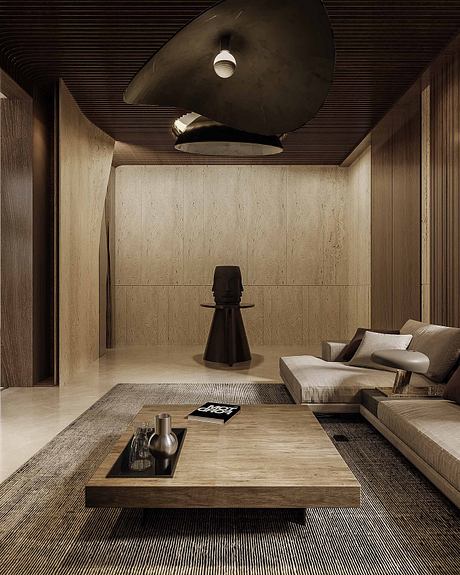
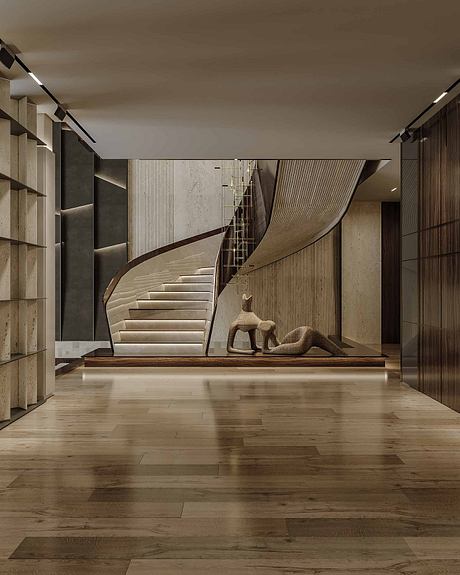
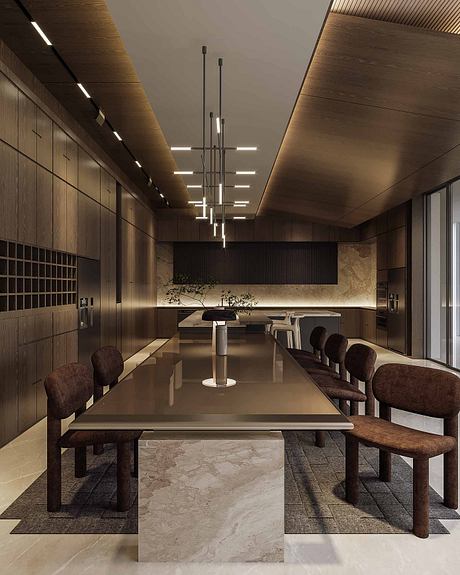
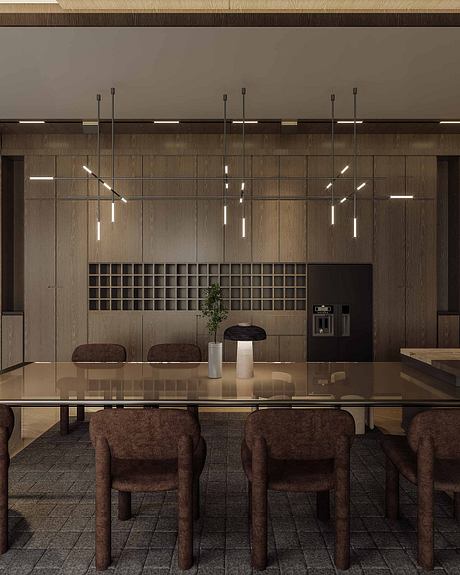

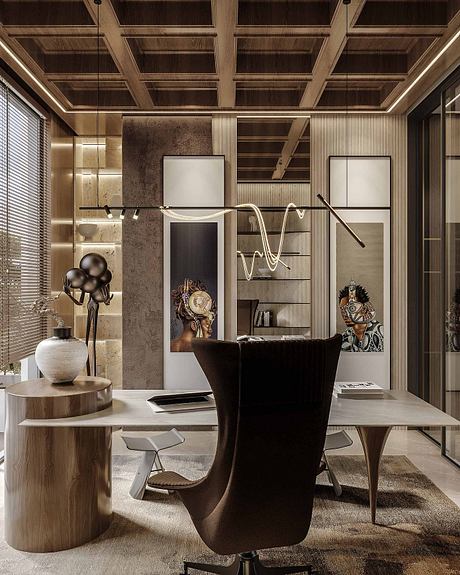
About Residence Mr Yanto
Innovative Design Meets Functional Elegance
Residence Mr Yanto, a 2023 project by Manna Interior, stands as a testament to versatile living in Jakarta, Indonesia. Doubling as a house and office, its design narrative unfolds a tale of contemporary sophistication.
A Seamless Transition from Public to Private
Upon entering, guests are greeted by the grandiose lounge area, defined by rich wood tones and sumptuous textures. The space encourages interaction, with seating arrangements that are both intimate and inviting. Strategic lighting accentuates the vertical spaces, drawing the eye upward to the double-height ceiling.
Adjacent, the open-plan layout includes a smaller, more private seating area. Here, wood paneling and muted fabrics create a calming atmosphere, ideal for contemplation or casual business discussions. Symmetry and straight lines in the furniture signal a blend of formality with comfort.
Dynamic Spaces Encouraging Creativity and Comfort
Moving through the residence, design elements echo a balance of functionality and artistry. Each room seamlessly connects, yet exhibits its unique aesthetic. The dining area, sophisticated and spacious, boasts clean lines and minimalist décor—perfect for hosting clients or family dinners.
In contrast, the office space radiates warmth with its wooden ceiling and designer lighting that doubles as an art installation. This personal sanctuary allows for productivity in a tranquil setting.
With Manna Interior at the helm, Residence Mr Yanto emerges as an embodiment of modern-day living where business and leisure not only co-exist but flourish.
Photography courtesy of Manna Interior
Visit Manna Interior
