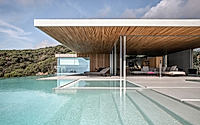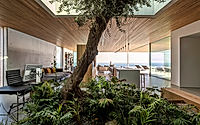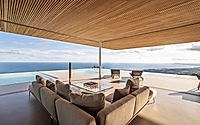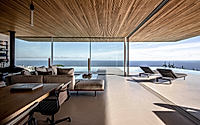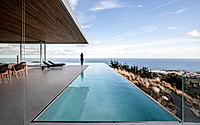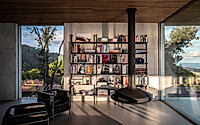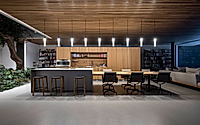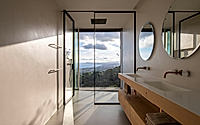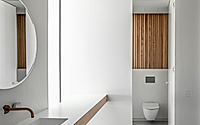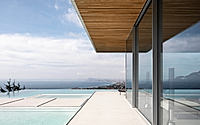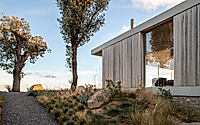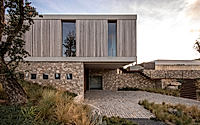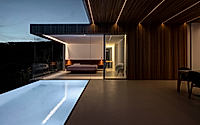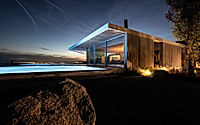Barcelona House: Innovative Design Meets Natural Beauty
Discover the architectural elegance of Barcelona House, a stunning residence designed in 2023 by Strom Architects. Positioned in the serene hills outside Barcelona, Spain, this house is defined by its breathtaking Mediterranean Sea views and sophisticated living spaces. Its contemporary design creatively utilizes the challenging terrain, incorporating materials like concrete and local stone to complement its natural surroundings.

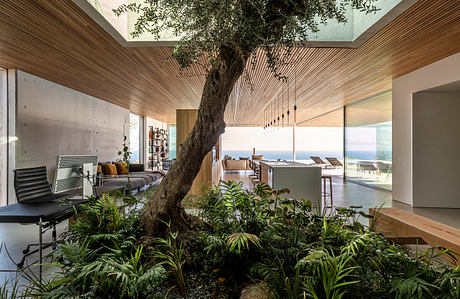
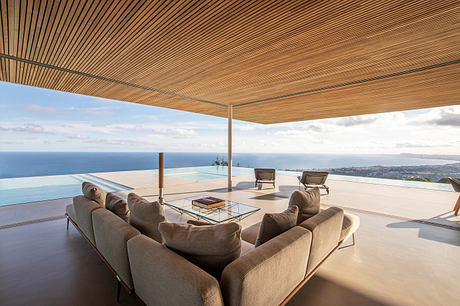
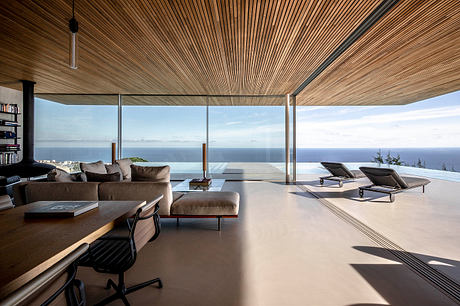
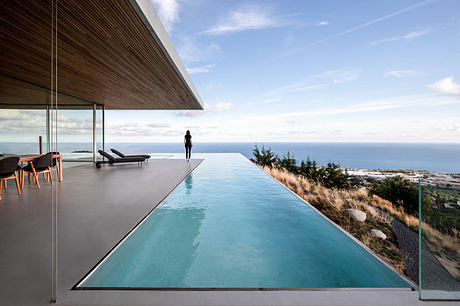
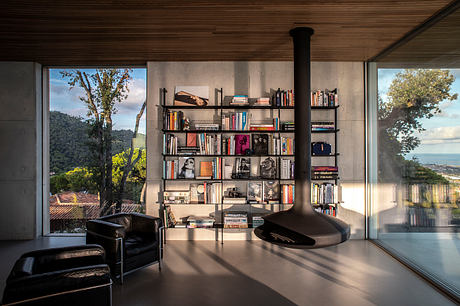
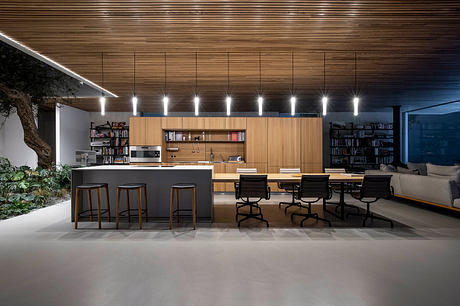
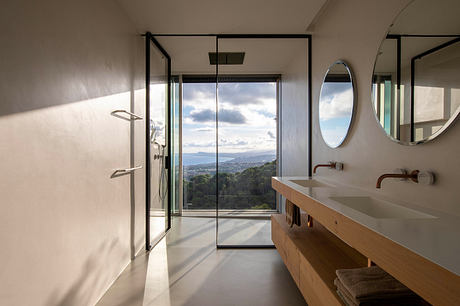
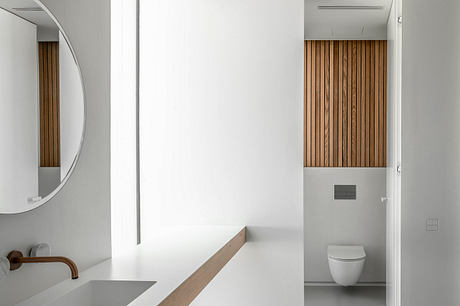
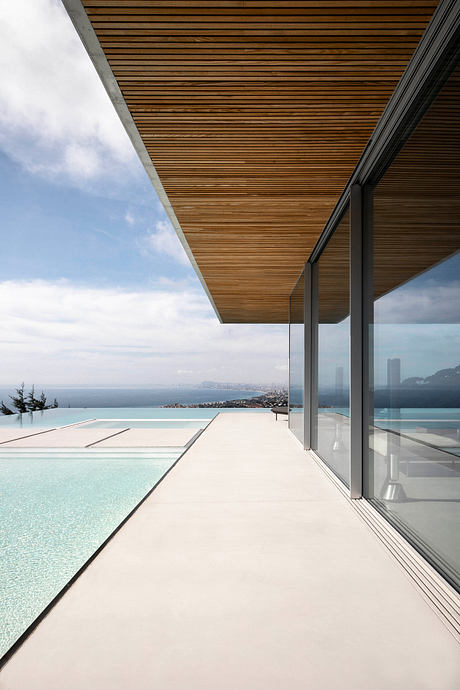
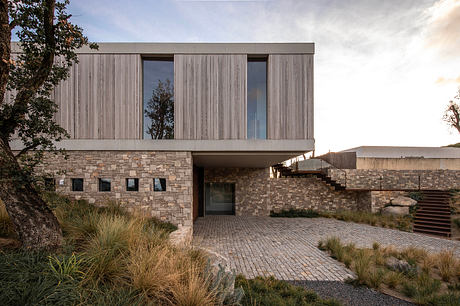
About Barcelona House
Barcelona House, designed by Strom Architects, is a pinnacle of modern architectural thought nestled in the scenic outskirts of Barcelona, Spain. Built in 2023, this two-story house adeptly meets local footprint restrictions by cleverly utilizing the dramatic slopes of its site, thereby enhancing its integration with the lush surroundings.
Architectural Design and Environment
Sitting atop a hill, the upper level of Barcelona House revels in its elevation, providing uninterrupted 180º views of the Mediterranean coastline and rear-facing pine forests. This strategic positioning simulates the airy spaciousness of a single-story structure while discreetly incorporating a lower level into the hillside. The primary living areas, alongside the master bedroom, are placed on this upper floor, capitalizing on the expansive vistas and the natural light.
Innovative Use of Space and Natural Elements
The design’s centrepiece is its striking open-plan first floor, segmented by a standalone kitchen and an indoor olive tree, which emphasizes the home’s organic connection. Enormous floor-to-ceiling windows open to extend the living space, blending the indoors with the Mediterranean ambiance seamlessly. An L-shaped infinity pool, skirting the living room, further dissolves the boundaries between the built environment and the natural seascape.
Material Selection and Sustainability
Barcelona House is constructed with resilient materials; concrete, local stone, and oak cladding provide durability and a tactile quality that complements its setting. The robustness of the materials anchors the house, contrasting with the delicate precision of the interior detailing and the expansive cantilevered roof that offers both shade and a sheltered outdoor area for year-round enjoyment.
The lower floor comprises a spacious garage, a gym, two bedroom suites, and various service areas, each designed with the same attention to detail and quality, ensuring both functionality and aesthetic coherence throughout the home. This level of thoughtful design and spectacular site use establishes Barcelona House as a benchmark in modern architecture, marrying form with function in a spectacular natural landscape.
Photography courtesy of Strom Architects
Visit Strom Architects
