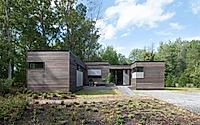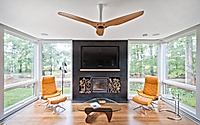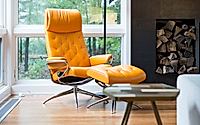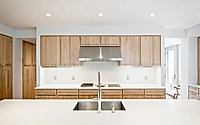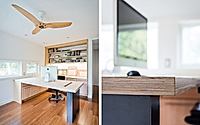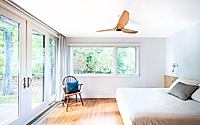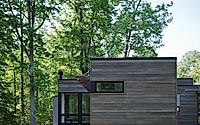Three Pines: Modular Design Meets Chesapeake Bay Wetlands
Three Pines, a 2,100 square foot home designed by RES4, is nestled along the edge of the Chesapeake Bay wetlands in North Beach, United States. Composed of six modular boxes arranged in a courtyard hybrid layout, this house was designed with a retiring couple in mind, prioritizing aging-in-place features. By prefabricating the majority of the home off-site, the modest budget was kept in check, and the overall construction timeline was reduced to just six months.

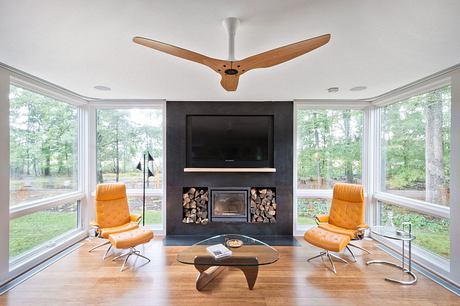
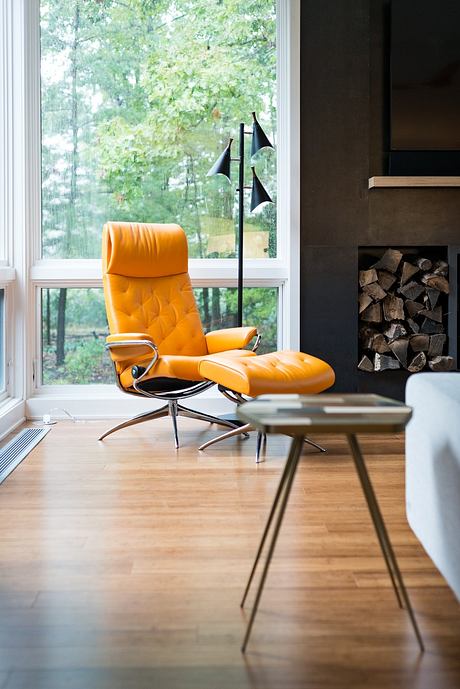

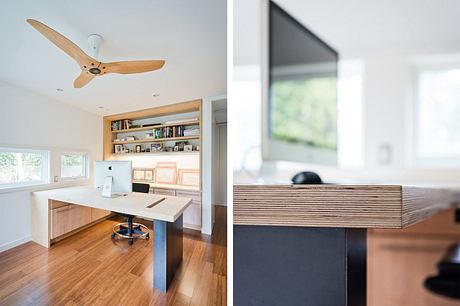
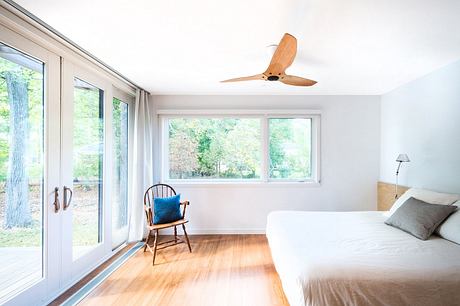
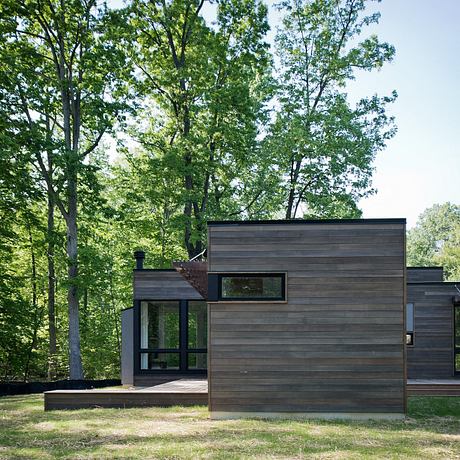
About Three Pines
Embracing Nature’s Embrace: Three Pines, a Serene Modular Oasis
Tucked away in the verdant embrace of North Beach, Three Pines stands as a testament to thoughtful design and a harmonious integration with the surrounding natural landscape. Designed by RES4 in 2014, this 2,100 square foot modular home showcases a masterful blend of contemporary architecture and a deep appreciation for the pristine Chesapeake Bay wetlands it calls home.
A Courtyard Hybrid Sanctuary
Approaching the home, one is immediately struck by its clean-lined, modern aesthetic. The exterior’s combination of cedar and cement board cladding, punctuated by strategic window placements, creates a visual interplay between the built environment and the lush, verdant surroundings. The courtyard-inspired layout invites a sense of tranquility, with decks and a screened-in porch offering seamless transitions between indoor and outdoor living.
An Airy, Open-Concept Haven
Step inside, and the open-concept floor plan immediately captivates. Soaring ceilings, abundant natural light, and a seamless flow between spaces cultivate a sense of spaciousness and serenity. The living room, with its striking black accent wall and statement wood-and-steel coffee table, sets the tone for the home’s refined aesthetic.
Culinary Delight in the Kitchen
The kitchen, crafted with a harmonious blend of natural wood tones and crisp white surfaces, embodies the home’s design ethos. Generous cabinetry, a sleek undermount sink, and a stainless steel range hood create a functional and visually appealing workspace, while the large windows offer picturesque vistas of the surrounding landscape.
Tranquil Respite in the Bedroom
Retreating to the bedroom, one is enveloped in a soothing atmosphere. The large windows bathe the space in natural light, while the wood-paneled accent wall and plush furnishings create a cozy, yet modern, sanctuary. A touch of vibrant color in the form of a blue accent chair adds a playful yet refined element to the serene setting.
Crafting a Lifetime of Memories
Three Pines is more than just a home; it is a harmonious extension of its natural surroundings, designed to foster a lifetime of memories for its soon-to-be retiring owners. With its thoughtful modular layout, seamless indoor-outdoor living, and a deep appreciation for the natural beauty that surrounds it, this modular marvel stands as a shining example of contemporary design that effortlessly embraces its picturesque setting.
Photography by Resolution: 4 Architecture
Visit RES4
