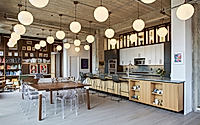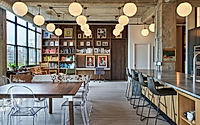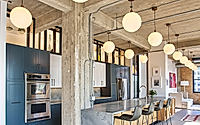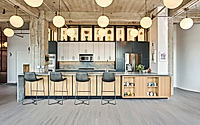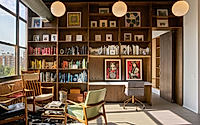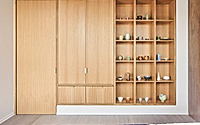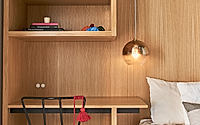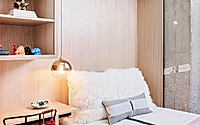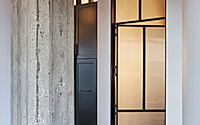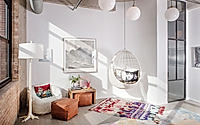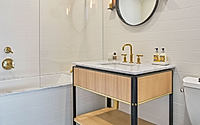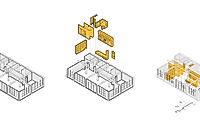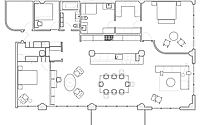West Loop Loft: Refurbished 80’s Loft with Timeless Design
The West Loop Loft, a stunning 80’s urban concrete loft in Chicago, IL, United States, was brought to life by Collective Office in a remarkably short timeline. Featuring a redesign that combined modern functionality with the project’s existing raw textures, this loft showcases how architecture can endure and evolve over time.

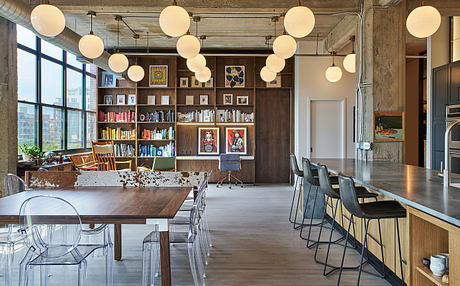
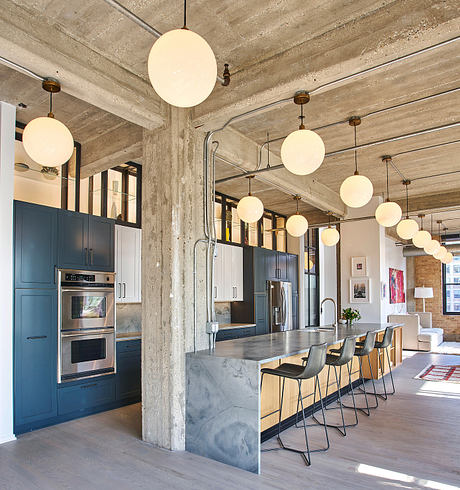
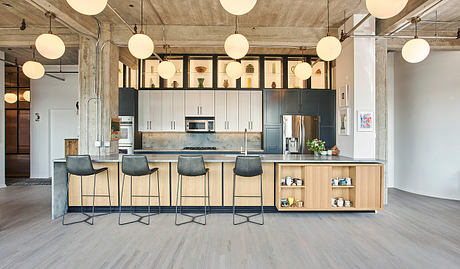
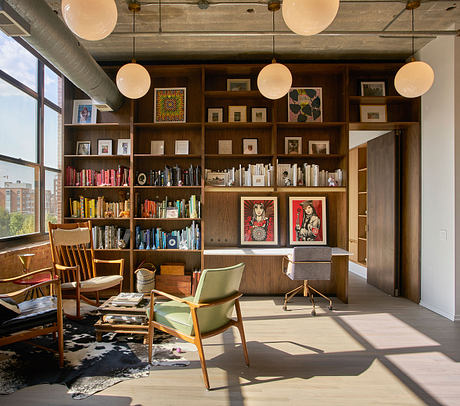
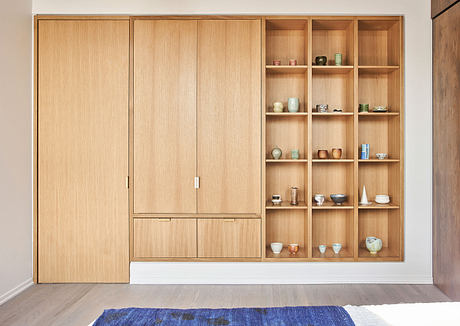
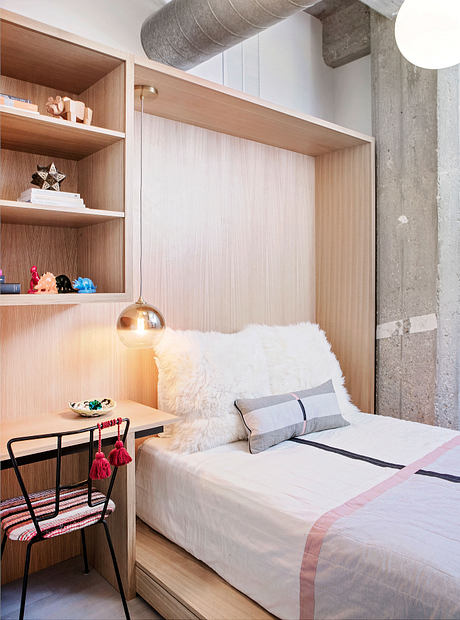
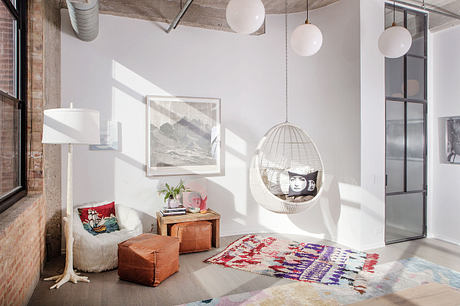
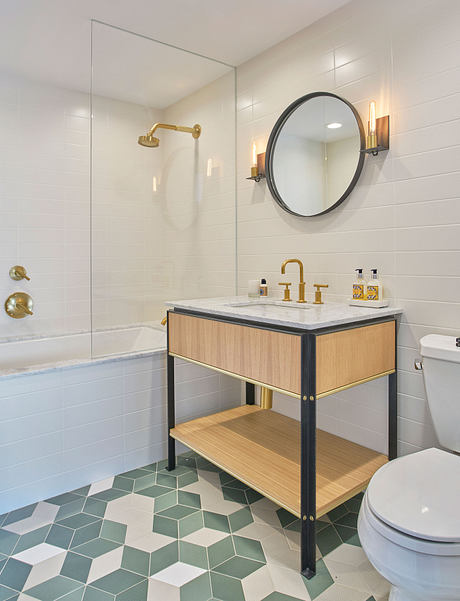
About West Loop Loft
Transforming an 80’s Urban Loft into a Modern Masterpiece
In collaboration with a fantastic client and a talented team, we meticulously revitalized this 80’s urban concrete loft in a remarkably short timeframe. The design phase took only 8 weeks, while the construction was completed in less than 4 months, where the existing framework was thoughtfully refurbished and infused with contemporary functionality and style.
Preserving the Loft’s Unique Charm
The existing features of this loft are what make this project truly exceptional. By reorganizing the layout of certain spaces, we created a more efficient plan that aligns with the client’s lifestyle. We carefully refinished the floors, repairing and patching them, and refurbished the kitchen cabinets. Moreover, the exposed brick walls, concrete columns, and ceilings were preserved, adding depth and texture to the overall design.
Seamless Integration of Functionality and Aesthetics
To unify the project, we developed a cohesive design language that flows through each space. Strategically placed millwork serves as both a storage solution and a display for the client’s art collection. We integrated lighting into many of these displays, as well as provided consistent overhead lighting, creating the ideal environment to appreciate the artwork.
A Warm and Timeless Palette
Drawing inspiration from the raw materials of the loft, we curated a warm and rich color palette that enhances the existing features. The refined dark walnut millwork contrasts beautifully with the raw brick and concrete textures, while the light walls and oak cabinets ground the space. This timeless design showcases how architecture can endure and adapt to the evolving needs of its occupants.
Photography courtesy of Collective Office
Visit Collective Office
