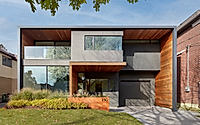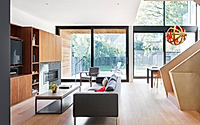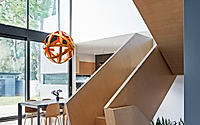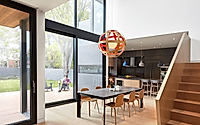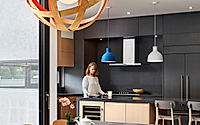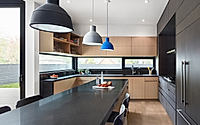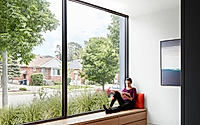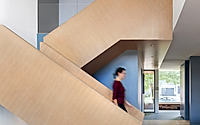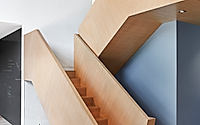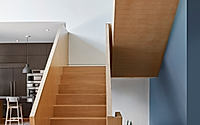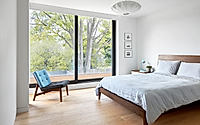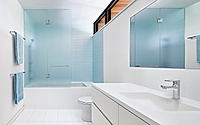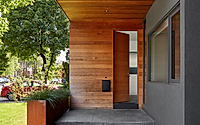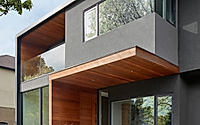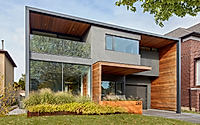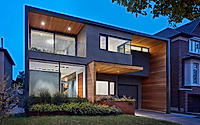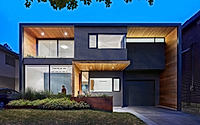Shift House: Striking Modernist Design in Toronto, Canada
In Toronto’s leafy neighborhoods, a modern marvel stands in contrast to the surrounding faux-historical homes. Shift House, designed by renowned architecture firm Dubbeldam Architecture + Design, is a striking two-story residence that celebrates the interplay of interior and exterior spaces. Featuring a bold, stepped façade with contrasting charcoal and warm cedar cladding, the 300-square-meter home offers its occupants a meaningful connection to the outdoors through strategic spatial arrangements, ample glazing, and thoughtful landscaping.

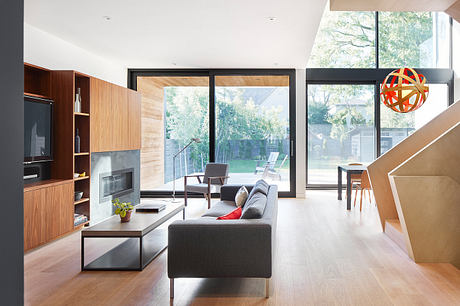
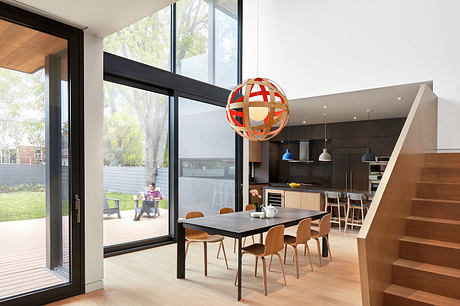
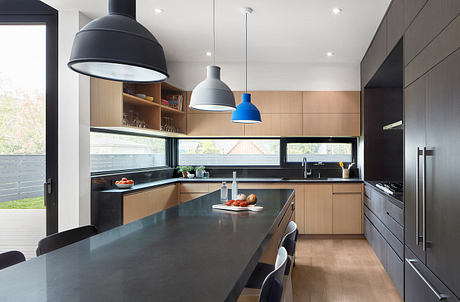
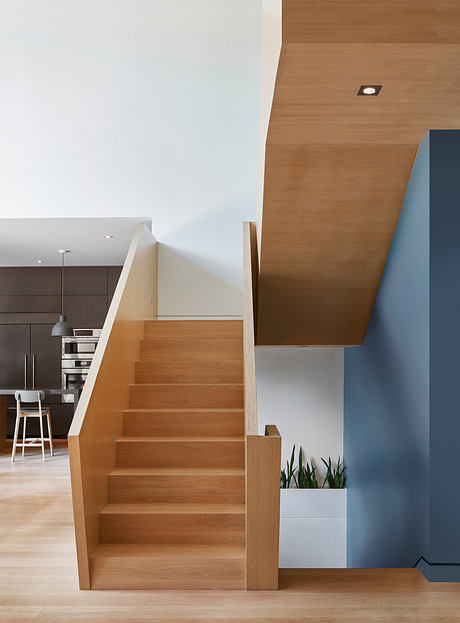
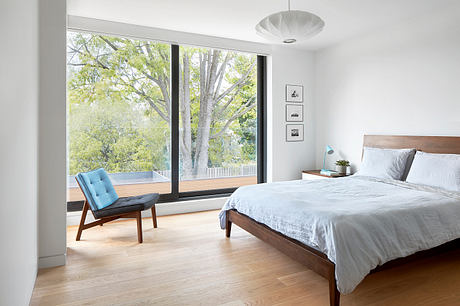
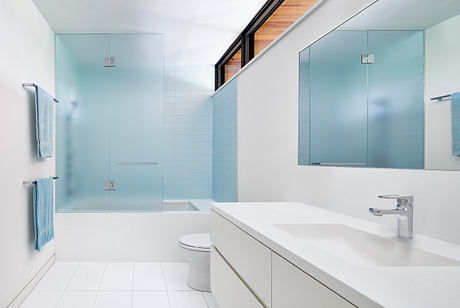
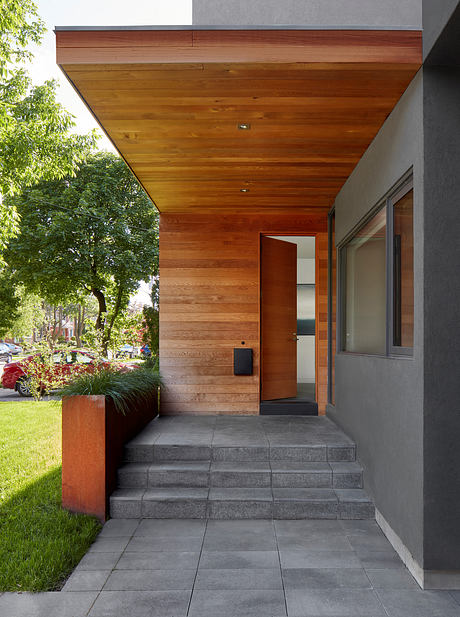
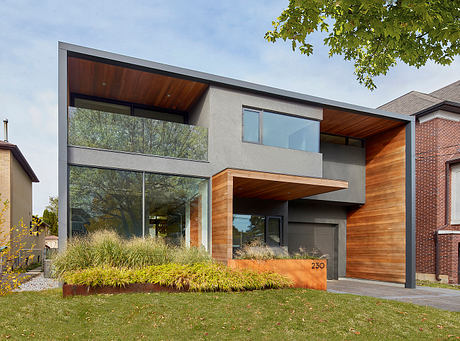
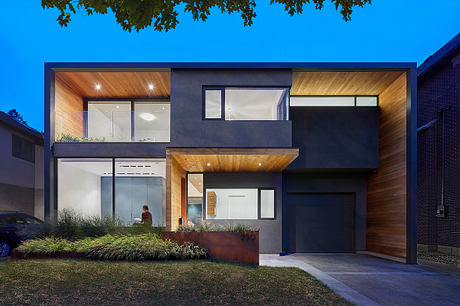
About Shift House
Architectural Masterpiece: Shift House Redefines Toronto’s Landscape
In the heart of Toronto’s postwar neighborhoods, Shift House by Dubbeldam Architecture + Design stands out as a bold, modern intervention. This 300-square-meter (3,229-square-foot) residence challenges the status quo, offering a meaningful connection to the outdoors through an expertly crafted design.
A Sculptural Exterior Celebration
Shift House’s exterior is a testament to architectural ingenuity. The stepped façade, defined by projecting and receding volumes, is accentuated by contrasting cladding materials. The warm tones of western red cedar offset the charcoal gray exterior, creating a striking visual contrast. Meanwhile, the gently sloping roof extends from front to back, maintaining a low profile on the street while forming a harmonious, horizontal expression.
Seamless Indoor-Outdoor Integration
The interior layout of Shift House is thoughtfully designed to foster a strong connection between the living spaces and the surrounding environment. Strategically placed, staggered volumes shape the home’s envelope, allowing for increased light transmission, additional views, and access to outdoor spaces at multiple levels. Generous roof overhangs, corner windows, green roofs, and second-floor balconies further blur the boundaries between indoor and outdoor living.
Sculptural Staircase: The Heart of the Home
At the core of Shift House lies a captivating sculptural staircase. Defined by a solid balustrade of white oak and Baltic birch, the scissor configuration creates a dynamic, three-dimensional geometric composition. The diagonal wood grain imparts a sense of craftsmanship and imbues the space with a palpable energy as occupants ascend and descend between the home’s levels.
Sustainable Design Principles
Shift House not only impresses with its visual appeal but also demonstrates a commitment to environmental responsibility. Strategically placed operable windows maximize passive cooling and natural ventilation, while a radiant in-floor heating system, photovoltaic panels, and energy-efficient LED lighting work to reduce the home’s carbon footprint. Green roofs and robust landscaping further contribute to the property’s sustainable features.
Conclusion: A Harmonious Blend of Form and Function
Shift House by Dubbeldam Architecture + Design is a masterful blend of architectural innovation and environmental consciousness. Through its thoughtful design, the residence offers a meaningful connection to the outdoors, creating a harmonious living environment that seamlessly integrates the interior and exterior spaces. This project stands as a shining example of how modern design can thoughtfully respond to the needs of its occupants while respecting the surrounding context.
Photography courtesy of Dubbeldam Architecture + Design
Visit Dubbeldam Architecture + Design
