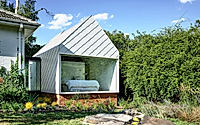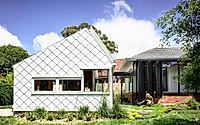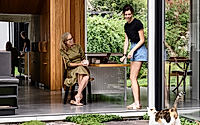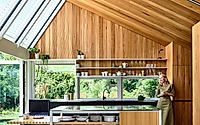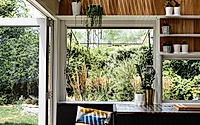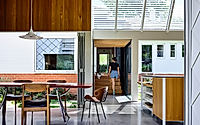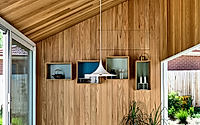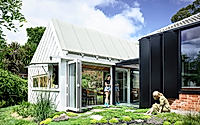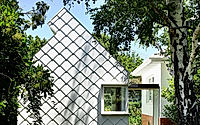Empire: Seamless Renovation Blends Heritage and Modern
Empire, a stunning renovation and addition by award-winning Australian architecture firm Austin Maynard Architects, is a testament to the transformative power of thoughtful design. Located in Canberra, this modest, inter-war style bungalow has been reborn as a contemporary family home that seamlessly blends the old and the new. The project’s carefully crafted details, such as the handfinished white metal shingles, showcase the architects’ dedication to preserving the character of the original structure while infusing it with a fresh, modern aesthetic.

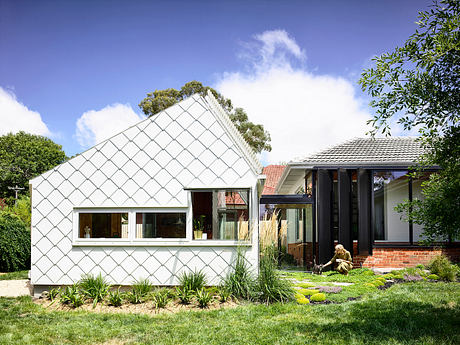
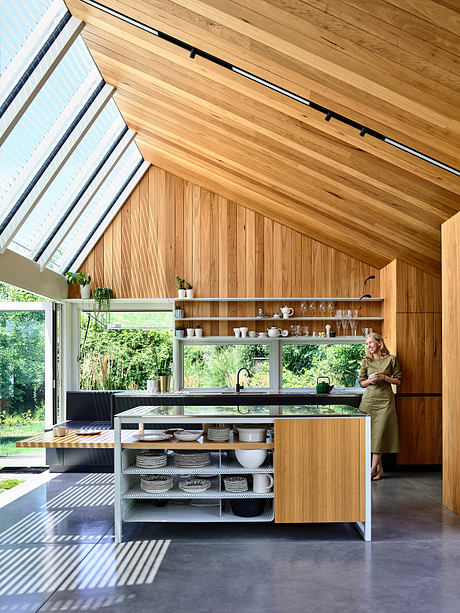
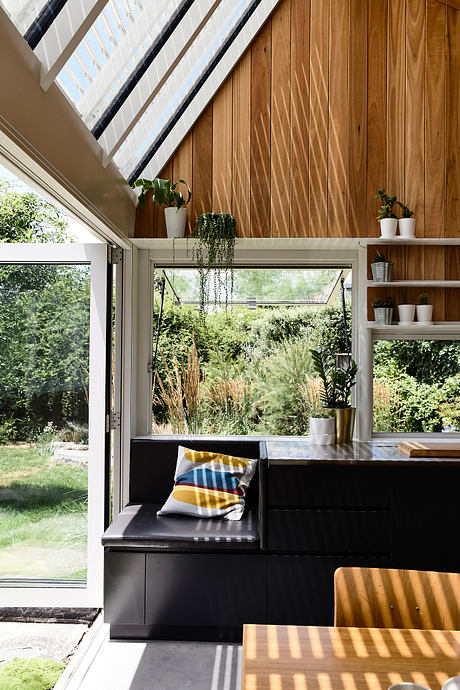
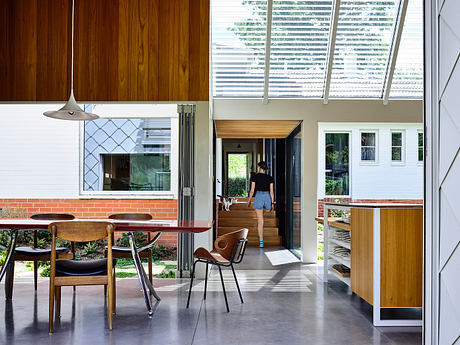
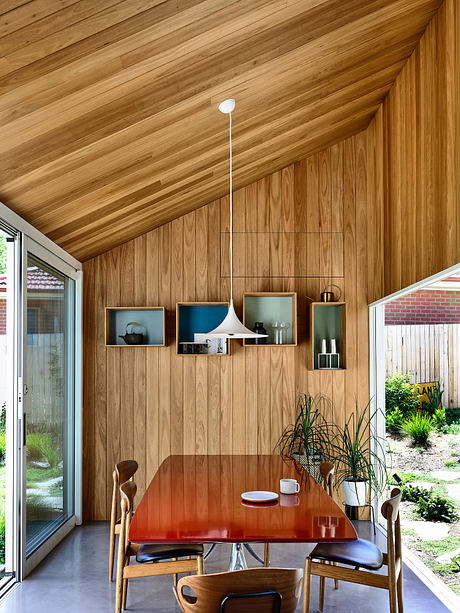
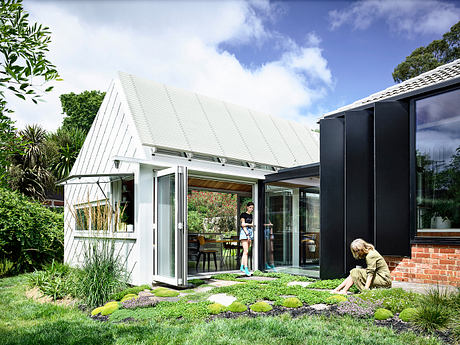
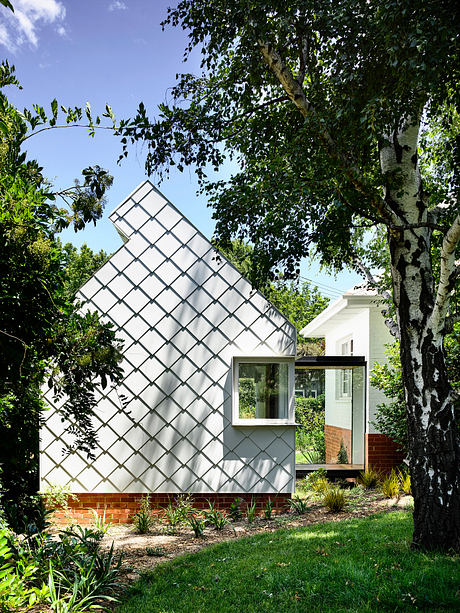
About Empire
A Harmonious Transformation: The Empire Project
Nestled in Canberra, Australia, the Empire project by Austin Maynard Architects is a captivating renovation and addition to a modest, inter-war style bungalow. Crafted with the clients’ vision of a “long-term family home that catches the sun,” this project seamlessly blends the old and the new.
Two Pavilions, One Harmonious Blend
Thoughtfully designed, the project features two contemporary pavilions that complement the existing post-war house. These additions, while distinctly modern, maintain a sympathetic relationship with the original structure, creating a harmonious visual narrative.
Embracing the Existing Charm
Recognizing the inherent character of the property, the architects carefully retained and enhanced the existing elements. By employing a scalpel-like approach, they made strategic changes, clearing site lines and opening up the living spaces to the outdoors, without compromising the home’s original charm.
Optimizing for Solar Gain and Comfort
The new kitchen and dining pavilion, situated in the gently sloping south-facing rear garden, maximizes passive solar gain. This pavilion features a large north-facing roof window, protected by operable louvres, ensuring the space is filled with natural light and warmth.
Respecting the Past, Embracing the Future
The master bedroom pavilion, visible from the street, was designed with equal care. Resting on a datum of red brick, the white shingle form respects the materiality of the existing house while introducing a distinct contemporary element.
Craftsmanship and Attention to Detail
The distinguishing feature of the Empire project is the exceptional craftsmanship of the white metal shingles, each one hand-finished and fixed with mathematical precision. This intricate detailing creates a captivating dialogue between the old and the new, seamlessly blending the two eras.
A Home That Adapts and Ages Beautifully
As the homeowner, Lindy, eloquently describes, the new living spaces have enhanced their wellbeing “beyond anything [they] had imagined.” The house now performs exceptionally, both functionally and aesthetically, and is poised to adapt and age gracefully.
Photography courtesy of Austin Maynard Architects
Visit Austin Maynard Architects
