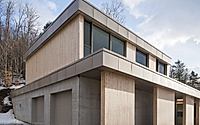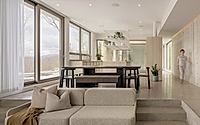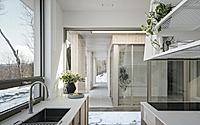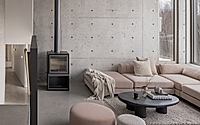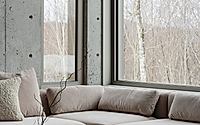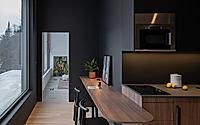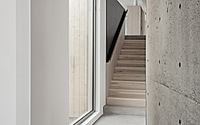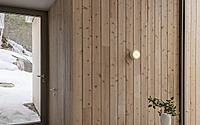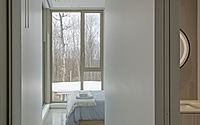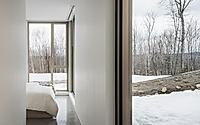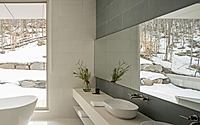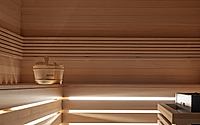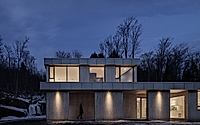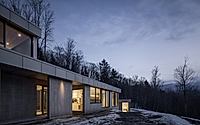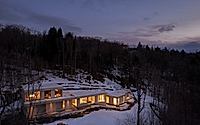46N74O Alt. 280: Sustainable Mountain Retreat Fusing Feng Shui Principles
In the picturesque Canadian town of La Conception, nestled amidst the stunning mountain landscape, stands a remarkable architectural masterpiece known as 46N74O Alt. 280. Designed by the renowned firm blanchette archi.design, this private residence seamlessly blends with its natural surroundings, embracing the principles of Feng Shui and sustainable design. Featuring a wood and concrete structure that mirrors the contours of the land, this biomorphic haven offers a serene and harmonious living experience, where the boundaries between indoor and outdoor spaces are beautifully blurred.

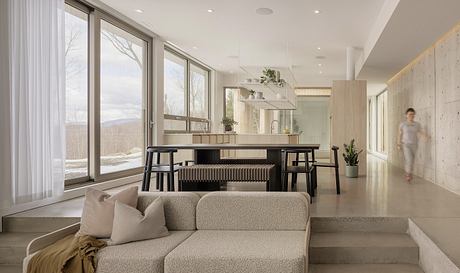
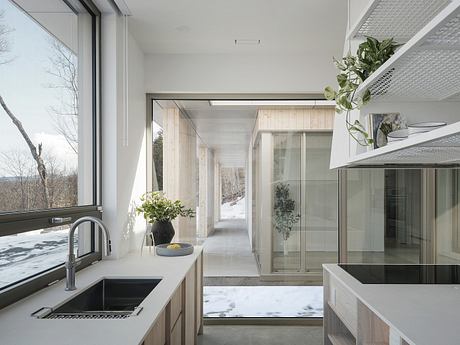
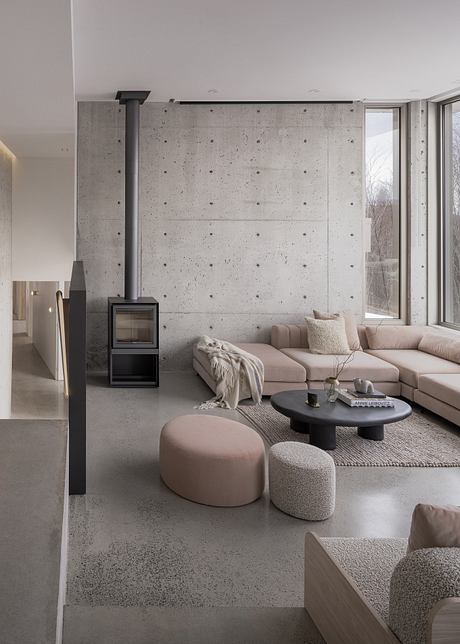
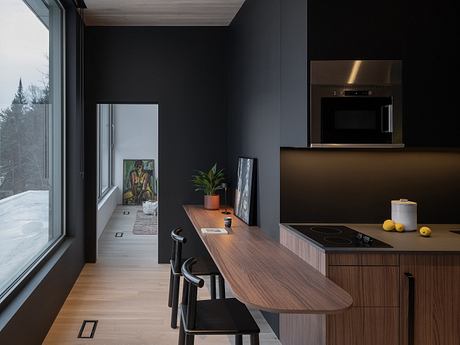
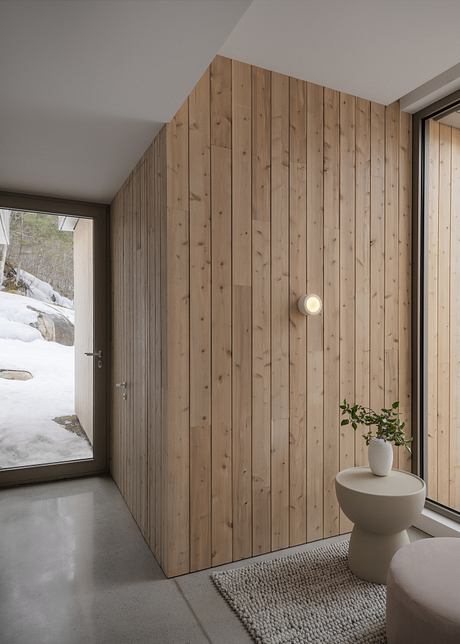
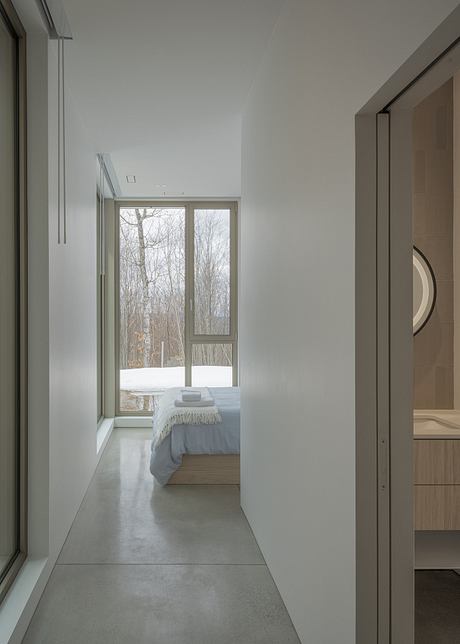
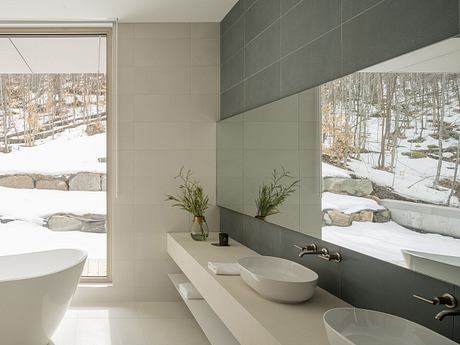
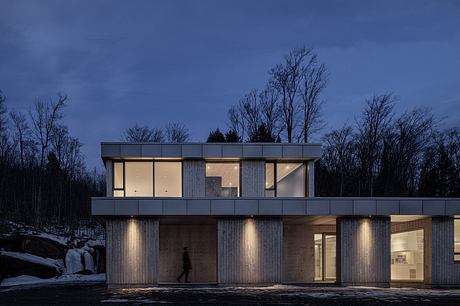
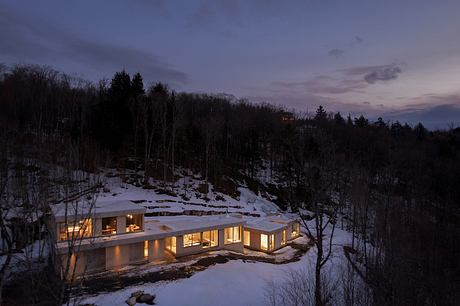
About 46N74O Alt. 280
A Harmonious Fusion of Nature and Design
Nestled amidst the mountains near Mont-Tremblant, 46N74O Alt. 280 is a captivating residence that seamlessly blends with its natural surroundings. This enigmatic name reflects the essence of the architectural vision, where every detail is meticulously designed to integrate with the topography.
Embracing the Land’s Natural Shape
The residence’s wood-and-concrete structure embraces the natural contours of the land, with its semi-recessed integration resulting from a close collaboration between architecture and the environment. The design embodies a fusion of respect for the natural world, Feng Shui principles, and the use of sustainable, locally-sourced materials.
A Biomorphic Sanctuary
Every aspect of this biomorphic design has been thoughtfully crafted to create a living space that promotes well-being and harmony with nature. The five elements of Feng Shui – wood, fire, earth, metal, and water – are meticulously integrated, including the presence of a natural waterfall near the reception area.
A Seamless Integration of Indoors and Outdoors
The interior spaces are arranged to allow a fluid flow of energy, with landscape gaps that blur the boundaries between indoors and outdoors throughout the residence. Large windows offer breathtaking views of the surrounding landscape, inviting residents to connect with nature at any time.
Sustainable Materials and Elegant Aesthetics
The materials used in the construction, including natural cedar, concrete, glass, and custom-developed anodized aluminum, were carefully selected for their durability, low environmental impact, and ability to blend with the natural hues of the site. This creates a perfect fusion of human artifice and natural beauty.
Architectural Concrete as a Unifying Element
Architectural concrete has been used as a linking element between the different spaces of the house, offering structural stability and acting as a thermal mass to regulate the interior temperature throughout the year.
A Sanctuary for Relaxation and Well-Being
The residence’s layout includes a concrete terrace that rises to the sky, a place dedicated to relaxation and well-being. Incorporating a spa and sauna, this outdoor space becomes a sanctuary where residents can recharge in harmony with nature.
Bespoke Furniture for Harmonious Integration
Clément benches, tables, integrated sofa, and beds were all conceived and designed by blanchette archi.design to ensure a harmonious integration and an optimal experience within the residence.
Photography by Welldone.archi
Visit blanchette archi.design
