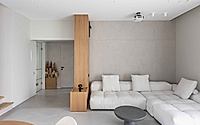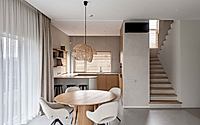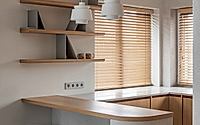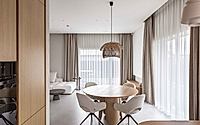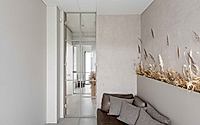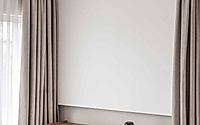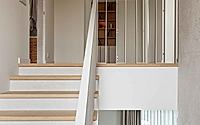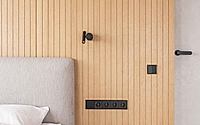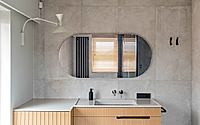House in Pavilnys: Transforming Suburban Living with Nature-Inspired Interiors
Coreco Architects‘ stunning House in Pavilnys, located in Vilnius, Lithuania, is a masterful blend of contemporary design and connection to nature. Envisioned as a bright, warm, and easy-to-maintain home, this 2024 project embraces the owners’ love for outdoor activities and natural materials. With strategically placed glass doors, a concealed wardrobe, and a careful selection of flooring, this house strikes a harmonious balance between private and shared spaces.








About House in Pavilnys
Harmonious Home in the Suburbs of Vilnius
Nestled in the tranquil suburb of Pavilnys, just outside the bustling city of Vilnius, stands a captivating house that embodies the perfect balance of modern design and natural harmony. Commissioned by nature-loving homeowners, this project by Coreco Architects showcases a masterful transformation that has resulted in a bright, warm, and easy-to-maintain abode.
Embracing the Outdoors
As you approach the property, the winding path through the forest sets the stage, hinting at the seamless integration between indoor and outdoor elements that defines this home. The high glass doors at the entrance invite an abundance of natural light to flow throughout the space, creating a seamless connection to the lush surroundings.
Thoughtful Functionality
Step inside, and the thoughtful design becomes immediately apparent. The transformation of the space under the stairs into a discreet wardrobe exemplifies the efficient use of every square foot, while the strategically placed skylights ensure that even the darkest corners receive a gentle glow.
Material Harmony
The material palette plays a crucial role in unifying the various spaces. The warm oak flooring upstairs contrasts beautifully with the durable concrete flooring on the ground level, creating a visual distinction between the private and communal areas. This thoughtful use of materials continues in the open-concept living room and kitchen, where the custom-made concrete breakfast table harmonizes with the surrounding finishes.
Cozy Comfort and Functionality
The living room features a stunning wall screen made from gypsum panels, providing an immersive movie-watching experience without compromising the overall aesthetic. In the bathroom, the sleek, minimalist design is complemented by the oval mirror and muted tones, creating a serene and rejuvenating space.
Nature’s Embrace
As a final touch, the project team has incorporated stabilized plants throughout the home, infusing the interiors with a sense of the wild field just beyond the windows. This seamless integration of natural elements underscores the homeowners’ deep connection to the outdoor world, making this house in Pavilnys a true sanctuary of harmonious living.
Photography by Simonas Linkevičius
Visit Coreco Architects
