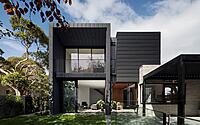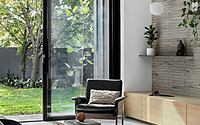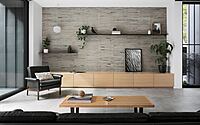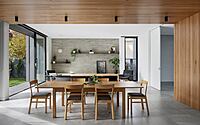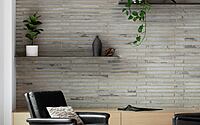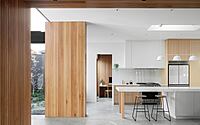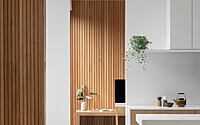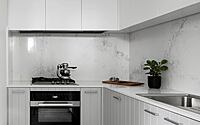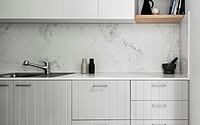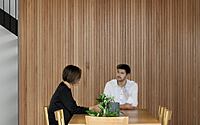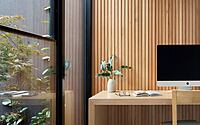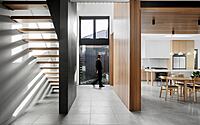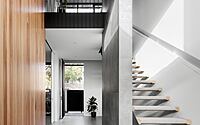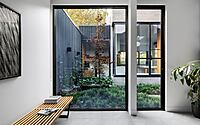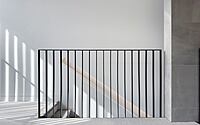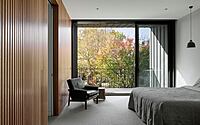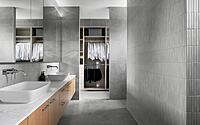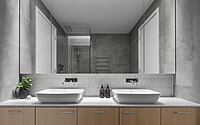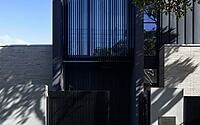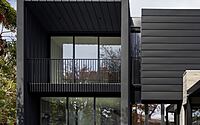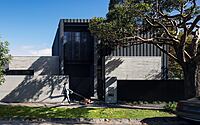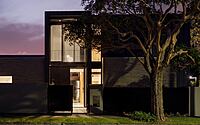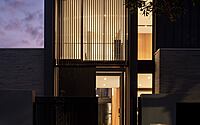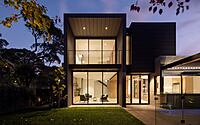Bay Pearl: Merging Modern Elegance with Nature in Melbourne
Basking in Melbourne’s famed Port Phillip Bay’s vicinity, the Bay Pearl project by Kirsten Johnstone Architecture introduces a radiant touch to Brighton’s residential scene.
This modern two-story house exudes elegance with its light-filled interiors, robust materials, and a distinct design that harmoniously bridges indoor tranquility with nature. From its private north-facing garden to the biophilically-integrated courtyard, every facet reflects contemporary suburban luxury, tailored for a sun-drenched Australian lifestyle.















About Bay Pearl
The Bay Pearl Project: A Harmonious Blend of Design and Nature
Lustrous, light-filled interiors meld seamlessly with a tactile outer façade in our newly introduced Bay Pearl project. This addition breathes new life into a pre-existing Brighton family residence. Just a brief stroll away from Port Phillip Bay, our design pivots the home’s orientation. Now, it flaunts a secluded north-facing garden and a verdant internal courtyard.
Bold Design Choices: Reinventing Space
By astutely relocating the front entry, we’ve carved out a private, sun-kissed north-facing yard. This daring move birthed a double-height entry void. Consequently, it harnesses sea breezes and employs a centralized stack effect, promoting natural ventilation. Moreover, this entry elegantly segregates lively family zones from tranquil private areas, all converging around a leafy courtyard centerpiece.
Integrated Biophilic Design: Embracing Nature
Our design marries the indoors with nature. The internal courtyard acts as a ventilation source, offering serene vistas connecting the entry, study, bedroom, and breakfast nook. Furthermore, the parent’s sanctuary engages with a towering deciduous tree, inviting the seasons inside. There’s a weather-peeking skylight in the shower, tall windows usher in daylight, and expansive glazing fosters a bond with the lawn.
Exquisite Exterior Aesthetics
Our exterior celebrates tactile finishes. A radiant oyster-hued palette gleams, complemented by rugged brickwork. The entry boasts warm grey, custom-made vertical seam metal cladding. Notably, a charred timber pivot door with high-glazing welcomes visitors. Grey-toned elongated bricks grace the living areas, extending internally to craft a statement wall. Precisely placed vertical glazing refines the new extension, defining both inside and outside spaces.
Flexible Outdoor Elegance
To the north lies an adjustable pergola system. This dynamic feature transforms the outdoor space, letting homeowners tweak roof openings per weather. Additionally, it shades the north-facing kitchen window and shields the built-in barbecue.
Interior Craftsmanship: Warmth and Luxury
Inside, timber, concrete tiles, and brickwork flow through floors, walls, and ceilings. Striking, pearl-esque pendants dangle within the two-story void. Victorian Ash, sourced locally, forms vertical batten cladding that drapes across ceilings and walls, even extending into the master bedroom. This blonde timber swathes the home in tactile warmth. Paired with muted tones like white and grey, it crafts a serene, luminous living ambience. For added luxury, in-floor heating blankets the home’s concrete slab (thickness not provided in metric or imperial).
Masterful Glazing and Elevated Comforts
The master suite showcases expansive glazing and a spacious balcony. These elements immerse residents in the local tree canopy and cityscape views. Additionally, an upstairs ensuite and dual walk-in robes shield the master bedroom from solar heat. Custom metal cladding and a deep metal reveal frame openable windows, adding an elegant touch.
Photography by Tatjana Plitt
Visit Kirsten Johnstone Architecture
- by Matt Watts