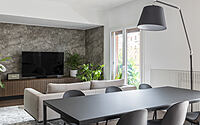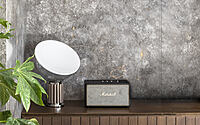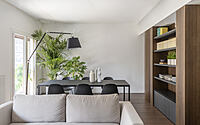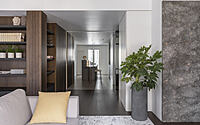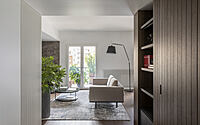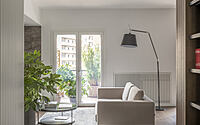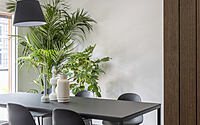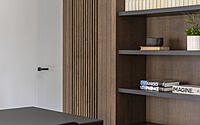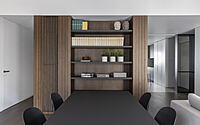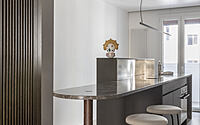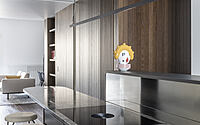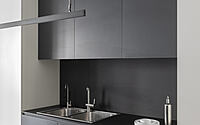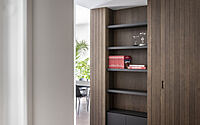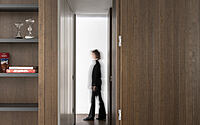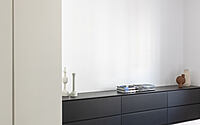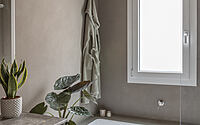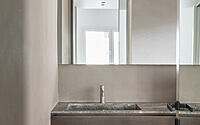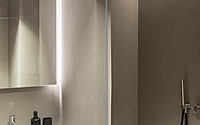Casa #A378: The Brilliance of Chocolate Oak and Marble
In the heart of Palermo, Italy, a city known for its rich history and vibrant culture, Casa #A378 emerges as a modern masterpiece. Designed by Studio Didea in 2022, this apartment boasts a unique central volume that seamlessly blends functionality and style. Draped in chocolate oak and complemented by Billiemi marble, its distinct design elements enhance the flat’s innate brightness and coziness.














About Casa #A378
The Heart of the Design: A Central Volume
The design springs from a central, navigable volume. This core element transforms the flat’s character, enveloping two pillars. It not only holds multiple functions but also carves out a niche for the sleeping area.
Exquisite Exterior Details
Clad in chocolate oak slats, the volume boasts various features. Some sections feature openable storage doors. Others present hollowed-out open shelves. Additionally, sections are designed with grilles, accommodating heating elements. Notably, this structure houses a box for the three sliding glass door panels (each around 2.4 meters or roughly 7.87 feet), separating the living room and the kitchen. Furthermore, two discreet doors are nestled along its perimeter, granting access to the volume’s interior.
Innovative Interior Use
Stepping inside, you’ll find a guest bathroom and a multifunctional cupboard. This storage doubles as a closet and contains some of the home’s technical controls. This design language extends to other crafted elements, albeit in varying materials. For instance, the kitchen wall—a Malè white lacquered wood volume—is contrasted by the insertion of black elements, mirroring the central volume.
Harmonizing Colors and Materials
Warm chocolate oak hues blend seamlessly with Billiemi marble and beige resin. This palette, juxtaposed against pristine white, elevates the building’s innate brightness. Simultaneously, it fosters a welcoming atmosphere.
Photography by Serena Eller
Visit Studio Didea
- by Matt Watts