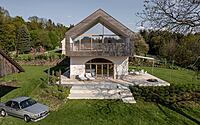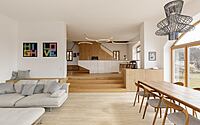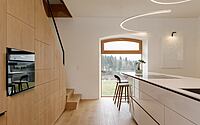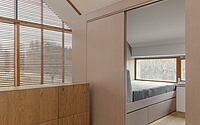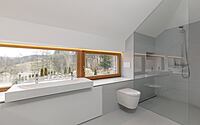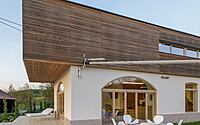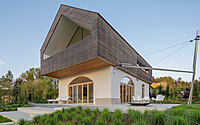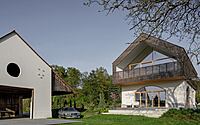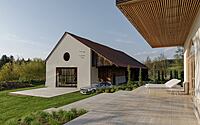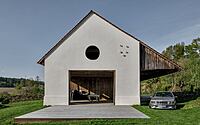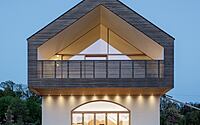Haus A: Blending Historical Allure with Modern Design
Dive into the history and revitalization of Haus A, a distinguished mountain house in Austria. Designed by Marion Wicher, this modern two-story marvel captures the essence of Allerheiligen near Wildon, a hamlet echoing with pastoral charm.
The design seamlessly integrates historical architecture, from vaulted cellars to larch slat exteriors, reimagining traditional spaces into chic, contemporary retreats.

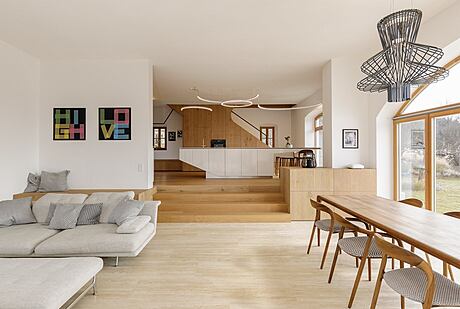
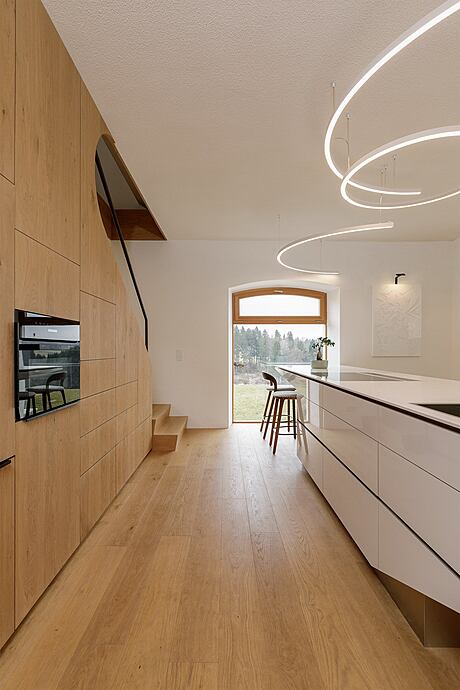
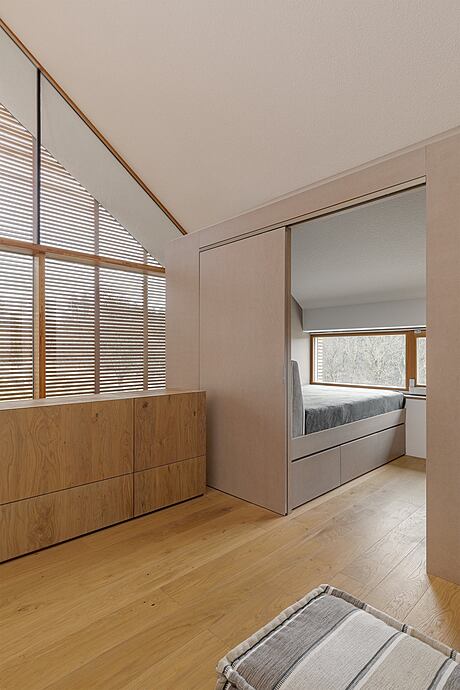
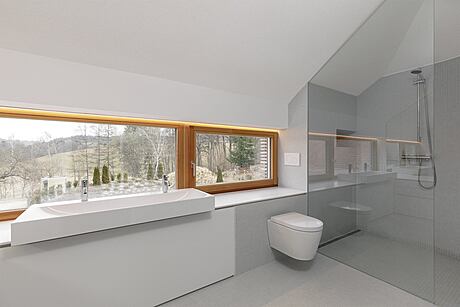
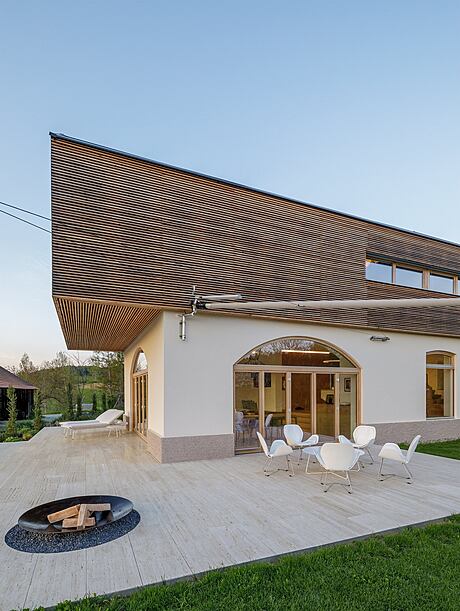
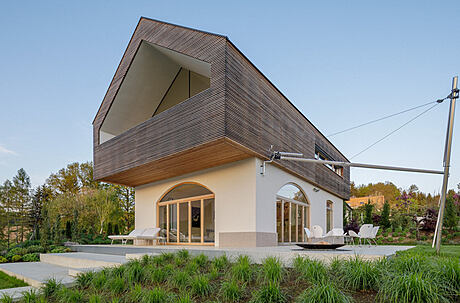
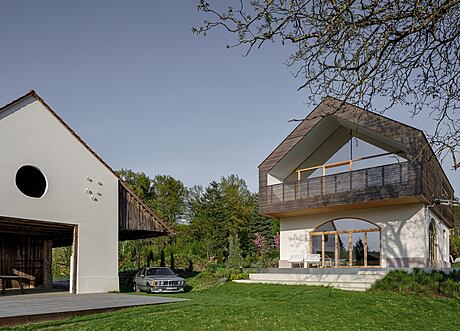
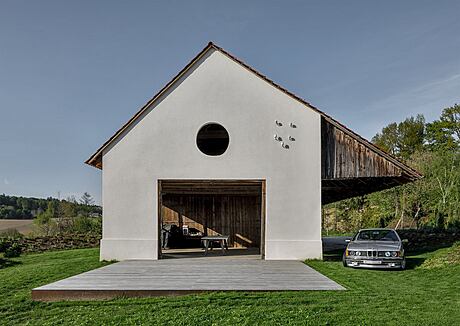
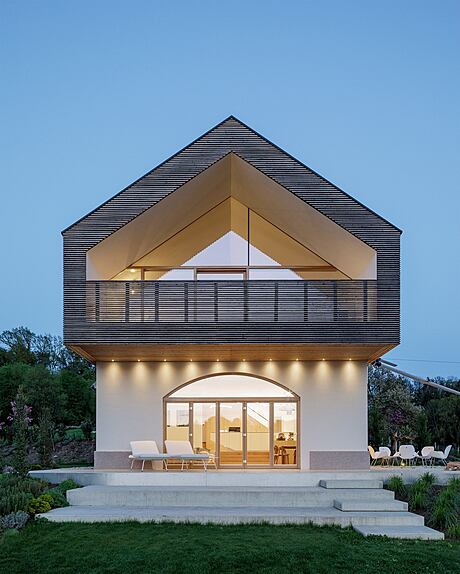
About Haus A
The Historic Farm in All Saints at Wildon
Nestled in the municipality of Allerheiligen near Wildon, a historic farm stands. Named after its church, All Saints at Wildon was once a quaint hamlet. Rustic structures and neighboring farms defined its landscape.
A Glimpse into the Past
Documentation of the farm’s house dates back to the Franciscan cadastre. Both the house and a smithy appear there, labeled as ‘Reisnerweber’. Indeed, its origins trace back to before 1870.
New Beginnings in 2009
By 2009, the farm changed hands. A year later, plans emerged to repurpose the threshing floor into a residence. Also, a vision for the house and smithy was taking shape. Yet, life events paused the project.
Reimagining the Smithy in 2018
In 2018, the owner and the architect reconnected with a new vision. With the main house sold, the focus shifted. The former smithy and storage now eyed transformation into the central residence, with the threshing floor serving as a captivating covered outdoor space.
The smithy, at that time, was a single-level edifice. Notably, it had a vaulted cellar and an open storage connected to it. Overhead, a newer roof sheltered all.
Architectural Revival
The design integrated the open storage into a cozy living space. An intriguing design detail emerged: a split-level living and dining room. Original arched openings remain, enhanced by new additions.
Adding an upper level, the ground floor expanded using an open concrete “coffin lid” design resembling a pitched roof. This level houses the master bedroom, a bathroom, built-in bunks for two, and an inviting open playroom. These bunks feature bed-level windows, ensuring uninterrupted views of the countryside. Externally, the upper floor boasts horizontal larch slat paneling, while the ground level stays true to classic plaster.
Full glazing covers the gable facades. While the west side remains open, the north is clad in larch slats, offering privacy from the neighboring house.
Landscape Evolution
The land near the threshing floor underwent terracing. Consequently, it now provides both open and sheltered lounge spots. Encircled by the threshing floor and the revamped residence, a playground emerges. In harmony with neighbors, the area adopts an unenclosed, open design, preserving its farm and hamlet charm.
Eco-Friendly Power Source
Powering the property, a deep geothermal borehole ensures energy efficiency.
Photography courtesy of Marion Wicher
Visit Marion Wicher
- by Matt Watts