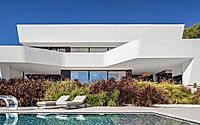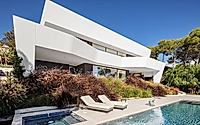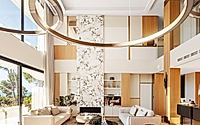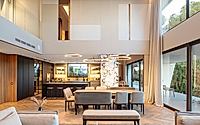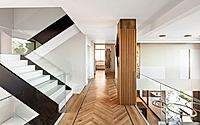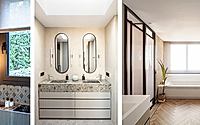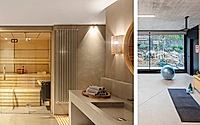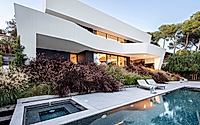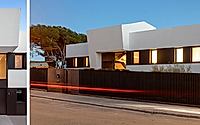White Stone House: Sculptural Seaside Sanctuary in Barcelona
Situated on a mountainside just outside Barcelona, the White Stone House is a contemporary masterpiece by renowned architects ON-A. Featuring a striking white sculptural form, this single-family Mediterranean home blends clean lines, natural materials, and expansive views of the sea. With thoughtfully designed indoor and outdoor spaces, the White Stone House offers a luxurious and sustainable living experience that captures the essence of the contemporary coastal lifestyle.


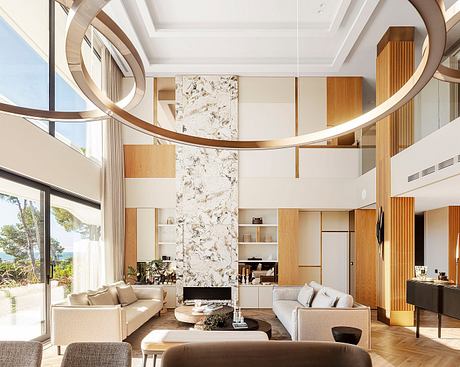

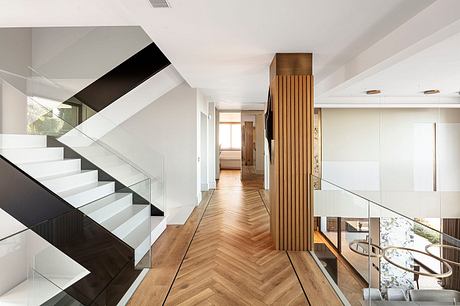
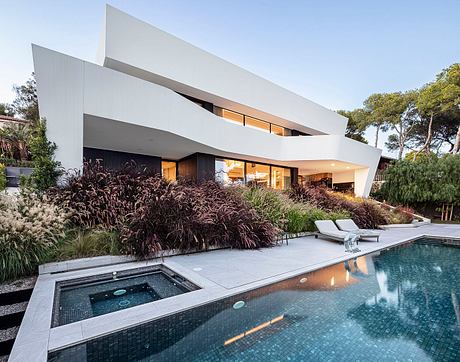
About White Stone House
A Sculptural Masterpiece Overlooking the Mediterranean
Nestled on a mountainside near Barcelona, the White Stone House stands as a captivating architectural sculpture. Designed in 2024, this single-family residence harmoniously blends contemporary design with Mediterranean influences.
Boasting unobstructed sea views, the home’s terraced layout and large openings flood the spaces with natural light. Consequently, the boundary between indoor and outdoor living becomes seamless.
Embracing the Mediterranean Lifestyle
Generous outdoor areas, including a covered terrace with a dining area and chillout zone, invite residents to savor the mild climate and breathtaking vistas. An infinity pool and outdoor jacuzzi provide the ultimate in relaxation, complemented by a beach-like lounging area.
The landscaping, featuring Mediterranean pines and lush greenery, enhances the property’s connection to its natural surroundings. Carefully curated lighting transforms the outdoor spaces into a magical, cozy retreat.
A Sculptural Facade and Sustainable Features
The home’s sculptural facade, crafted from large-format GRC (Glass Reinforced Concrete) panels, creates a striking white envelope. These versatile, durable materials not only reflect radiation but also ensure the facade maintains its timeless appearance.
Committed to environmental sustainability, the project integrates solar panels for clean energy generation and rainwater harvesting systems for garden irrigation.
Refined Interior Design and Thoughtful Functionality
The interior design, led by Irene Sánchez Bernal, offers a comfortable and luxurious lifestyle. Meticulously planned spaces seamlessly flow, with open-plan living areas for socializing and private quarters for tranquility.
High-quality materials, such as herringbone parquet floors and custom wall coverings, create a sophisticated ambiance. Carefully curated lighting enhances the architectural details, fostering a welcoming atmosphere throughout the home.
A Multifunctional Basement Sanctuary
The basement level serves as a versatile space, accommodating a gym, sauna, and recreational areas. With warm-toned finishes and natural woods, this functional and comfortable zone caters to the residents’ wellness and relaxation needs.
In conclusion, the White Stone House is more than just a residence; it is a sensory experience that embodies the essence of contemporary Mediterranean living. With its breathtaking views, sophisticated design, and commitment to sustainability, this architectural gem offers its residents a truly exceptional and memorable home.
Photography by Adrià Goula
Visit ON-A
