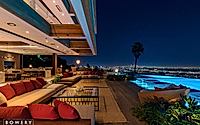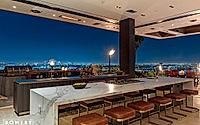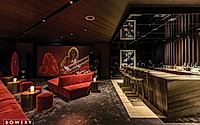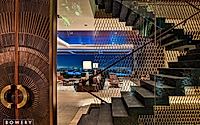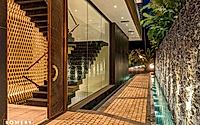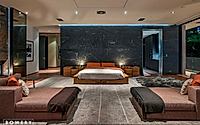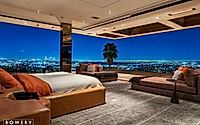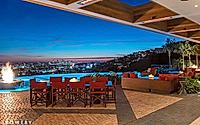Hollywood Hills Retreat: Luxury Living in Los Angeles
Escape to the stunning Hollywood Hills Retreat, a captivating architectural masterpiece designed by Thomas Fanning of Bowery Design Group in 2022. Situated on a sprawling 15,681-square-foot lot in Los Angeles, California, USA, this extraordinary single-family home boasts 10,700 square feet of meticulously crafted living space, offering a spacious and private retreat with breathtaking 220-degree views of the surrounding cityscape.

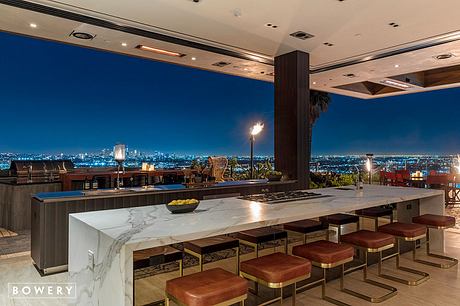
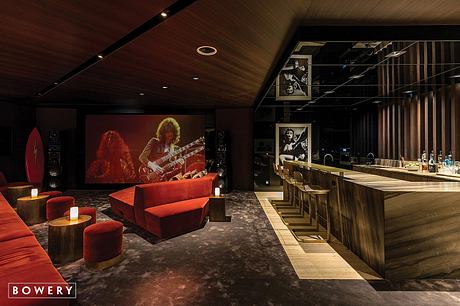
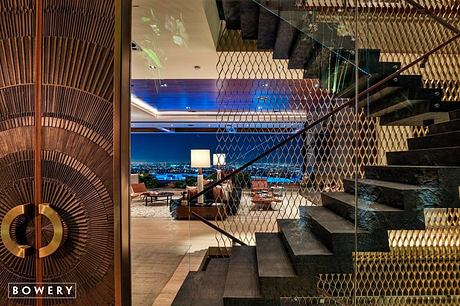
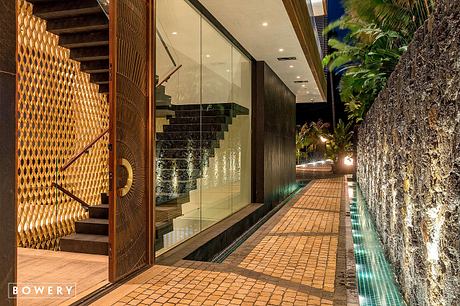
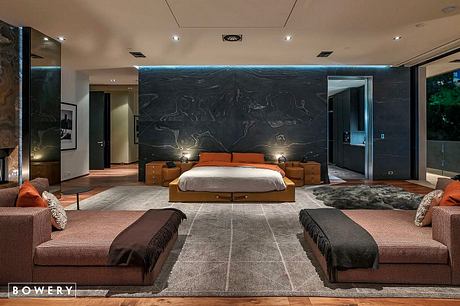
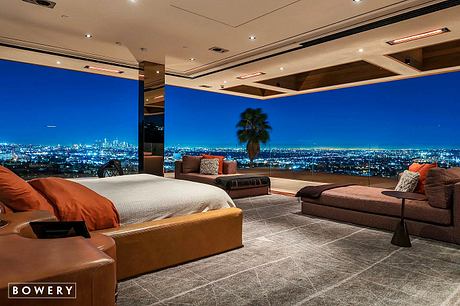
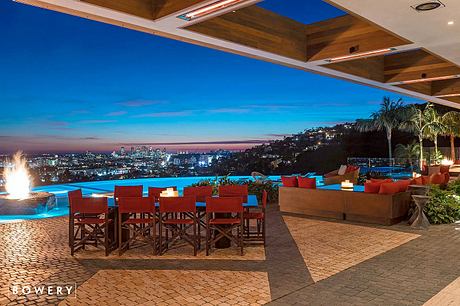
About Hollywood Hills Retreat
A Stunning Architectural Masterpiece in the Heart of Los Angeles
Nestled in the coveted Hollywood Hills neighborhood of Los Angeles, the Stanley Ave House is a breathtaking architectural marvel designed by the renowned Bowery Design Group in 2022. Spanning an impressive 15,681 square feet and boasting 10,700 square feet of meticulously crafted living space, this single-family retreat offers the ultimate in privacy, luxury, and unobstructed views of the iconic LA skyline.
Seamless Indoor-Outdoor Living
Approaching the residence, one is immediately captivated by the seamless integration of the indoor and outdoor spaces. The expansive terrace, anchored by an infinity-edge circular pool, seamlessly blends with the interior, creating a harmonious environment perfect for entertaining or simply indulging in the panoramic cityscape vistas. Warm, earthy tones and natural materials, such as the wooden beams and stone accents, reinforce the connection between the home and its lush, verdant surroundings.
Refined Elegance and Modern Luxury
Step inside, and you’re greeted by a masterful interplay of materials and design. The open-concept living room exudes refined elegance, with sleek, modern furnishings complemented by a striking, textured stone feature wall that serves as a dramatic focal point. The carefully curated lighting and glass walls amplify the sense of spaciousness, allowing the breathtaking city views to take center stage.
The Heart of the Home: A Culinary Oasis
The kitchen, the true heart of this luxurious retreat, is a gastronomic oasis. Outfitted with premium appliances and a stunning marble-clad island, this space is designed for both casual gatherings and gourmet meal preparation. The seamless integration of the kitchen with the indoor-outdoor living areas ensures that the culinary experience is effortlessly woven into the overall design.
Serene Sanctuary: The Master Suite
Ascending to the upper level, the opulent master suite offers a private sanctuary, complete with a sumptuous bed, plush furnishings, and a breathtaking view of the city below. The ensuite bathroom exudes spa-like luxury, with its sleek, black marble accents and indulgent amenities, creating a haven of relaxation and rejuvenation.
A Harmonious Balance of Design and Functionality
Throughout the Stanley Ave House, the Bowery Design Group has masterfully blended architectural excellence with sophisticated, modern design. This exceptional residence seamlessly caters to the discerning tastes of the most discerning clientele, offering a rare combination of privacy, luxury, and unparalleled views in the heart of one of the world’s most dynamic cities.
Photography courtesy of Thomas Fanning of Bowery Design Group
Visit Thomas Fanning of Bowery Design Group
