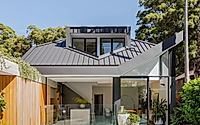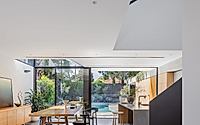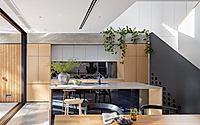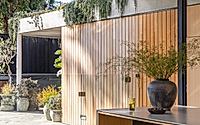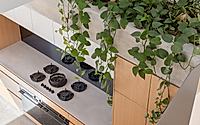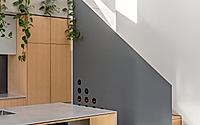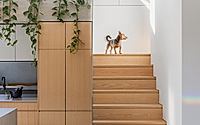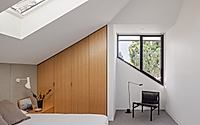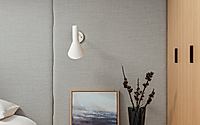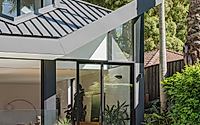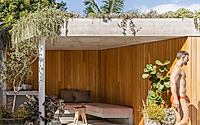Californian Classic Reimagined: Sun-Drenched Sanctuary in Rosebery
Sydney architect David Parsons has breathed new life into a Californian Classic bungalow in the leafy suburb of Rosebery, transforming it into a sun-drenched sanctuary that celebrates seamless indoor-outdoor living. Designed in 2022, this comprehensive renovation fulfilled the clients’ vision for an additional level with two bedrooms and an ensuite, a redesigned open-plan living area, and a new double garage.
Balancing heritage and height restrictions with the need for ample sunlight was a key challenge, but the meticulous design process, aided by 3D modelling, resulted in a solution that met all requirements.

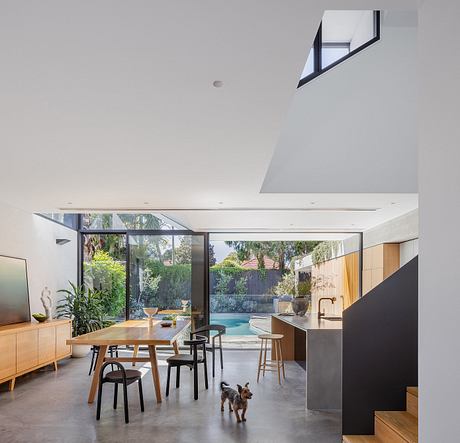
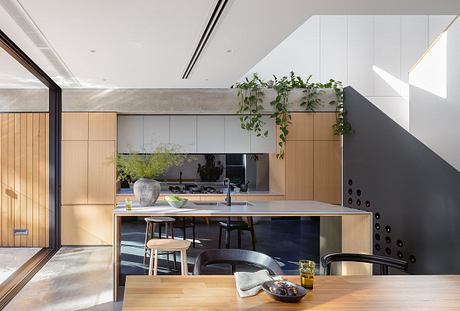
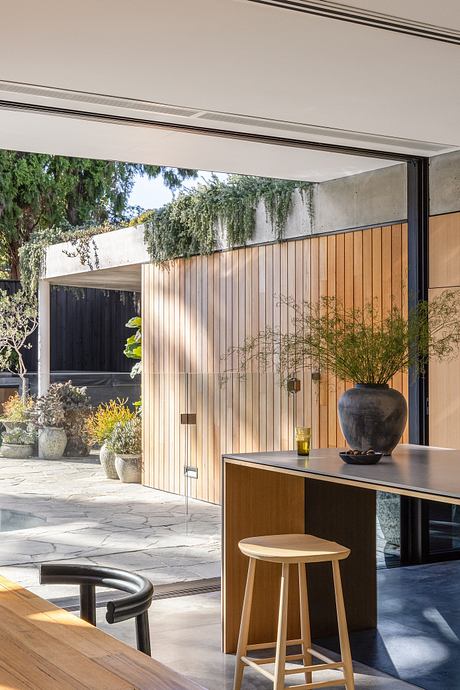
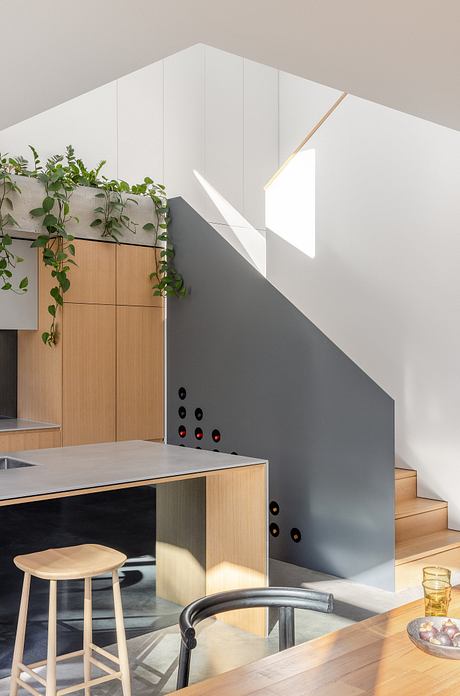
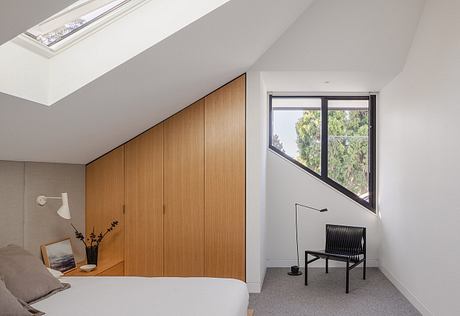
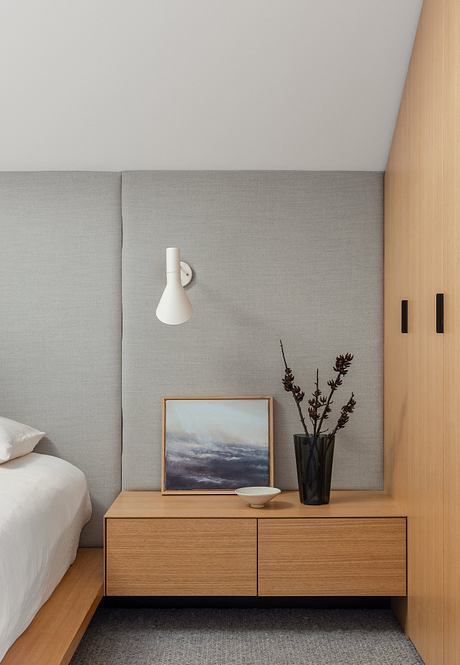
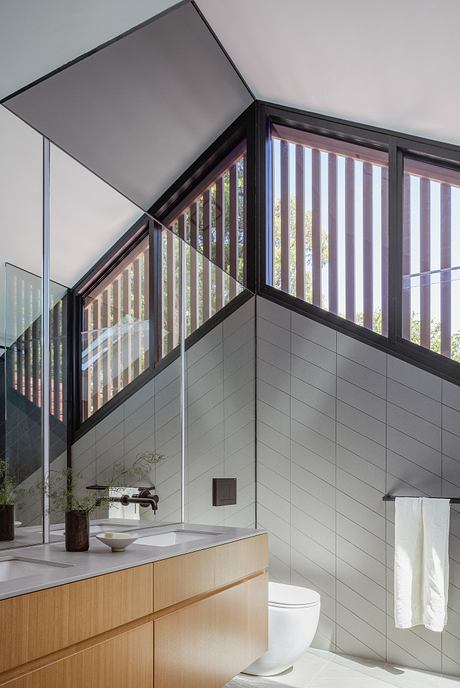
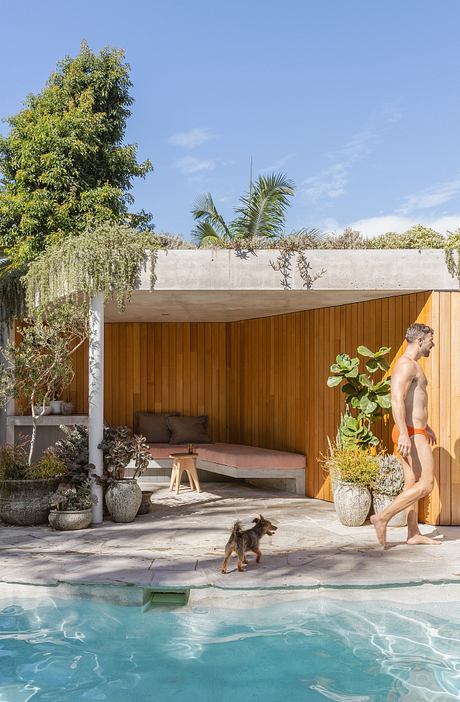
About Californian Classic
A Californian Gem Reborn in Sydney
In the leafy suburb of Rosebery, Sydney architect David Parsons has masterfully revived a classic Californian bungalow. With an eye for detail and a passion for seamless indoor-outdoor living, Parsons transformed this home into a sun-drenched sanctuary, elevating the concept of ‘lifestyle’ to new heights.
An Ambitious Vision Realized
This comprehensive renovation fulfilled the clients’ ambitious vision. “They desired an additional level with two bedrooms and an ensuite, a redesigned open-plan living area that flowed onto the pool area, and a new double garage,” Parsons explains. Balancing the clients’ vision with heritage and height restrictions, while ensuring ample sunlight for the pool, proved to be key challenges. However, a meticulous design process, aided by 3D modelling, resulted in a solution that met all requirements.
Embracing the Outdoors
The upper-level addition features a gable/hip roof design optimised to preserve the pool’s sunlight. The existing living and kitchen area were replaced with a brand-new open-plan space that connects seamlessly with the outdoors, drawing in ample natural light. At the heart of the outdoor living area is a cabana, providing a shaded retreat with a built-in daybed. Topping the concrete cabana roof is a verdant garden, adding a touch of greenery and serving as a thriving habitat for an active beehive, contributing to the urban ecosystem.
Blurring the Lines Between Indoor and Outdoor
The cabana’s concrete roof plane becomes a unifying feature, extending into the home to form the base for an interior garden above the kitchen. This connection, along with expansive retractable aluminium doors, creates a seamless transition between the living space and the pool paving, blurring the lines between indoors and out.
A Symphony of Textures and Tones
The open-plan living space is a masterpiece of modern design, where timber, concrete, and steel create a symphony of textures and tones. The warm timber joinery effortlessly echoes the outdoor wood panelling, creating a cohesive aesthetic. In the kitchen, the steel plate railing of the staircase adds a touch of industrial chic while cleverly providing storage for wine. Upstairs, the bedrooms exude tranquility and sophistication, with timber joinery, upholstered wall panels, and well-designed storage areas in the pitched roof space adding warmth, functionality, and a harmonious, inviting ambiance.
A Timeless Charm with Modern Sensibility
The Rosebery Residence seamlessly combines modern sensibility with the timeless charm of a Californian classic. This home embraces the outdoors, celebrates natural light, and provides a luxurious sanctuary for those lucky enough to call it home. With its thoughtful design, innovative features, and harmonious integration of indoor and outdoor spaces, this project stands as a testament to the transformative power of architecture.
Photography by Katherine Lu
Visit David Parsons
