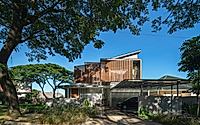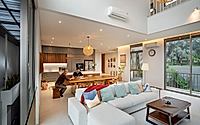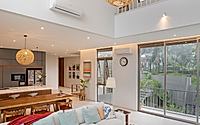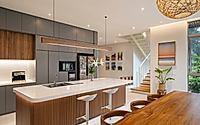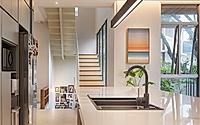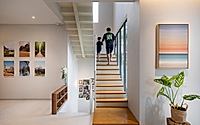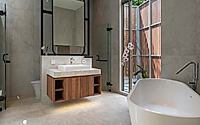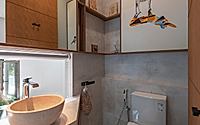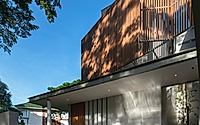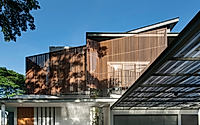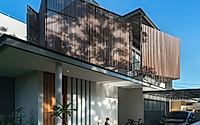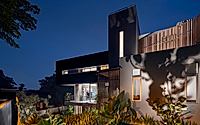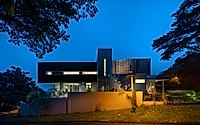BGH House: Balancing Function and Comfort in an Inviting Home
Designed by the renowned e.Re Studio Architects, the captivating BGH House stands tall in Bogor Regency, West Java, Indonesia. This stunning 2024 residential project showcases a harmonious blend of modern architecture and thoughtful spatial planning, seamlessly integrating with its lush, tree-lined surroundings. With a focus on balancing the interplay of light, materiality, and volume, the BGH House offers a modern living experience that is both functional and visually distinct.

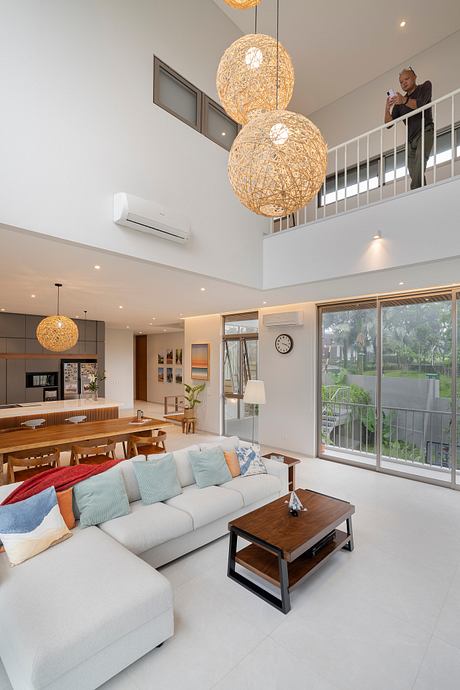
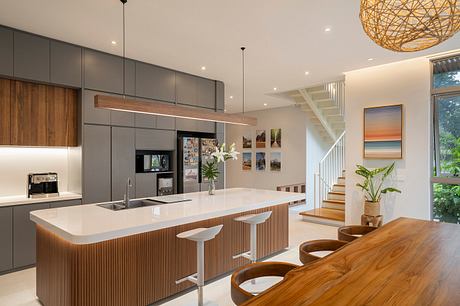
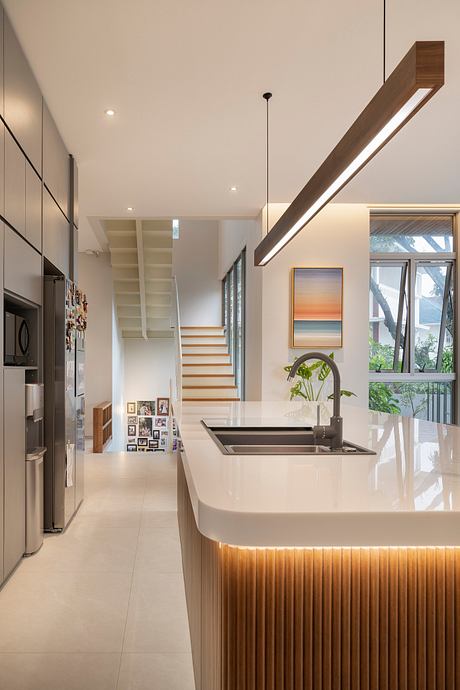
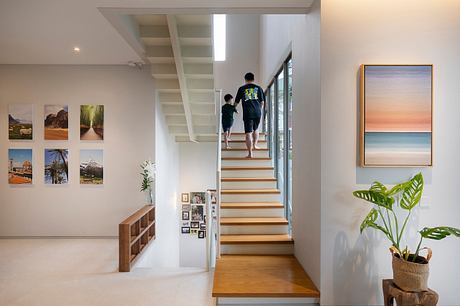
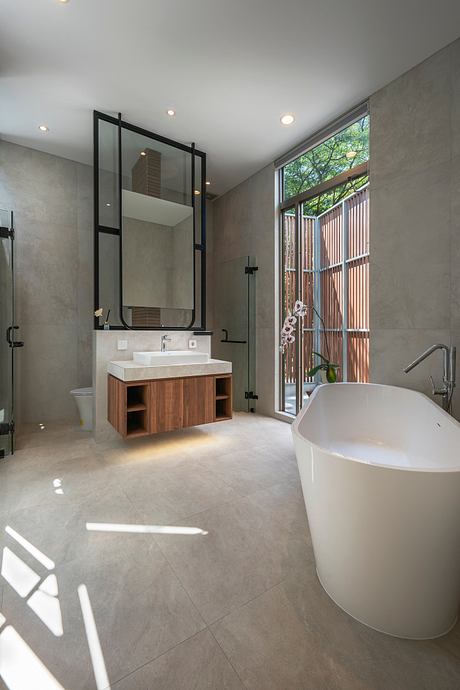
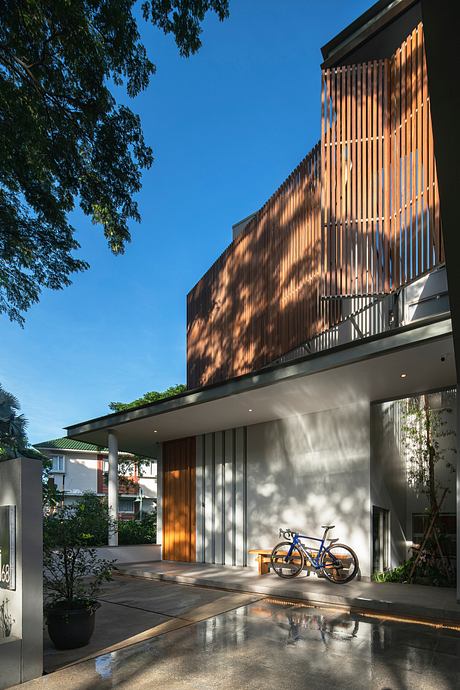
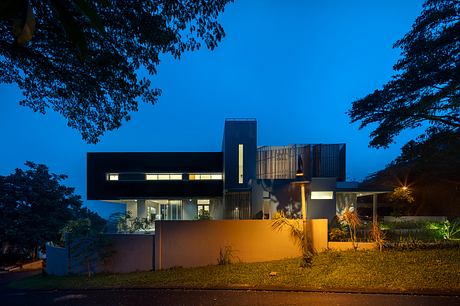
About BGH House
Situated in the lush Bogor Regency of West Java, Indonesia, the BGH House is a captivating architectural marvel designed by the esteemed e.Re Studio Architects. Completed in 2024, this stunning residence boasts a unique and captivating design that seamlessly blends with its natural surroundings.
Embracing the Contours of the Site
Intrigued by the shape of the site, the architects skillfully leveraged the two different levels and the long stretch of the corner road intersection, surrounded by towering Trembesi trees (also known as the Sengon Laut tree). This presented an opportunity to create a massing concept that reflects the intricate space subdivision within the building.
Striking the Perfect Balance
The front massing of the BGH House features a two-story design, emphasizing a simple and boxy aesthetic. Wooden battens were incorporated as a secondary screen, providing additional privacy and effectively shielding the home from the eastern sunlight. Meanwhile, the rear massing showcases a long, rectangular shape with a bitumen sheet roof that extends down the façade, creating a visually striking and lightweight element.
Harmonious Interplay of Light and Shadow
To balance the dark tones of the rear façade, the architects strategically placed a translucent living-dining area on the first floor. This design choice not only adds visual interest but also helps to maintain a proportionate and friendly overall appearance, despite the floating and dark-toned façade.
Seamless Connectivity and Circulation
Connecting the front and rear massing is a vertically oriented staircase block, which serves as both a visual element and the primary internal circulation function, linking all three floors of the residence. This design feature helps to balance the horizontal length of the overall massing, creating a harmonious interplay of vertical and horizontal elements.
Functional and Comfortable Living Spaces
The BGH House offers a straightforward and functional floor plan. The main entrance is located on the first story, along with the majority of the living and service areas. The second story houses the bedrooms, including two children’s bedrooms with a shared bathroom and a spacious master en-suite. A mezzanine void on the second floor maintains a visual connection between the levels, enhancing the sense of openness and flow.
Embracing the Outdoor Spaces
The ground floor, positioned at the lower section of the site, is dedicated to family and children’s activities. This area features a free-arrangement space, a wooden patio, and even a 5.5 x 5 meter (18 x 16 ft) basketball court, all surrounded by lush greenery and sheltered by a majestic Trembesi tree. This private and comfortable outdoor space invites residents and guests to enjoy the serene and rejuvenating atmosphere.
Harmonious Integration with the Surroundings
The BGH House stands out with its distinctive visual identity, yet it remains humble and in harmony with its natural surroundings. Functional, comfortable, and never overwhelming, this architectural gem seamlessly blends the indoor and outdoor spaces, creating a truly remarkable living experience.
Photography courtesy of e.Re Studio Architects
Visit e.Re Studio Architects
