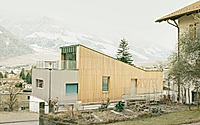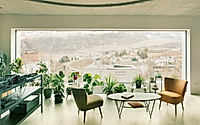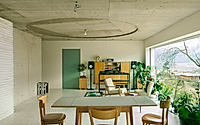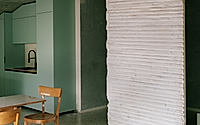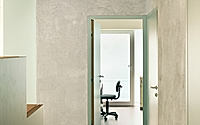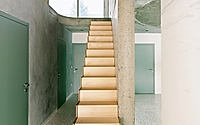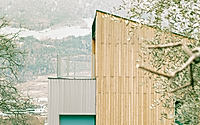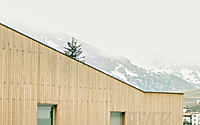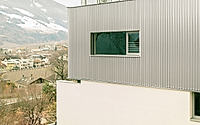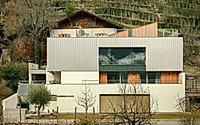RVTK: Multi-Unit Housing Renovation and Extension in South Tyrol
Messner Architects‘ RVTK project in Schlanders, Italy is a stunning renovation and expansion of a 1978 three-story residential building. The multi-unit housing development features a complete overhaul of the existing attic floor, as well as renovations to the basement and first-floor apartments to create three distinct living spaces. Situated on a south-facing slope in the picturesque Val Venosta region, the project boasts impressive mountain and valley views, with each floor offering unique outdoor amenities like terraces, gardens, and loggias.







About RVTK
Nestled on the sun-drenched slopes of the Val Venosta Montesole Mountain in Schlanders, Italy, this multi-unit housing project by Messner Architects is a true architectural marvel. Originally constructed in 1978, the three-story family residence has undergone a remarkable transformation, now offering three distinct apartment units.
Elevating the Roofline for Expanded Living
The project’s centerpiece is the demolition and reconstruction of the existing attic floor, resulting in an elevated half-story addition and the incorporation of a stunning roof deck. This vertical expansion, clad in a curtain-wall system of larchwood boards and folded raw aluminum elements, has breathed new life into the structure.
Renovating for Functionality and Comfort
The basement and first-floor apartments have been meticulously renovated, allowing for the restructuring of floor plans, window openings, and the creation of generous, bright rooms with open private spaces. A new parking deck on the second floor level provides additional storage and access to the uppermost apartment, while also serving as a covered entryway on the first floor.
Embracing the Surrounding Landscape
The project’s design takes full advantage of the stunning natural surroundings. On the south-facing facade, generous windows offer breathtaking views of the Montetramontana mountain and the valley plain. Recesses create sheltered outdoor areas, including loggias, balconies, and a weatherproof terrace, allowing residents to fully immerse themselves in the picturesque landscape.
Multi-Generational Living with Privacy
Designed for multi-generational occupancy, the project features a layout that ensures ample privacy for each resident. The open-plan spaces, strategic arrangement of facades, and thoughtful integration of outdoor amenities create a harmonious living environment that caters to the needs of diverse households.
Elevating the Aesthetic with Natural Materials
Showcasing the region’s natural resources, the project features an unpolished standalone marble slate from the nearby Weißwasser Quarry in Lasa, which separates the entrance and living areas. Additionally, the vertical expansion is veiled in a curtain-wall system that combines larchwood boards and folded raw aluminum elements, creating a visually striking and environmentally-conscious design.
With its strategic renovations, thoughtful spatial planning, and seamless integration with the stunning mountain landscape, this multi-unit housing project by Messner Architects is a true gem, offering residents a serene and elevated living experience.
Photography by Karina Castro
Visit Messner Architects
