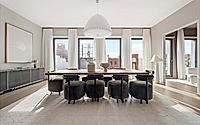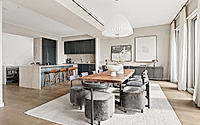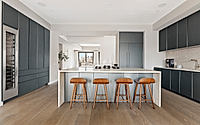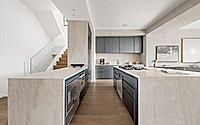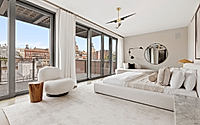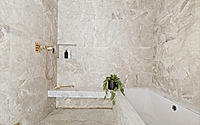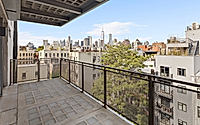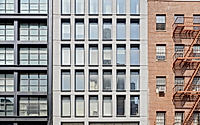260 Bowery: Discover New York’s Latest Luxury Condo Gem
Discover 260 Bowery, a stunning multi-unit housing project in New York, NY, designed by MA | Morris Adjmi Architects in 2021. This project seamlessly merges historic and contemporary design elements, offering luxury condos with expansive floorplans and lavish amenities. Nestled in the iconic post-industrial thoroughfare of the Bowery, it represents a unique blend of architectural styles, reflecting the evolution of Nolita’s landscape.








About 260 Bowery
A New Era of Luxury Living at 260 Bowery
Designed by MA | Morris Adjmi Architects and unveiled in 2021, 260 Bowery stands as a beacon of contemporary luxury in New York, NY. This multi-unit housing project marks a significant evolution in the iconic Bowery’s landscape, harmoniously blending with the rich architectural tapestry of Nolita. Drawing inspiration from the historic masonry buildings of the neighborhood, its board-formed concrete façade and innovative tilt and turn windows showcase a sophisticated interpretation of classic elements.
An Architectural Statement in the Heart of Nolita
Despite its height limitation to 85 feet (25.9 meters) due to its location in the Special Little Italy District, 260 Bowery makes a striking impact. A distinctive feature is the custom double-height square opening that elegantly frames the boutique retail spaces below, enhancing the structure’s transparency and integration with its surroundings. Above, the building’s six-story façade is adorned with floor-to-ceiling windows that bathe the interiors in natural light.
Inside 260 Bowery: A Sanctuary of Space and Light
The interior spaces of 260 Bowery exude an airy and loft-like ambiance, offering a tranquil retreat from the urban energy of the Bowery. With only five residences available, exclusivity is a hallmark of this project. Each condo boasts generous floorplans with multiple exposures, ensuring an abundance of light and air. The duplex penthouse crowning the building features four bedrooms, four baths, and various outdoor spaces, including a private rooftop terrace, setting a new benchmark for luxury living.
Special attention has been paid to the master suite, which opens onto a terrace and is equipped with ample closet space, including a walk-in. The en-suite bath, a masterpiece of elegance, features stone cladding, custom oak cabinetry, Calacatta marble countertops, Dornbacht fixtures, and a luxurious glass-enclosed wet room with a steam shower.
260 Bowery represents a nuanced fusion of past and future, where historic inspirations and modern luxuries converge to create a living experience unlike any other in New York City.
Photography courtesy of MA | Morris Adjmi Architects
Visit MA | Morris Adjmi Architects
