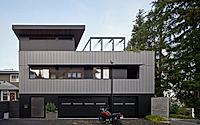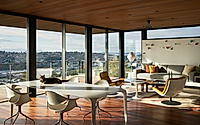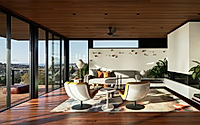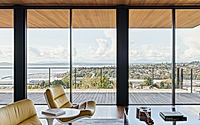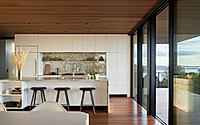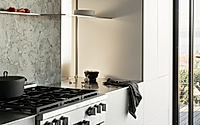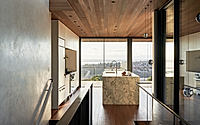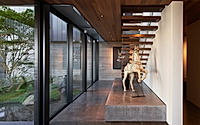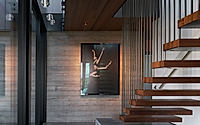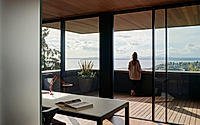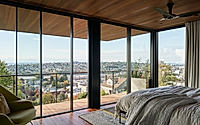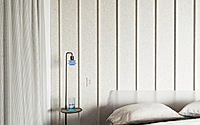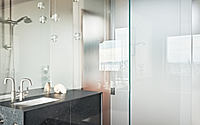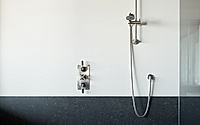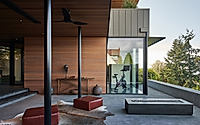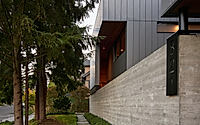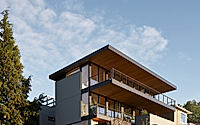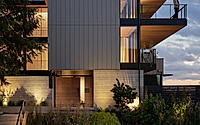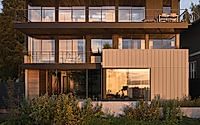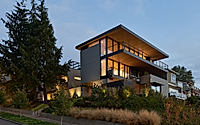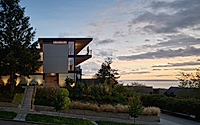The Perch: Inside the Urban Oasis with Courtyard Retreat
The Perch, designed by Chadbourne + Doss Architects in 2020, is a marvel of modern architecture nestled in Seattle, WA. This 5,500 sq ft private house, inspired by the Salish Sea’s forest, sea, and skies, combines rigorous architecture with materials chosen for their timeless durability. Offering expansive views, a central courtyard, and spaces adaptable for an active lifestyle, The Perch is a sanctuary that promises to age gracefully.











About The Perch
Discover The Perch: Where Nature Meets Modern Living
Designed by Chadbourne + Doss Architects and completed in 2020, The Perch stands as a testament to the harmonious blend of nature and modern architecture in Seattle, WA. This private house, spanning 5,500 square feet (510 square meters), not only caters to an active lifestyle but is also crafted to age gracefully with its inhabitants. Occupying a strategic urban corner lot on Queen Anne hill, The Perch offers breathtaking westward views of the Salish Sea and Olympic Mountains, reflecting a deep appreciation for the Pacific Northwest’s rugged beauty.
Architectural Harmony: From Courtyard to Skyscape
Upon entering through a grand cedar gate, visitors are welcomed into a serene courtyard oasis, complete with a water feature, walnut swings, and a cozy patio fitted with a fire pit. This enclosed space, with its board-formed concrete walls, exemplifies a perfect blend of privacy and open views to the west. The house reveals its layers through a monumental three-story window wall, showcasing a stunning steel and walnut staircase, inviting exploration of its vertically arranged spaces.
Utilizing materials like concrete, zinc siding, western red cedar, and painted aluminum panels, the exterior of The Perch is a testament to durability and timeless design. Its deep overhangs and high-performance windows ensure comfort throughout the seasons, while a photovoltaic solar array addresses the electrical needs, underscoring a commitment to sustainability.
A Home That Adapts and Inspires
The Perch’s layout is ingeniously organized around the central courtyard. A dual-wing approach permits functional segregation: the east wing accommodates a garage and guest quarters, including a one-bedroom apartment perfect for visitors or future caregivers. Meanwhile, the west wing is dedicated to the owner’s private spaces, featuring amenities like a gym, spa bath, and an outdoor dining area shielded from the winds. At the heart, a circulation space connects these wings, housing essentials like mudroom, storage, and an elevator, all bathed in natural light from a skylight above.
Interior design elements echo the surrounding environment—walnut floors and cedar ceilings draw from the Puget Sound forests, while materials like concrete and stainless steel mimic the water’s edge. The use of Bianco Treviso quartzite and white plaster finishes complements the sky, completing the home’s connection to its natural setting. Panoramic glass facades ensure the landscape remains a focal point, whether it’s a clear day with mountain views or a mystical fog enveloping the city.
The Perch: A Sanctuary That Grows with You
The Perch embodies a sanctuary meant to evolve with its occupants. By marrying the requisites of an active and adaptable lifestyle with the timeless allure of the Pacific Northwest landscape, The Perch defines a new standard for modern living—one that respects its environment, celebrates design, and anticipates the future.
Photography by Kevin Scott Photography
Visit Chadbourne + Doss Architects
