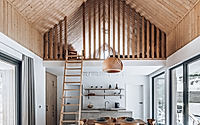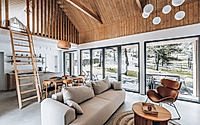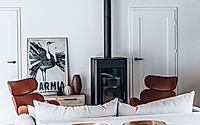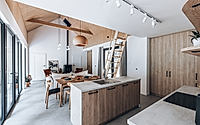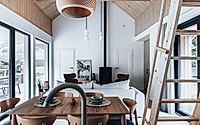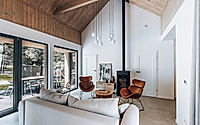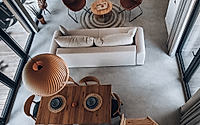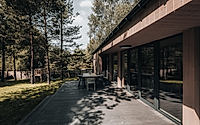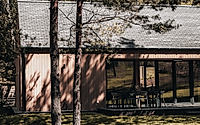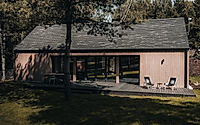House in Warmiia: Eco-Friendly Living in Poland’s Countryside
In Cerkiewnik, Poland, the House in Warmiia emerges as a stunning example of modern architecture effortlessly blending with nature. Designed by Marta Szlachta in 2023, this eco-friendly, single-story house showcases large glazings, natural materials, and a design that invites the outside in, making it an ideal haven for those seeking tranquility and modern amenities in a rural setting.







About House in Warmiia
Introducing the House in Warmiia: A Modern Haven of Serenity
Nestled in the idyllic village of Cerkiewnik, Poland, the House in Warmiia is a paradigm of modern architecture harmonizing with the pastoral charm of Warmia’s landscape. This creation, conceived by the visionary Marta Szlachta in 2023, spans over 807 square feet (75 m²), embodying simplicity, functionality, and refined elegance.
Marta Szlachta, with her design studio, crafted this single-story residence with a keen eye for blending contemporary style with the natural surroundings. The structure’s minimalist form, realized through harmonious proportions, becomes one with the landscape, thanks to the use of natural finishing materials like wood for the facade and deep gray shingles.
A Sanctuary That Brings the Outdoors Inside
What sets the House in Warmiia apart is its commitment to integrating nature within its walls. Expansive glazing throughout the home ensures that the beauty of nature is never out of sight, creating a living space that feels open, airy, and connected to the outdoors. The heart of the home, a spacious living room with an adjoining kitchen, opens directly onto the garden, fostering a seamless indoor-outdoor living experience.
This dwelling offers three cozy bedrooms, a bathroom coupled with a utility room, and a generous living space that boasts a mezzanine. The strategic placement of bedrooms and the bathroom on either side of the central living area guarantees privacy while maintaining the home’s overall sense of openness and light.
Eco-Friendly Design for Sustainable Living
The House in Warmiia is a testament to sustainable design principles. Its timber frame construction and the use of natural materials significantly reduce its environmental footprint. The exterior, adorned with wood-colored boards, reflects a deep respect for the landscape, ensuring the home sits in harmony with its surroundings.
Designed for energy efficiency, the house incorporates eco-friendly solutions that promote reduced energy consumption without compromising on comfort or style. This makes the House in Warmiia not just a visually appealing structure, but also a mindful approach to modern living in tune with nature.
Marta Szlachta’s project in Warmia epitomizes a perfect melding of contemporary design aesthetics and a commitment to ecological living. It serves as a serene refuge for those desiring a life that cherishes modern conveniences while embracing the raw beauty of nature.
Photography courtesy of Marta Szlachta
Visit Marta Szlachta
