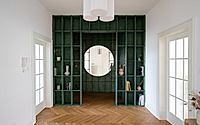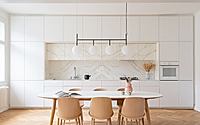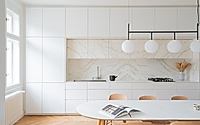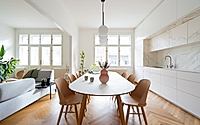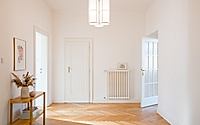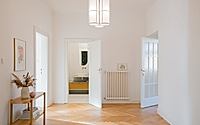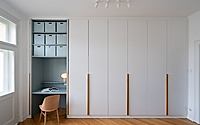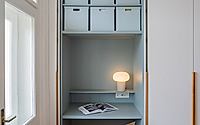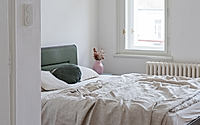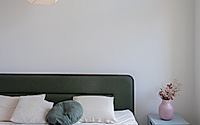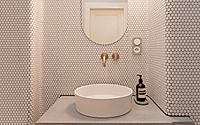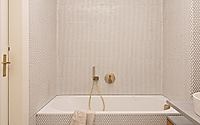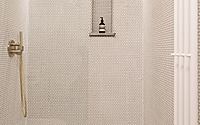1930s Apartment: Reviving Historic Charm in Prague
Designed by the talented team at Studio COSMO, this comprehensive renovation of a 1930s apartment in Prague, Czech Republic, showcases a remarkable blend of historic charm and modern elegance.
Stripping the floor plan to its load-bearing walls, the designers crafted a spacious hallway that serves as a central link within the apartment, leading to a striking green vestibule and a generously designed library. By merging the original narrow street-facing rooms, the team created an expansive living area where a bespoke solid oak table serves as a focal point, complementing the oak floors and seamlessly integrated white kitchen.

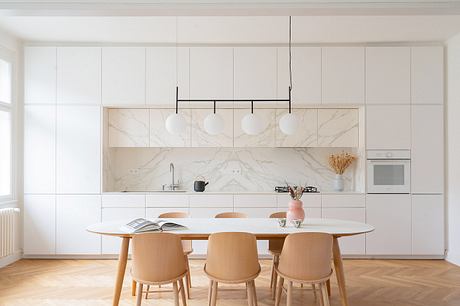
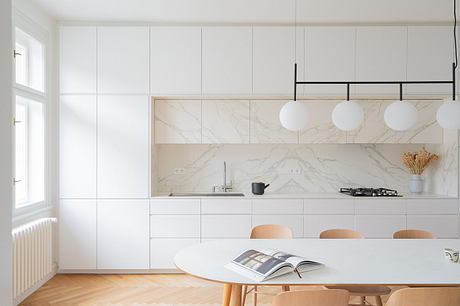

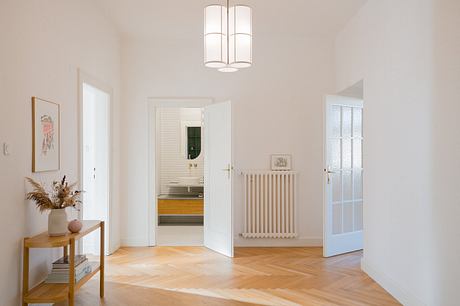
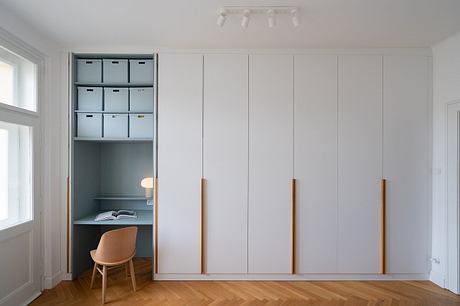
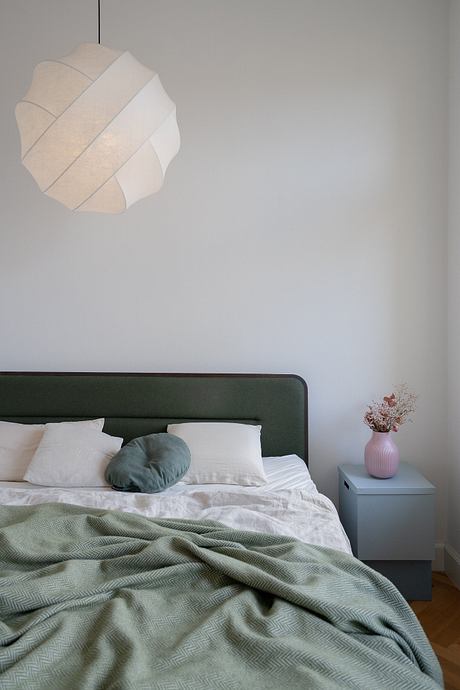
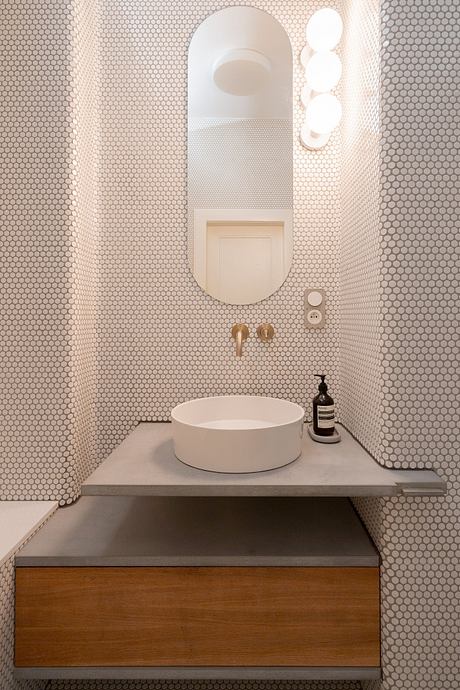
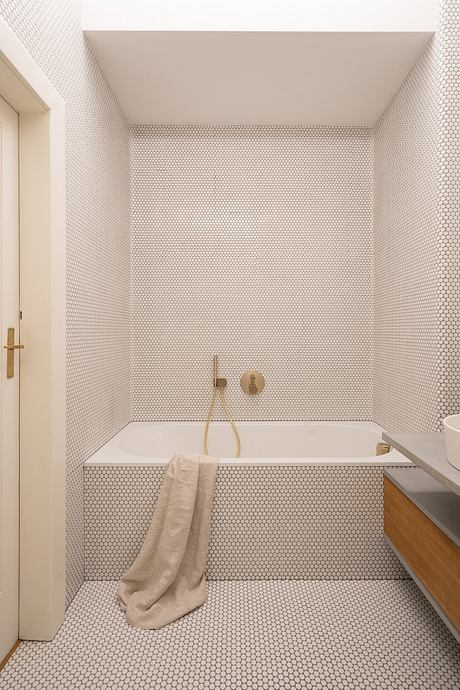
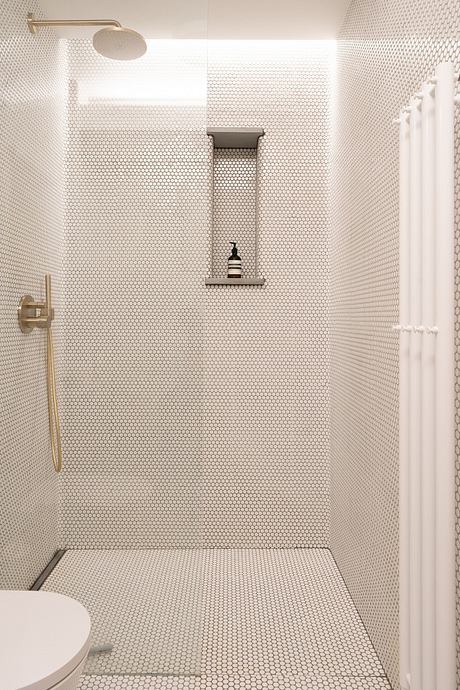
About 1930s Apartment
In 2023, the design experts at Studio COSMO undertook a meticulous renovation of a captivating 1930s apartment in the vibrant city of Prague, Czech Republic. Guided by the space’s original aesthetic, they masterfully blended modern elements with the apartment’s inherent charm.
Crafting a Cohesive Flow
By stripping the floor plan to its structural foundations, the designers created a welcoming hallway that seamlessly connects the various zones of the apartment. Visitors are greeted by a striking green vestibule with a circular mirror, setting the tone for the refined and inviting atmosphere.
Harmonious Integration of Old and New
Throughout the space, the designers thoughtfully incorporated the apartment’s original features, such as the white lacquered doors, brass hardware, and characteristic oak parquet flooring. These historical elements were skillfully combined with contemporary design choices, resulting in a harmonious blend of old and new.
Versatile and Functional Living
In the expansive living area, the designers merged the original narrow street-facing rooms, creating a spacious and airy environment. The white kitchen seamlessly integrates into the wall, while freestanding furniture and a bespoke solid oak table (5 ft × 3 ft; 1.5 m × 0.9 m) anchor the space. A street-facing balcony and a captivating painting add to the room’s allure.
Spa-like Serenity in the Bathroom
The bathroom exudes a soothing, spa-like ambiance, featuring intricate tiling and rounded corners. The choice of round mosaic tiles (4 in; 10 cm) echoes the apartment’s age and grandeur, while the brass accessories, concrete slab niches, and subtle indirect lighting elevate the design.
Peaceful Oasis in the Bedroom
In the bedroom, the designers aimed for a simple and clean aesthetic. A spacious wardrobe conceals a discreet workspace, while a sliding door reveals a vibrant niche that can be closed at night, creating a serene sleeping environment. The bedroom also has access to a private bathroom.
Overall, this comprehensive renovation by Studio COSMO has transformed the 1930s Prague apartment into a harmonious blend of historical charm and contemporary sophistication, offering its residents a timeless and functional living experience.
Photography by Tereza Kabelková
Visit Studio COSMO
