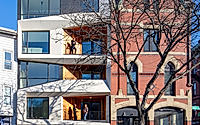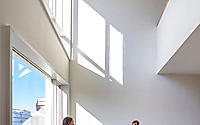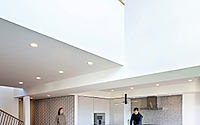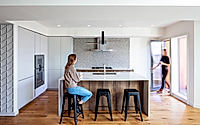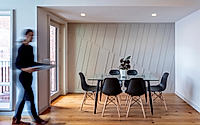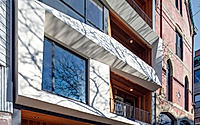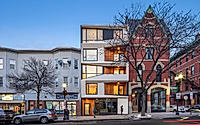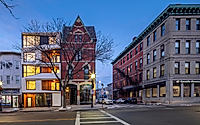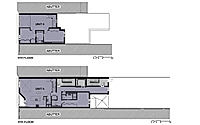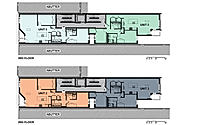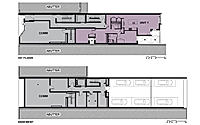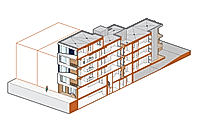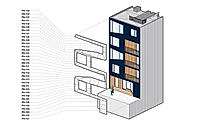West Broadway Housing: Maximizing Space in Boston’s Narrow Lots
Merge Architects‘ West Broadway Housing in Boston, MA, United States, is a six-unit multi-unit residential building that showcases a unique architectural approach to its narrow, 27-foot-wide site. Designed in 2019, the project utilizes an exterior light well to provide natural ventilation and illumination, while its carefully composed and crafted facade of glass-fiber reinforced concrete panels creates a contemporary yet contextual break in the street’s vernacular.

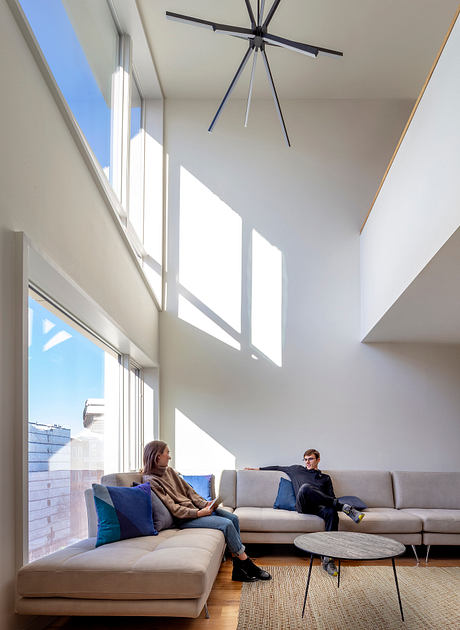
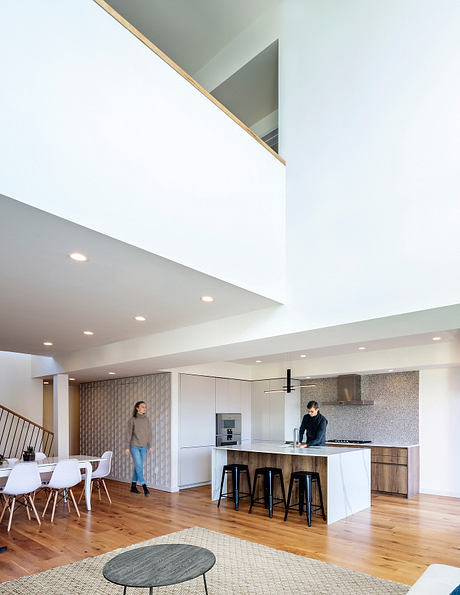
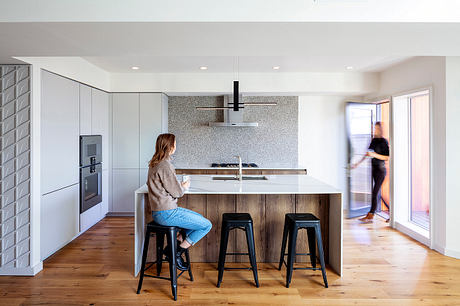
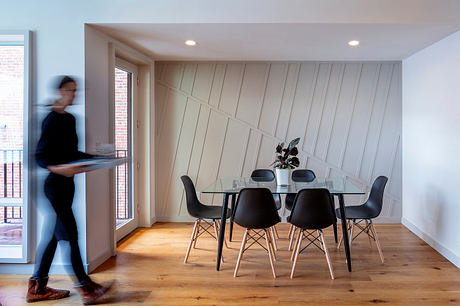
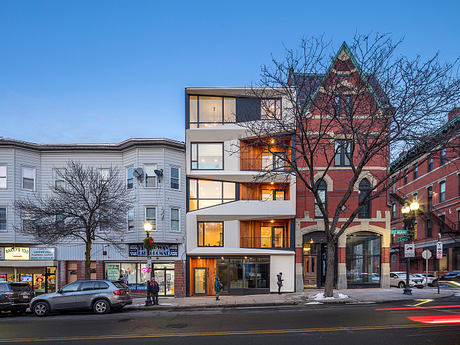
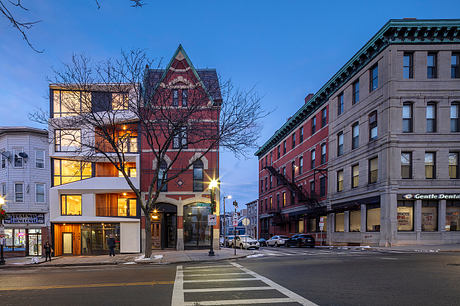
About West Broadway Housing
Modernity Meets History in Boston’s West Broadway Housing
Nestled in the heart of Boston’s lively South End, the West Broadway Housing project by Merge Architects effortlessly blends contemporary design with the area’s historic architectural charm. This six-unit residential building stands out as a testament to innovative urban infill, expertly navigating the constraints of a narrow, 27-foot-wide site to create a striking, light-filled living experience.
Crafting a Contextual Façade
The building’s exterior presents a captivating juxtaposition, with custom-cast glass-fiber reinforced concrete (GFRC) panels choreographing a dynamic dance across the façade. These panels, which shift from side to side, frame expansive openings and balconies, creating a modern interpretation of the angular architectural language and cast stone details of the neighboring historic structure. The result is an elegant, contextual design that seamlessly integrates with the surrounding neighborhood while asserting its own bold, contemporary identity.
Illuminating the Interior
The project’s ingenious floor plan, organized around a central light well, ensures that each unit enjoys an abundance of natural light and passive ventilation, even in the middle of the building’s deep footprint. This strategic placement of the light well not only enhances the living experience but also creates a cohesive “barbell” plan, with three units facing the street and three facing the rear alley.
Refined Living Spaces
The project’s interiors exude a refined, minimalist aesthetic, with clean lines, neutral palettes, and carefully selected materials that elevate the living experience. In the kitchen, a central island with a sleek, white countertop serves as the heart of the open-concept layout, complemented by a palette of warm wood tones and modern appliances. The expansive windows and high ceilings flood the space with natural light, creating a serene and airy atmosphere.
The living and dining areas continue the refined aesthetic, with a neutral sectional sofa and a contemporary dining table and chairs that seamlessly integrate with the overall design. Thoughtful lighting fixtures, including a striking pendant lamp, add a touch of modern sophistication to the spaces.
A Harmonious Balance
Throughout the West Broadway Housing project, Merge Architects has skillfully struck a balance between the contemporary and the contextual, creating a residential development that not only enhances the neighborhood’s architectural fabric but also offers its residents a refined, light-filled living experience. This project stands as a testament to the firm’s ability to craft innovative solutions that respond to the unique challenges of urban infill while delivering exceptional design.
Photography courtesy of Merge Architects
Visit Merge Architects
